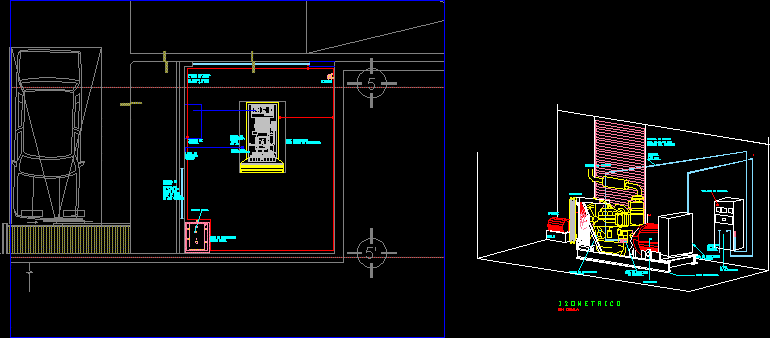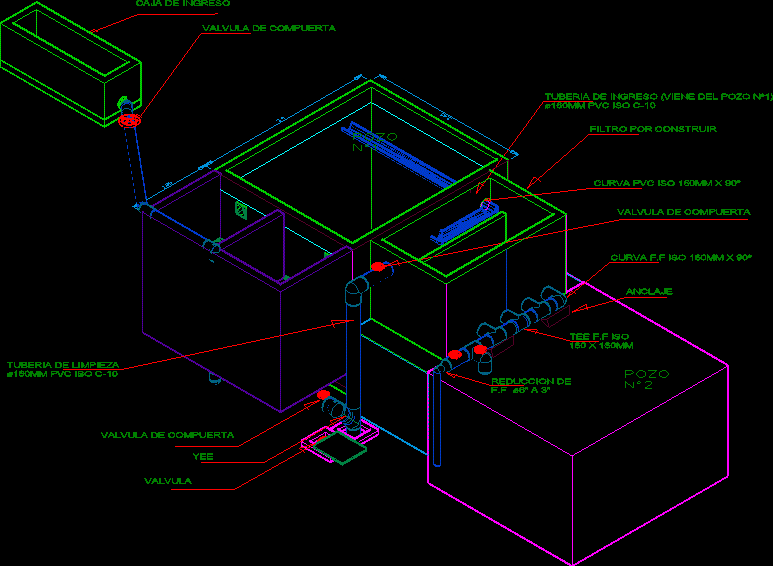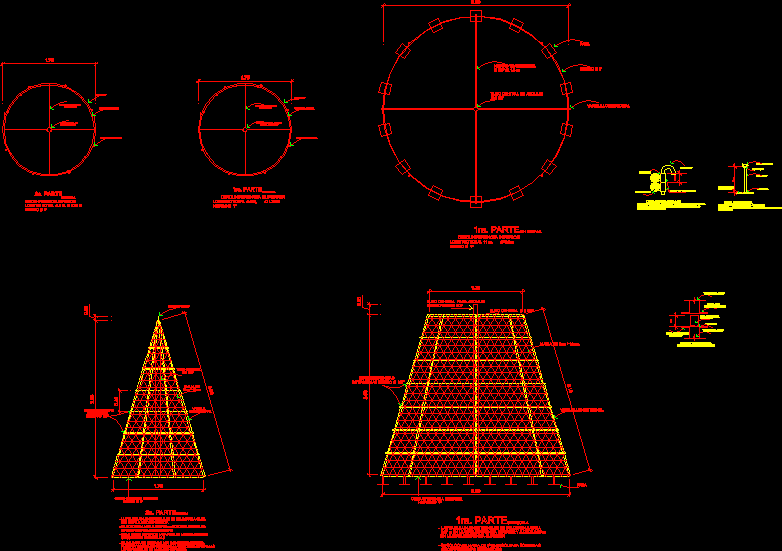Bank – Cover Reticular Slabs DWG Block for AutoCAD
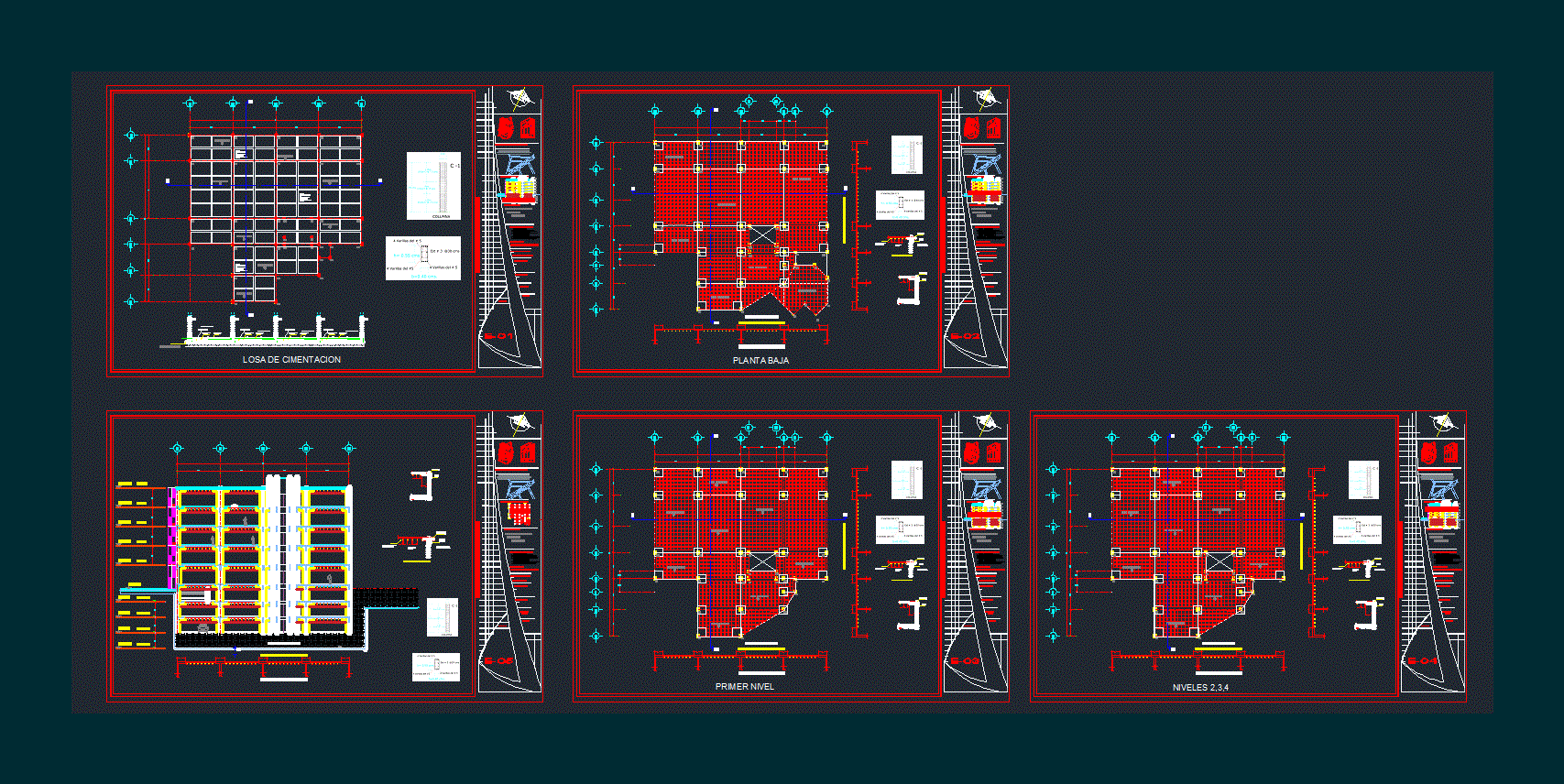
Lattice plane slabs – Structural Plants – Cortes
Drawing labels, details, and other text information extracted from the CAD file (Translated from Spanish):
school of engineering architecture, parking ground floor, unscaled, goes up, elevator, waiting room, reception, waiting room reception, wc, private, waiting room reception, private, boardroom, parking access ramp, waiting room reception, private, emergency exit, human Resources, accountancy, administration Department, cafeteria area, terrace, emergency exit, Cafeteria, warehouse file, Main access, access, goes up, elevator, waiting room, reception, waiting room reception, wc, private, waiting room reception, private, boardroom, parking access ramp, waiting room reception, private, emergency exit, human Resources, accountancy, administration Department, cafeteria area, terrace, emergency exit, Cafeteria, warehouse file, Main access, access, goes up, elevator, waiting room reception, wc, private, waiting room reception, private, boardroom, waiting room reception, private, emergency exit, human Resources, accountancy, administration Department, cafeteria area, terrace, emergency exit, warehouse file, private, if you, waiting room reception, goes up, elevator, waiting room reception, wc, private, waiting room reception, private, boardroom, waiting room reception, private, emergency exit, human Resources, accountancy, administration Department, cafeteria area, terrace, emergency exit, warehouse file, private, if you, waiting room reception, ribbed slab plant, raised ribbed slab, welded Mesh, compression layer, welded Mesh, compression layer, board of, pressure switch, vertical cylindrical tank., electric centrifugal pumps., duplex hydrometer system, automatic with compressor, electrode holder., starts for bombs., pressure tank electrodes:, pump pump, for compressor, pump pump, dimensions:, diameter height, electrodes., level of glass., do not., capacity, lts., kgs., weight, relief valves., pressure gauge., air compressors., magnetic reclaimer, services, vca, acoustic purge, spec notes, reinforced concrete slab, support for fixing, base wall of hearth of, pinned studs, concrete spike type, anchored with, gun, false ceiling of tablaroca, soundproof ceiling, reinforced concrete chain, structural plans, concrete hollow block, finished floor, Wall, intermediate, the dividing walls that for reasons of, need to be higher than they should be., ensure its stability by means of metal hearths, set the slab down to, the chain of the wall., these sill arms will be spaced apart, approximately in order to achieve, this counteracts the thrust of lateral forces, accidents that may be caused by an earthquake, incidental impacts also release the slab from, stiffening elements unrelated to the original design., the fixing of metal soles may be carried out, by means of bullets of good with screw, butt, variable, walls, fixing of partition wall of slab block, detail no., and.i.a., and.i.a., Naz, Naz, Foundation slab, natural terrain, cms., Foundation slab, natural terrain, cms., natural terrain, cms., to have
Raw text data extracted from CAD file:
| Language | Spanish |
| Drawing Type | Block |
| Category | Construction Details & Systems |
| Additional Screenshots |
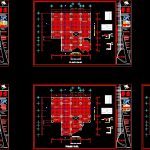 |
| File Type | dwg |
| Materials | Concrete, Glass |
| Measurement Units | |
| Footprint Area | |
| Building Features | Elevator, Parking, Garden / Park |
| Tags | autocad, bank, barn, block, cortes, cover, dach, DWG, hangar, lagerschuppen, lattice, plane, plants, reticular, roof, shed, slabs, structural, structure, terrasse, toit |



