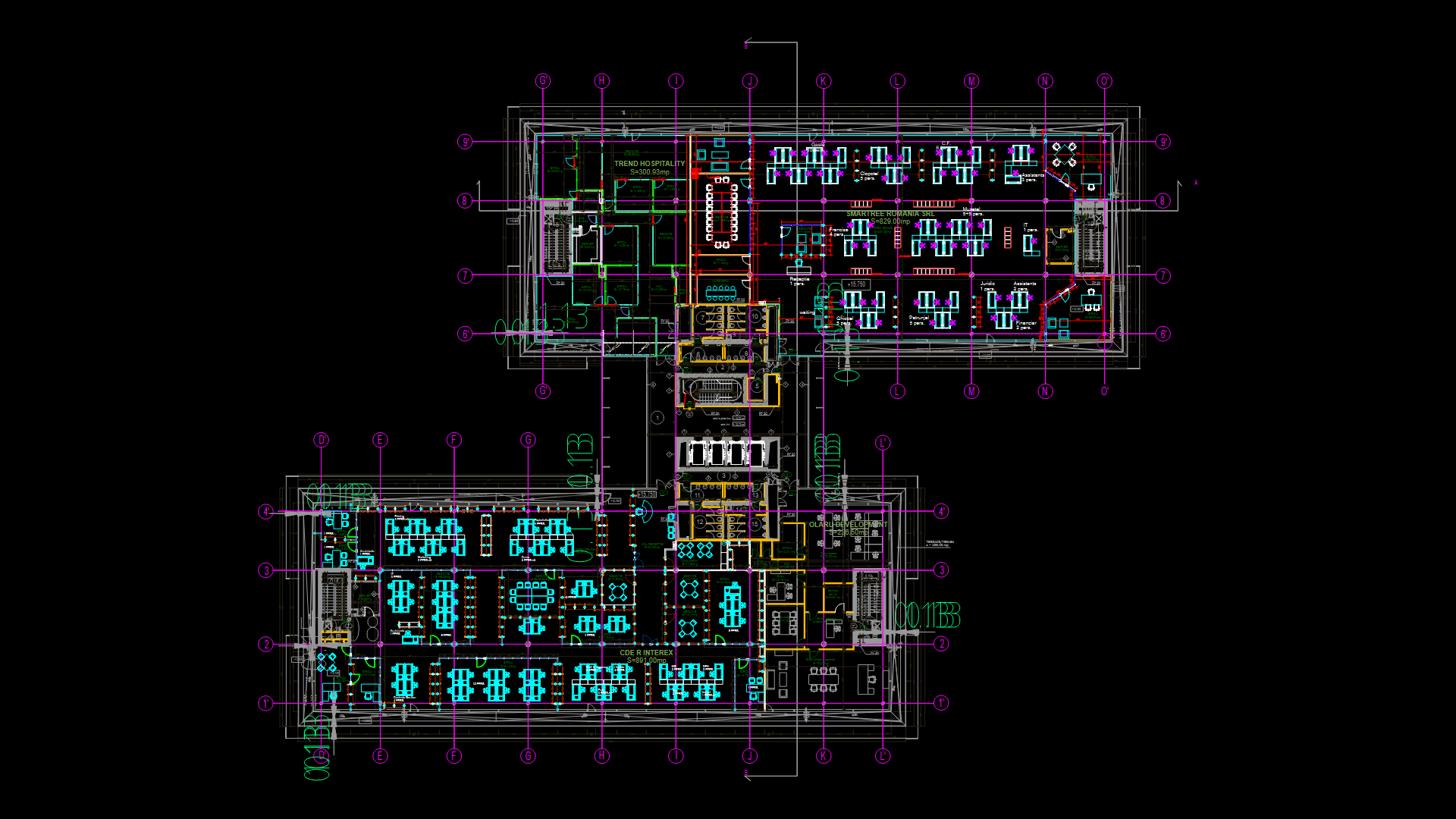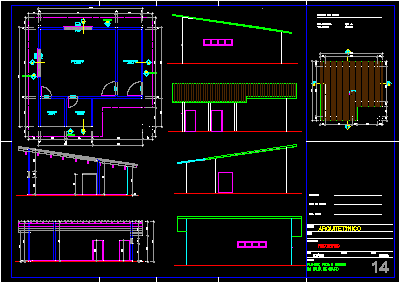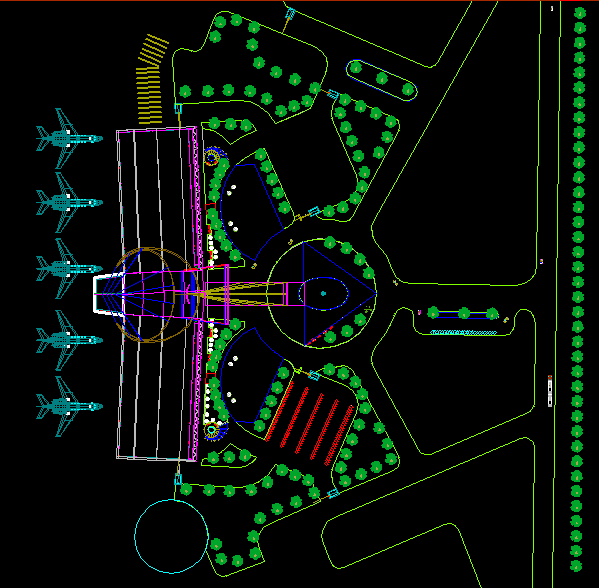Bank Design DWG Plan for AutoCAD
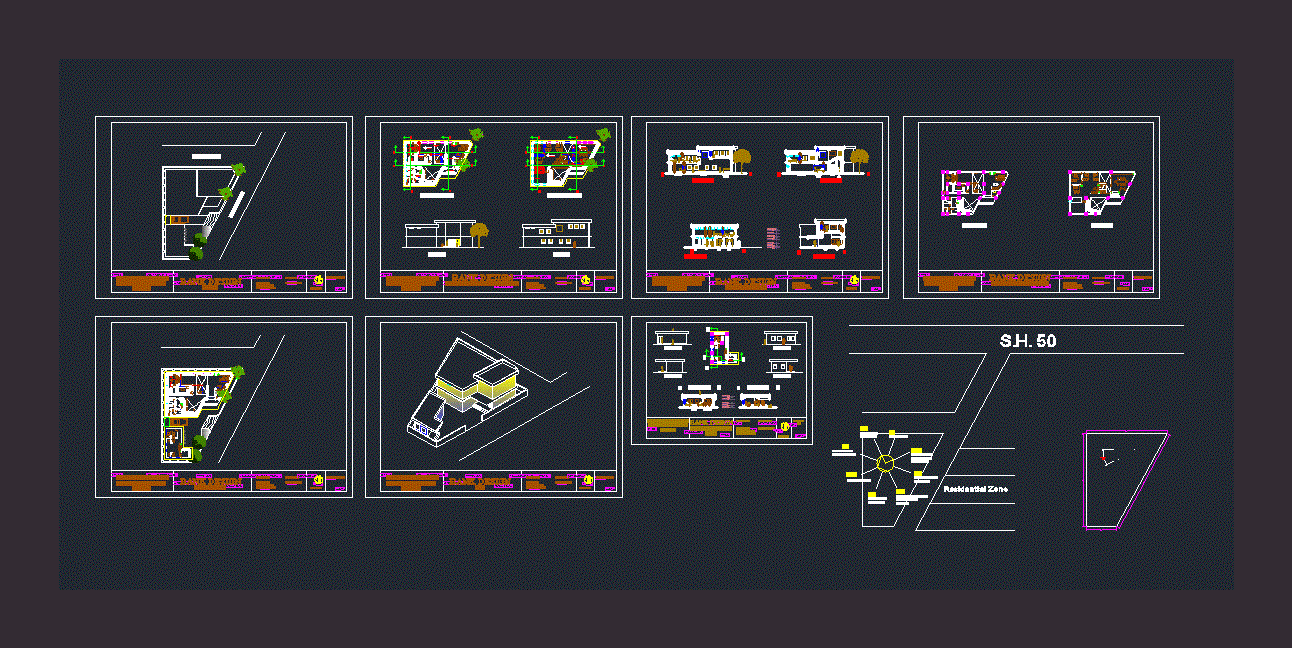
This Bank is in rural Area which forces to add a Microfinance section in the bank. Include Plan – Elevation – Section – Views and Column Position
Drawing labels, details, and other text information extracted from the CAD file:
wash basin, bank design, signature and seal, submitted by: varun kavdia b.arch v semester architectural design, buddha group of institutions, bank section:floor plans and elevations, department of architecture, submitted to: ms. nirite porwal, view, bank section: sections, site plan, landscaping plan, submitted by: varun kavdia b.arch v semester architectural design, submitted to: ms. nirite porwal, ground level, plinth level, g.f.lintal level, g.f. slab level, u.f. sill level, g.f. sill level, u.u. lintel level, executive cabin, cashier cabin, bank section:column positions, residential zone, north area good in summer, south good area in winter and good location for solar panels, east small openings cz morning sun, n.w sunlight in more glare, free light, s.w building orientation in wind direction, s.e good in morning
Raw text data extracted from CAD file:
| Language | English |
| Drawing Type | Plan |
| Category | Office |
| Additional Screenshots |
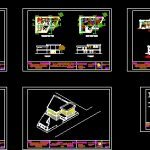 |
| File Type | dwg |
| Materials | Other |
| Measurement Units | Metric |
| Footprint Area | |
| Building Features | |
| Tags | area, autocad, banco, bank, bureau, buro, bürogebäude, business center, centre d'affaires, centro de negócios, Design, DWG, escritório, immeuble de bureaux, include, la banque, office, office building, plan, prédio de escritórios, rural, section |


