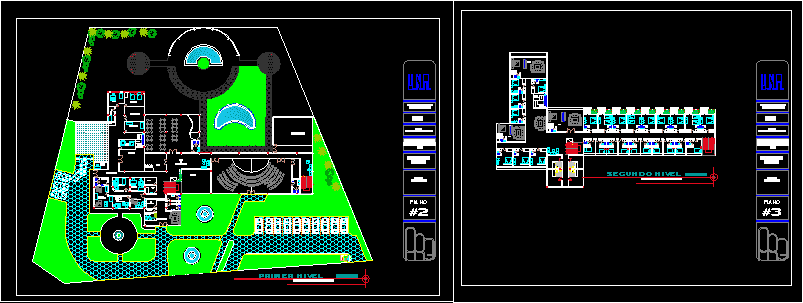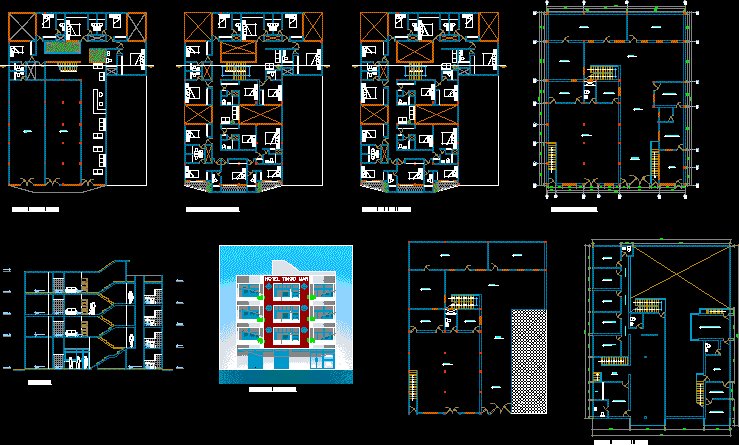Bank DWG Section for AutoCAD

Is a bank branch which has 2 levels – plants – sections – elevations – renders
Drawing labels, details, and other text information extracted from the CAD file (Translated from Spanish):
do not. of plane, ulises roberto s. gomez monge, arq. eddy cornejo cotí, arquitec. plants, scale: indicated, entry to basement of residence, entrance to auto-bank, entry to basement, bus stop, pedestrian entrance, departure from the auto-bank, residences, shopping center, clubhouse, income pedestrian, alternate exit, double height, railing, elevator, windows, queue area, lockers, agency manager, kitchen, staff room, ss, security lobby, auto-bank, vault, security grid, secretaries, corridor personnel, employee hall, waiting room, income, personnel income, elevators, income securities, accountants, credits, corridor for employees, boardroom, security boxes, cubicles, aisle for public, up, down, building banking
Raw text data extracted from CAD file:
| Language | Spanish |
| Drawing Type | Section |
| Category | Office |
| Additional Screenshots |
  |
| File Type | dwg |
| Materials | Other |
| Measurement Units | Metric |
| Footprint Area | |
| Building Features | Elevator |
| Tags | autocad, banco, bank, branch, bureau, buro, bürogebäude, business center, centre d'affaires, centro de negócios, DWG, elevations, escritório, immeuble de bureaux, la banque, levels, office, office building, plants, prédio de escritórios, renders, section, sections |







