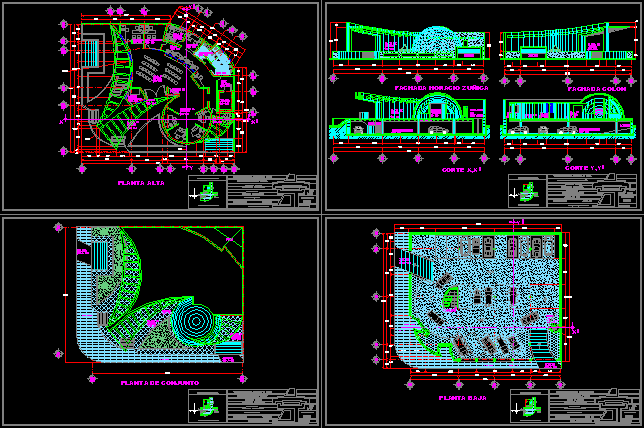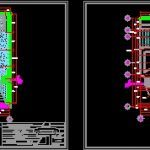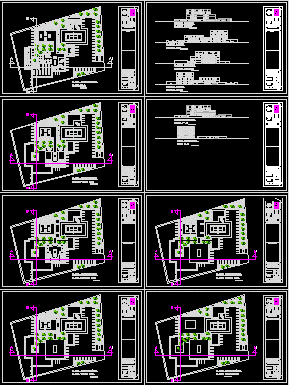Bank DWG Section for AutoCAD
ADVERTISEMENT

ADVERTISEMENT
Design of bank agency – Plant – Sections
Drawing labels, details, and other text information extracted from the CAD file (Translated from Spanish):
autonomous university of the state of mexico, name of the project, advisor: arq. lilia, hernandez peña esteban, faculty of architecture and design, local location, sketch of local location, bank branch, presented by :, number of floor plan, scale, access plaza, access, service staircase, filling of forms, staircase, exit , service access, empty, waiting room, ATM, cashier, management, sub-management, before boveda, boveda, attention to the public, restrooms, recount, room of dontrol, iii, monument to villada, dif, the ranchito, horacio zuñiga, villada, north, a colon, plant assembly, ground floor, first floor, court x, x, court and, and, facade colon, facade horacio zuñiga, parking
Raw text data extracted from CAD file:
| Language | Spanish |
| Drawing Type | Section |
| Category | Office |
| Additional Screenshots |
 |
| File Type | dwg |
| Materials | Other |
| Measurement Units | Metric |
| Footprint Area | |
| Building Features | Garden / Park, Parking |
| Tags | agency, autocad, banco, bank, bureau, buro, bürogebäude, business center, centre d'affaires, centro de negócios, Design, DWG, escritório, immeuble de bureaux, la banque, office, office building, plant, prédio de escritórios, section, sections |







