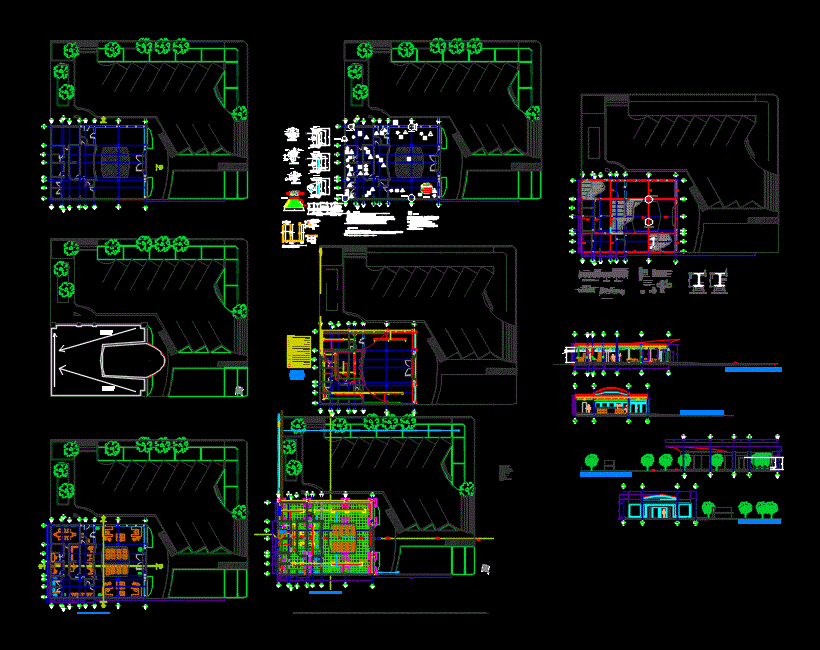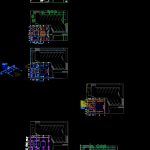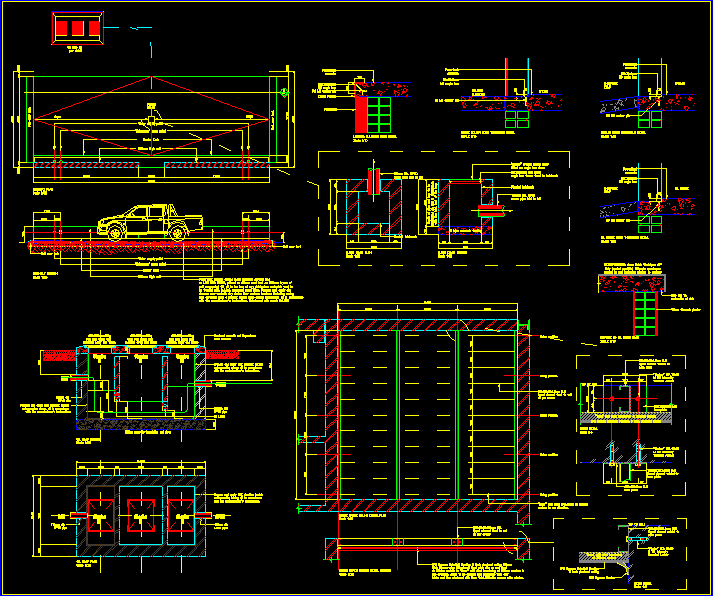Bank Executive DWG Block for AutoCAD

BANDO NEW EXECUTIVE
Drawing labels, details, and other text information extracted from the CAD file (Translated from Spanish):
variable, technological institute of the mochis, workshop of executive projects, student: Jorge benitez hernadez, project: bank branch, content: architectural plant, north, location :, av. angel flowers, av. leyva solano, av. venustiano carranza, the mochais sinaloa in the corner of av. angel flowers and av. venustiano carranza, observations:, professor :, content: electrical plant, content: plant assembly, content: foundation plant, content :, content: cuts and facades, sanitary ware, archivists, warehouse, security vault, counter, kitchenette, meeting room, ATM, copy area, waiting room, ATMs, machine room, architectural floor, longitudinal facade, main facade, foundation plant, three-way switch, line entub by floor, single contact, single damper, simbologia, lamp of alogeno, center of load, meter, double contact, plant of electrical installation, tv, compressor of water, main exit of pressure., hydrosanitary plant, main exit of pressure., line entub p damper, line entub p lamp , line entub p contact, cct, rush or mufa, telephone line, cct, telephone control box, access, security room, longitudinal cut a-a ‘, front cut b-b’, flattened of cement-sand mortar, polished finish, annealed red brick joined together, with cem.-sand mortar, concrete pipe, elevation, reinforced concrete cover, frame and iron frame., plant. concrete, sewer outlet, hydraulic isometric, specifications, wc, measurement box, sink, ceiling, recessed lighting, shoe for land, register with lid, one straight connector and another, white color serv. normal, red color serv. emergency, thin wall, conduit pipe, slab, roof tiles, waterproofing, polycarbonate plate, steel section a – a ‘, xxxxxxx, electrowelded, layer, compression, external right foot, with gussets, angular with bevel, reinforcement soldier, axial tractions, bolted, jácena, reinforcement, requested rivets, perpendicular to their axes, race, welded reinforcement, a-a ‘section, beam union and, romsa, notes:, register of partition, water register black., pvc pipe, and simple, you with exits, for ventilation, ventilation pipe, tv, base plate, die, stirrups, washer, standard, plate, holes, in both directions, plant, detail wall, muroblock floor to ceiling, steel, wallblock, bathroom doors or interconnection to rooms with left or right abatement, finished on both sides in lacquered natural varnish, front, cut aa ‘, bb’ cut, nails, frame, wall of red partition, hinge brand phillips, door, frame in mahogany wood, swing, window detail floor to ceiling, reinforced glass panel, perimeter dentellon, armex, firm de concereto, armed, castle type, welded, wall, fill with, concrete, weld rods, especially the length of the skate, adjust to the skate, adjust, to the skate, swing, batten, low straight lines, high part of the slab, lower part of the slab, reinforced slab, mesh, note :, detail is shown of plafon with electrical installation, floors, walls, content: structural plant
Raw text data extracted from CAD file:
| Language | Spanish |
| Drawing Type | Block |
| Category | Retail |
| Additional Screenshots |
 |
| File Type | dwg |
| Materials | Concrete, Glass, Steel, Wood, Other |
| Measurement Units | Metric |
| Footprint Area | |
| Building Features | |
| Tags | autocad, bank, block, commercial, DWG, executive, mall, market, shopping, supermarket, trade |







