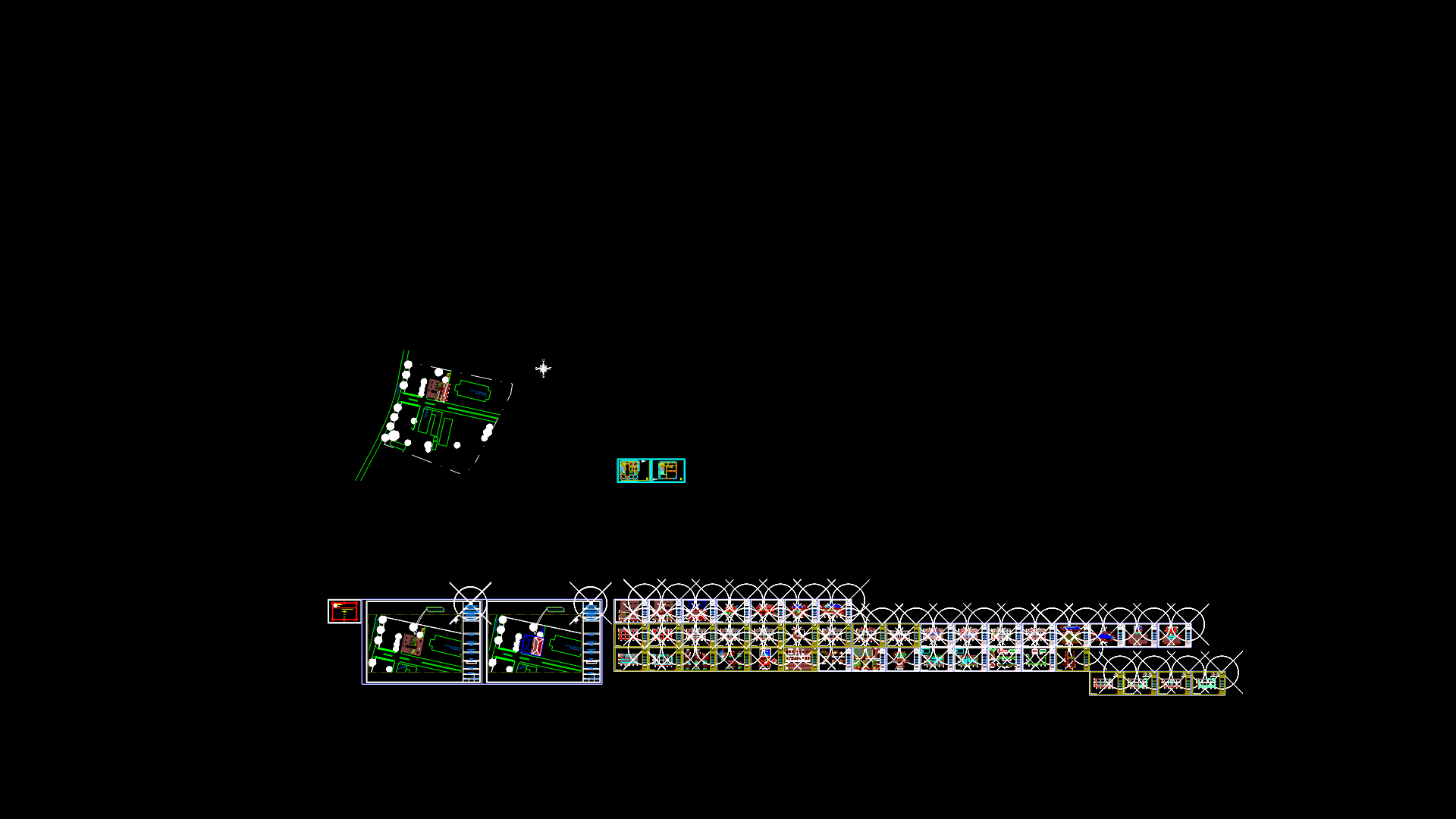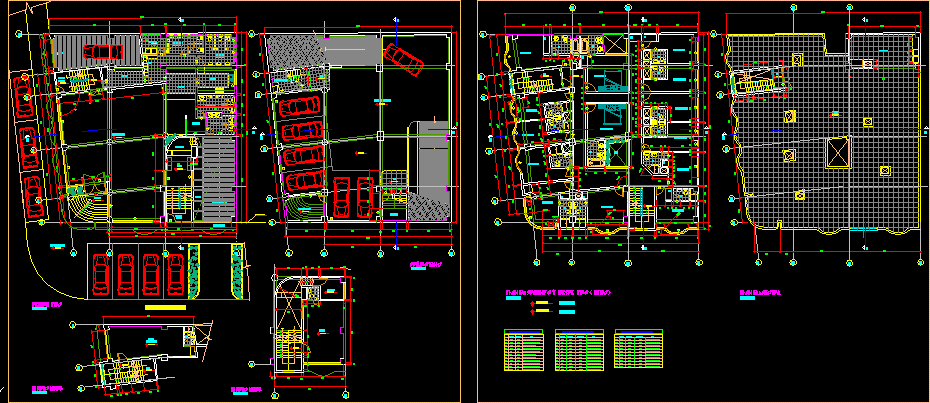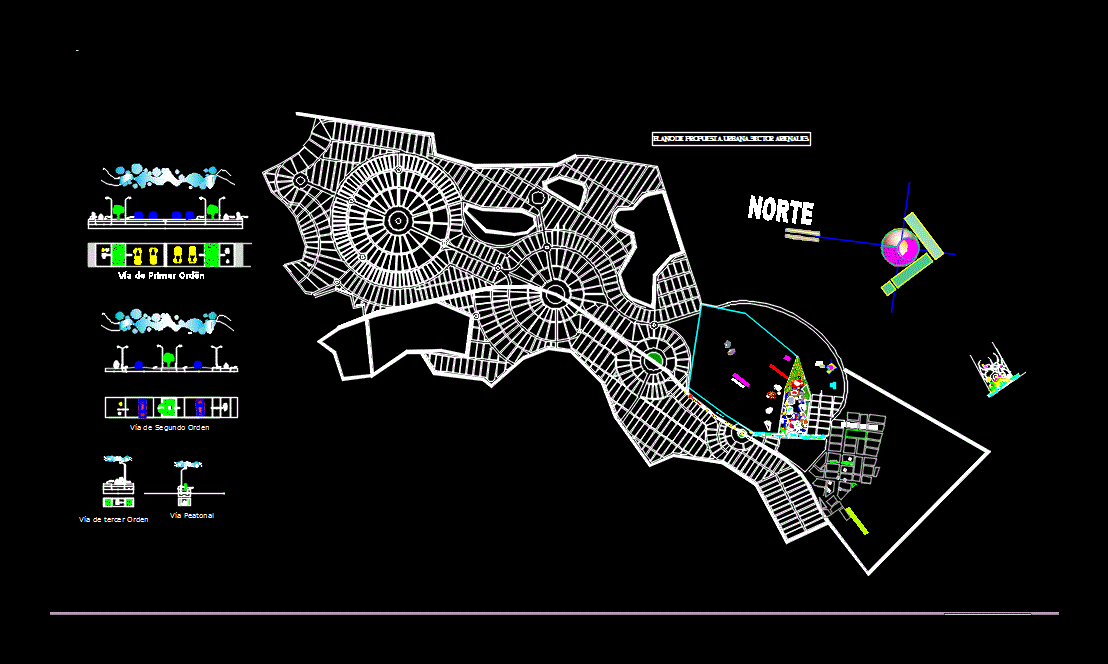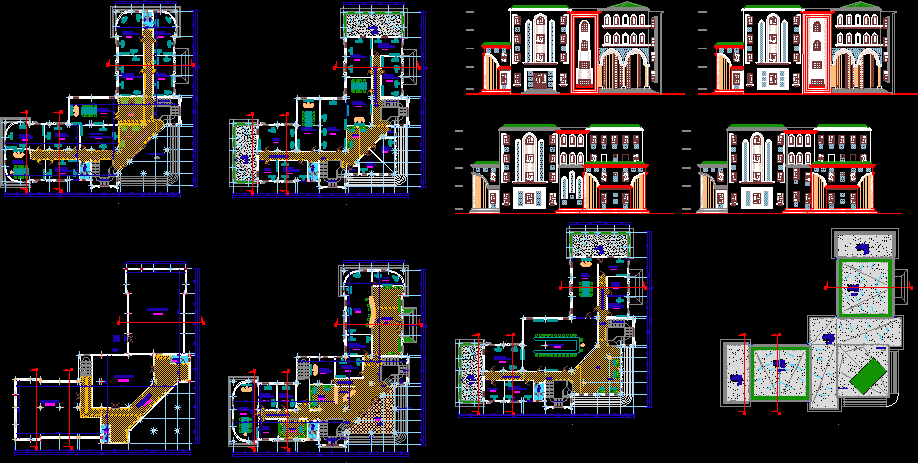Bank Floorplan Design DWG Plan for AutoCAD
ADVERTISEMENT
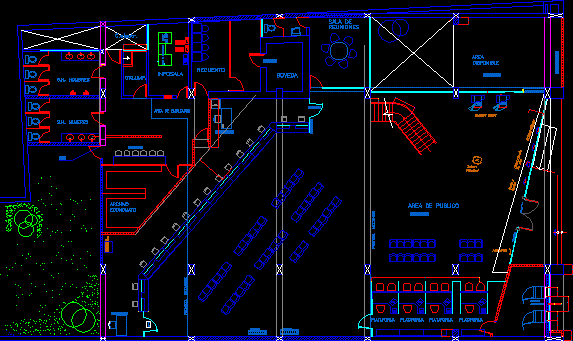
ADVERTISEMENT
Distribution design of a bank
Drawing labels, details, and other text information extracted from the CAD file (Translated from Spanish):
folder, superv., rack, imp, portachequeras, employee area, s.h. men, infosala, vault, count, open vain, saldomáticos, schedule, enable standard portico, rates, rates and, comunicate, floor, totem, principal, ttp, tpt, utp, rack, server rack, ups, projection. mezzanine, automatic, cashiers, public area, cto.limp., s.h. women, g.electr., commissary, meetings, room, platform, large modules, area, available, file, cashiers lobby, refreshment, board, wall drywall
Raw text data extracted from CAD file:
| Language | Spanish |
| Drawing Type | Plan |
| Category | Office |
| Additional Screenshots |
 |
| File Type | dwg |
| Materials | Other |
| Measurement Units | Metric |
| Footprint Area | |
| Building Features | |
| Tags | autocad, banco, bank, bureau, buro, bürogebäude, business center, centre d'affaires, centro de negócios, Design, distribution, DWG, escritório, floorplan, immeuble de bureaux, la banque, office, office building, plan, prédio de escritórios |


