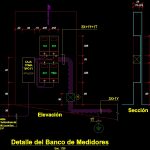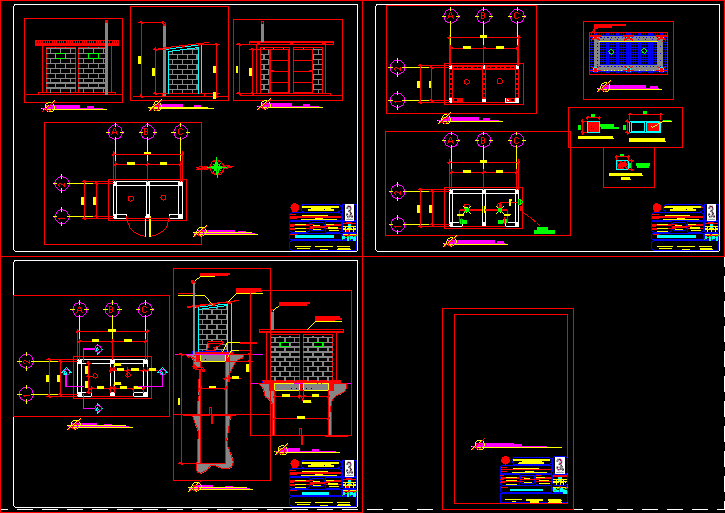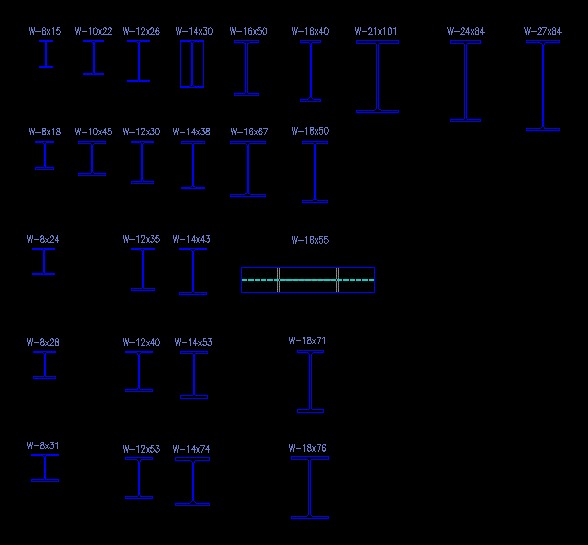Bank Of Meters DWG Block for AutoCAD
ADVERTISEMENT

ADVERTISEMENT
Development Bank of meters of a building in lifting and cutting. indicating dimensions, heights and electrical cable outlet
Drawing labels, details, and other text information extracted from the CAD file (Translated from Spanish):
kind, box, taking, tsg, comes from underground electricity from the, of the meter bank, elevation, section
Raw text data extracted from CAD file:
| Language | Spanish |
| Drawing Type | Block |
| Category | Mechanical, Electrical & Plumbing (MEP) |
| Additional Screenshots |
 |
| File Type | dwg |
| Materials | |
| Measurement Units | |
| Footprint Area | |
| Building Features | |
| Tags | autocad, bank, block, building, Cut, cutting, development, dimensions, DWG, éclairage électrique, electric lighting, electrical, electricity, elektrische beleuchtung, elektrizität, heights, iluminação elétrica, indicating, lichtplanung, lifting, lighting project, meters, plant, projet d'éclairage, projeto de ilumina |








