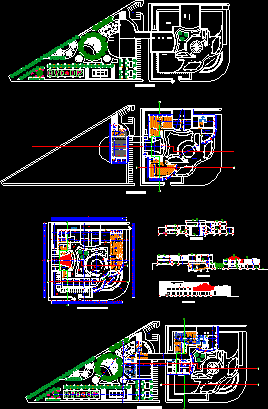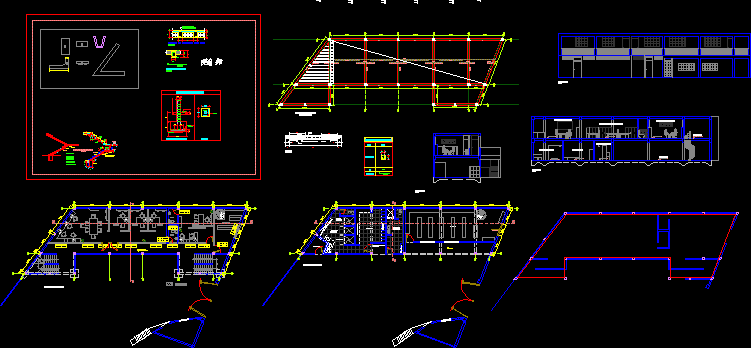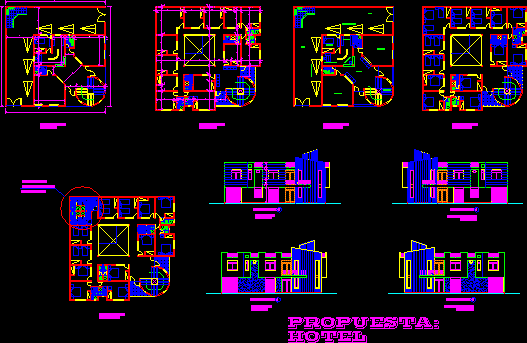Bank And Office Building DWG Section for AutoCAD

PLANTS;SECTIONS; ELEVATIONS
Drawing labels, details, and other text information extracted from the CAD file (Translated from Spanish):
private university of the north, faculty of engineering and architecture, course :, teachers :, student :, subject :, project workshop v, arq. tadeo martial, gabriela saavedra chunga, date :, scale :, note :, arq. catty tello, architecture career, workshop, lintel projection, sshh women, elevators, left side elevation, cut b- b ‘, cut a- a’, front elevation, kitchen, platform, terrace, plaza, window, windows, revisions, auditorium, special reports, hall, public area, deposit, taxation, central accounting, management, secretariat of management, being, sub management, secretariat, sshh, registration and archive, showroom, first floor, basement, second floor, third floor , fourth floor, snack – restaurant, snacks, snacks, cut d – d ‘, cut e – e’, rear elevation, stationery, cut c – c ‘, vault, archive, ante – vault, room counting, surveillance, cameras security, income prosegur, general store, office, snack, administrative hall, parking, outdoor treatment plant, expansion joints, natural lighting projection, plate, public parking, false ceiling
Raw text data extracted from CAD file:
| Language | Spanish |
| Drawing Type | Section |
| Category | Office |
| Additional Screenshots |
 |
| File Type | dwg |
| Materials | Other |
| Measurement Units | Metric |
| Footprint Area | |
| Building Features | Garden / Park, Elevator, Parking |
| Tags | autocad, banco, bank, building, bureau, buro, bürogebäude, business center, centre d'affaires, centro de negócios, DWG, elevations, escritório, immeuble de bureaux, la banque, office, office building, plants, prédio de escritórios, section, sections |








