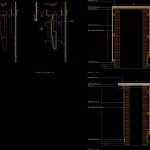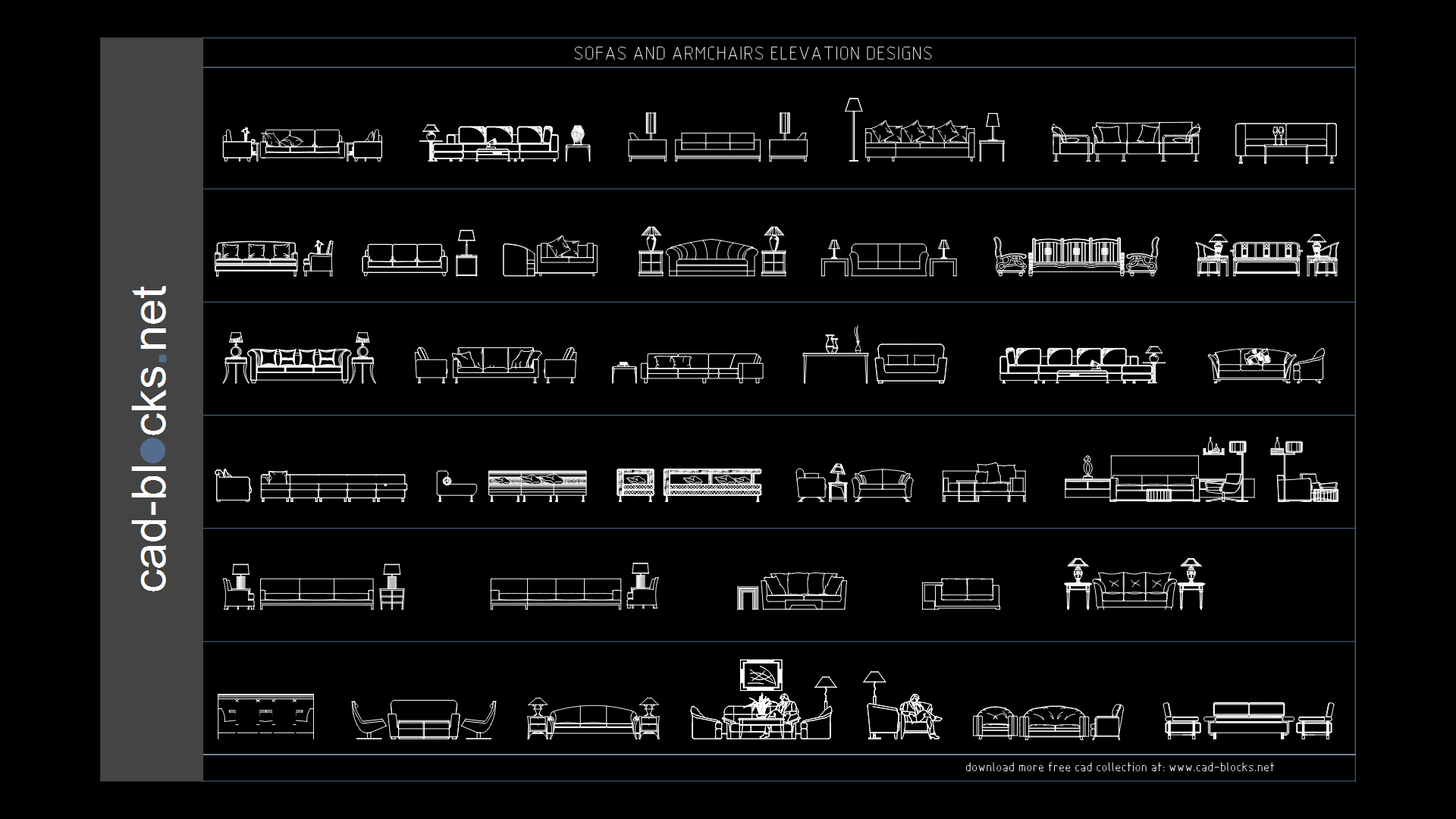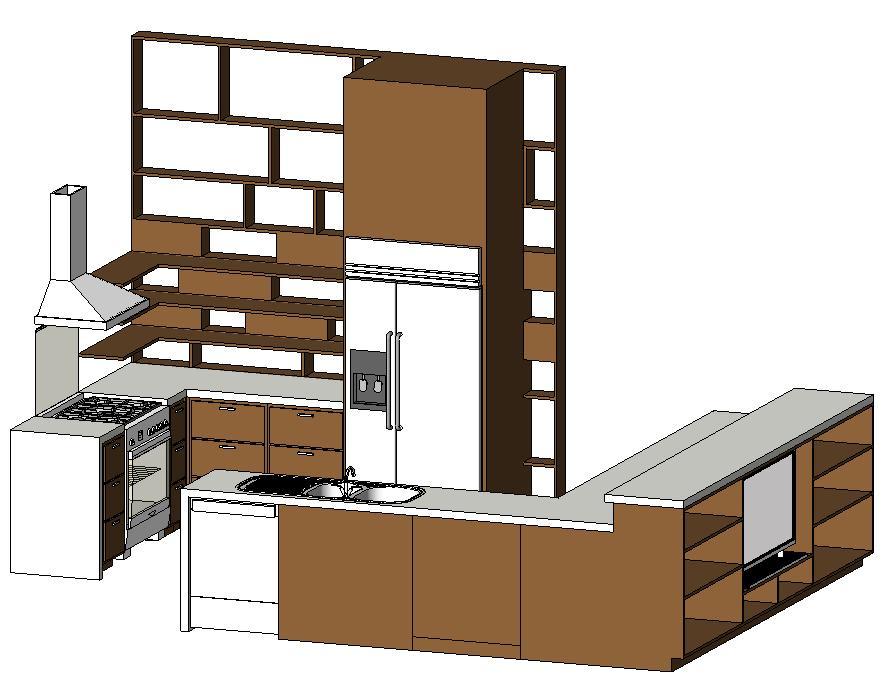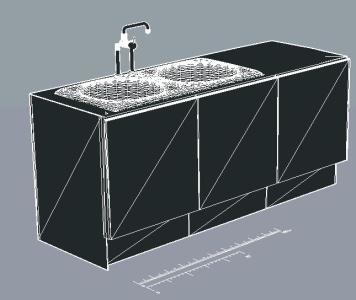Bar From Bar DWG Section for AutoCAD
ADVERTISEMENT

ADVERTISEMENT
Detail of bar constructed with bricks and wood – Plant – Section
Drawing labels, details, and other text information extracted from the CAD file (Translated from Spanish):
date:, xxxxxx, scale:, collaborators, architects, university students, residential building for, university jaume i – castellon, executive project, university apartments, riu sec campus, mònica moreno, project coordinators, facilities, structure, surveyors, josep Galician, francesc labastida, manuel arguijo, vidal garcia, virginia otal, refrigerators
Raw text data extracted from CAD file:
| Language | Spanish |
| Drawing Type | Section |
| Category | Furniture & Appliances |
| Additional Screenshots |
 |
| File Type | dwg |
| Materials | Wood, Other |
| Measurement Units | Metric |
| Footprint Area | |
| Building Features | |
| Tags | autocad, BAR, bricks, bureau, chair, chaise, constructed, desk, DETAIL, DWG, furniture, meubles, möbel, móveis, plant, section, table, Wood |








