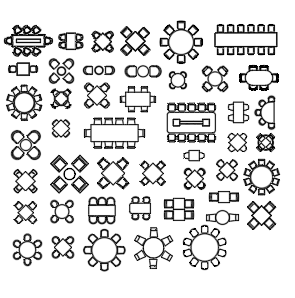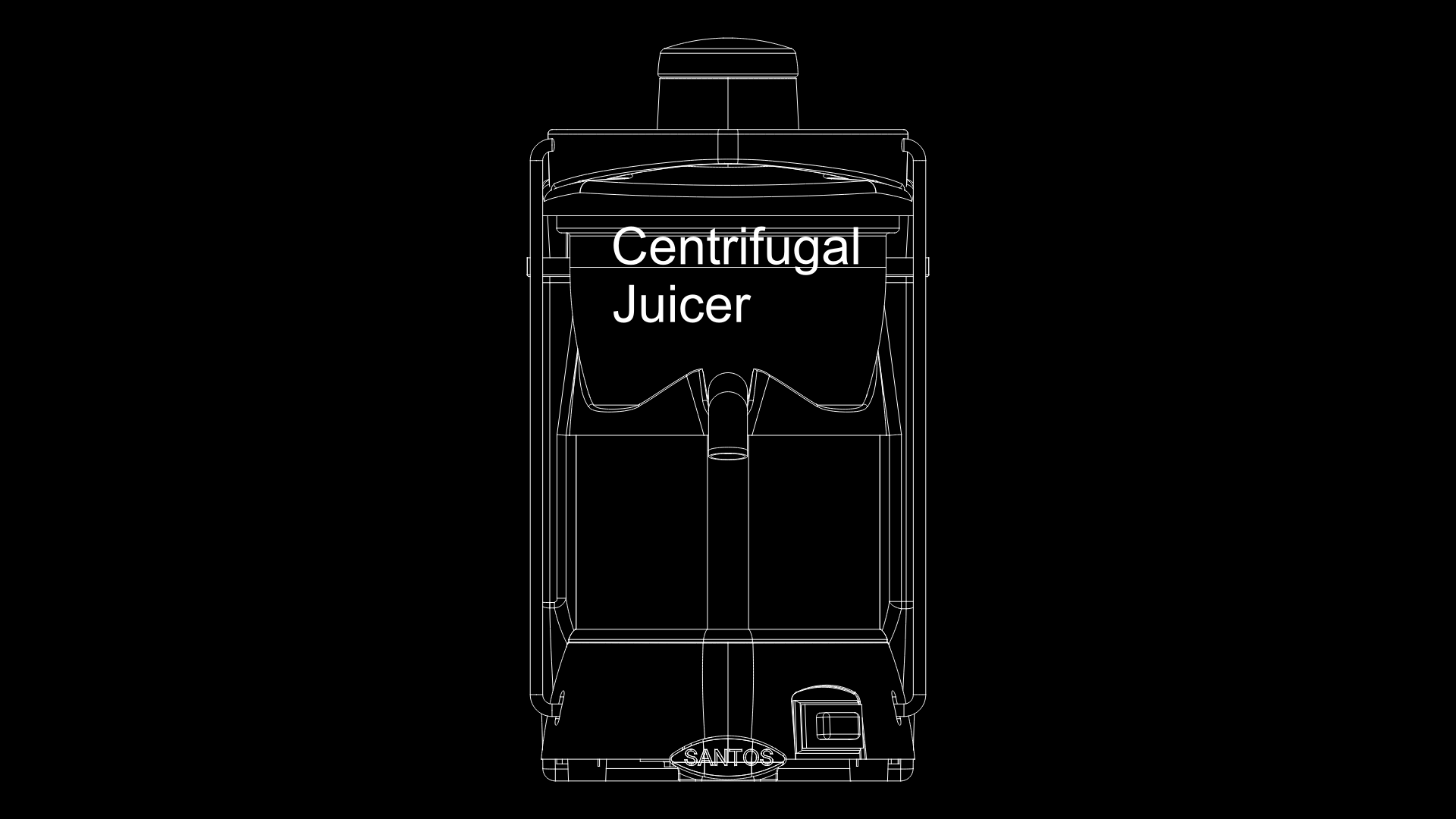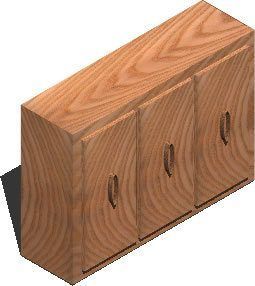Bar Details DWG Detail for AutoCAD
ADVERTISEMENT

ADVERTISEMENT
Bar Details – Tempered Crystal
Drawing labels, details, and other text information extracted from the CAD file (Translated from Galician):
polished cement, tarrajeo and painted, project. control it, bar – plant, section b – b, project. anchor, silicone, be. cut a-a, be. cut b-b, plant – be., drawer, elevation. bar, door mad, natural varnished, tub. stainless steel, madf natural varnish, cut a-a. bar, project melamine door, melamine door, dining room floor plan, living room, elevacion.mueble
Raw text data extracted from CAD file:
| Language | Other |
| Drawing Type | Detail |
| Category | Furniture & Appliances |
| Additional Screenshots |
 |
| File Type | dwg |
| Materials | Steel, Other |
| Measurement Units | Metric |
| Footprint Area | |
| Building Features | |
| Tags | autocad, BAR, DETAIL, details, DWG, furniture, meubles, möbel, móveis |








