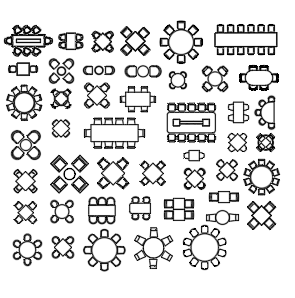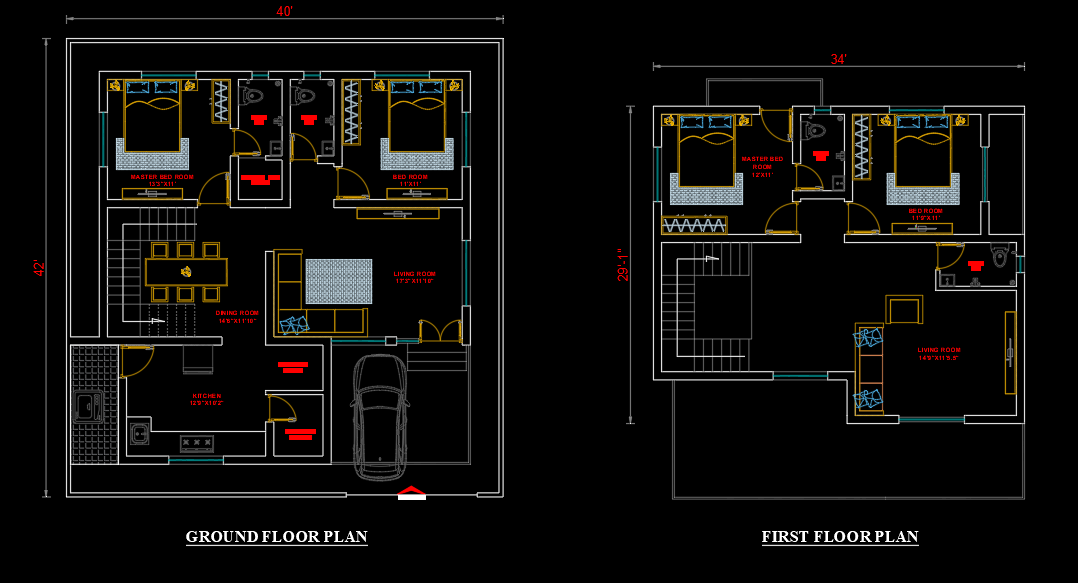Seating Arrangement Symbols for Tables – Top View

This drawing features a comprehensive collection of seating arrangement symbols for tables, shown from a top view perspective. It includes various configurations suitable for use in architectural, interior design, and event planning projects. The layouts demonstrate different table shapes such as:
Rectangular tables with side and end seating
Round tables with evenly spaced chairs
Square tables with 2 to 8 chairs
Cluster and modular arrangements
Banquet-style and conference-style setups
These symbols are ideal for creating layout plans for restaurants, cafes, banquet halls, conference rooms, cafeterias, and wedding/event venues.
Each arrangement is designed to provide a clear, scalable symbol that can be used in CAD software like AutoCAD or design tools for quick integration into floor plans.
| Language | English |
| Drawing Type | Block |
| Category | Furniture & Appliances |
| Additional Screenshots | |
| File Type | Array |
| Materials | N/A |
| Measurement Units | N/A |
| Footprint Area | N/A |
| Building Features | |
| Tags |








