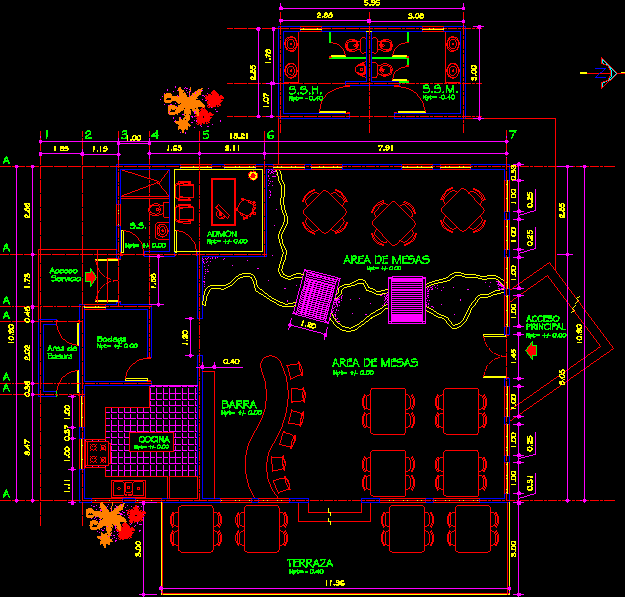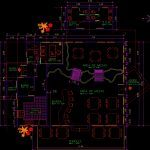Bar Goul DWG Block for AutoCAD
ADVERTISEMENT

ADVERTISEMENT
BAR GENERAL PLANT
Drawing labels, details, and other text information extracted from the CAD file (Translated from Spanish):
admon, uam, date :, scale :, lamina:, arquitetónica plant architectural elevations, de :, presented by :, sonia vaughan, bar-restaurant, content :, theme :, location :, arq. dennis executioner, teacher: sudden, faculty, architecture, architecture workshop, kitchen, admon, access, service, access, main, s.s., s.s.m., bar, warehouse, table area, terrace, s.s., area, garbage
Raw text data extracted from CAD file:
| Language | Spanish |
| Drawing Type | Block |
| Category | Hotel, Restaurants & Recreation |
| Additional Screenshots |
 |
| File Type | dwg |
| Materials | Other |
| Measurement Units | Metric |
| Footprint Area | |
| Building Features | |
| Tags | accommodation, autocad, BAR, block, casino, DWG, general, hostel, Hotel, plant, Restaurant, restaurante, salon, spa |








