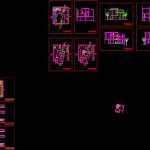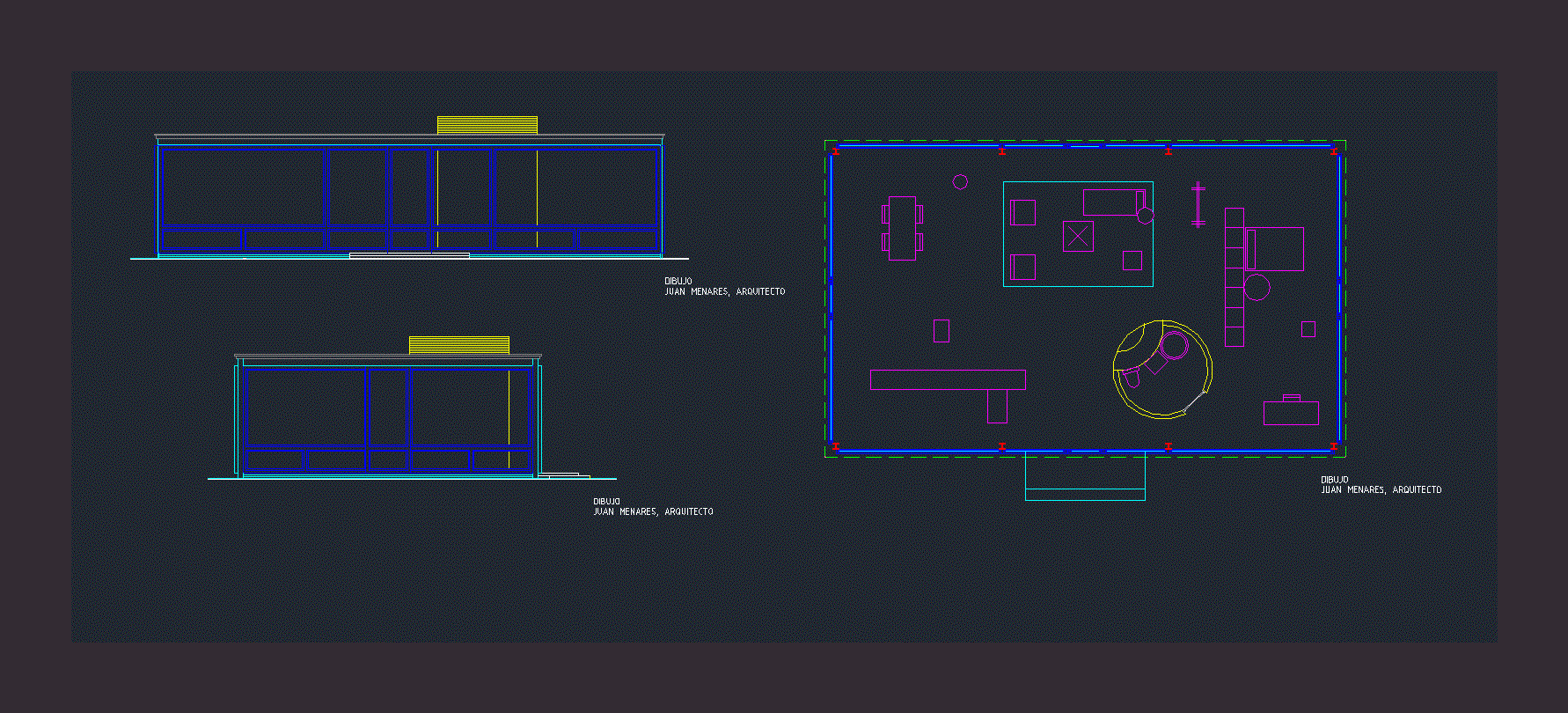Bar Project DWG Full Project for AutoCAD

BAR – CONTAINS PLANT, CUT AND LIFTS.
Drawing labels, details, and other text information extracted from the CAD file (Translated from Spanish):
npt, First floor plant, scale:, September, date:, acad:, r.c., yhera towers contreras, riviera bar, flat:, work:, student:, flat number:, elevation cuts, scale:, September, date:, acad:, r.c., riviera bar, flat:, work:, student:, flat number:, cut, dance floor, VIP zone, living room, bath, women, bath, mens, Pub, loft, n.p.t., elevation, sidewalk, living room, VIP zone, Pub, women bathroom, loft, n.p.t., yhera towers contreras, elevation cuts, scale:, September, date:, acad:, r.c., riviera bar, flat:, work:, student:, flat number:, cut, n.p.t., elevation, living room, VIP zone, Pub, women bathroom, loft, n.p.t., Claudia Carranza, single room, pool, fitness center, kitchen, dinning room, family room, living room, terrace, Zone of, implements, kitchen, dinning room, single room, bedroom, pool, cut, second floor, Zone of, reflection, pool, terrace, exercise area, Zone of, implements, n.p.t., third floor, Zone of, exposition, bedroom, n.p.t., sports, Zone of, meditation, ceiling projection, cut, elevation, n.p.t., domitory, bath, kitchen, dinning room, Zone of, reflection, bedroom, Zone of, meditation, cut, Pub, family room, living room, pool, bath, n.p.t., Zone of, implements, n.p.t., single room, Zone of, exposition, family room, living room, n.p.t., kitchen, dinning room, bedroom, n.p.t., cut, n.p.t., npt, npt, npt, npt, hall, living room, Pub, Deposit, n.p.t., first floor, family room, bath, women, bath, mens, towers, n.p.t., Zone of, implements, bedroom, n.p.t., sports
Raw text data extracted from CAD file:
| Language | Spanish |
| Drawing Type | Full Project |
| Category | Misc Plans & Projects |
| Additional Screenshots |
 |
| File Type | dwg |
| Materials | |
| Measurement Units | |
| Footprint Area | |
| Building Features | Pool |
| Tags | assorted, autocad, BAR, Cut, DWG, full, lifts, plant, Project |








