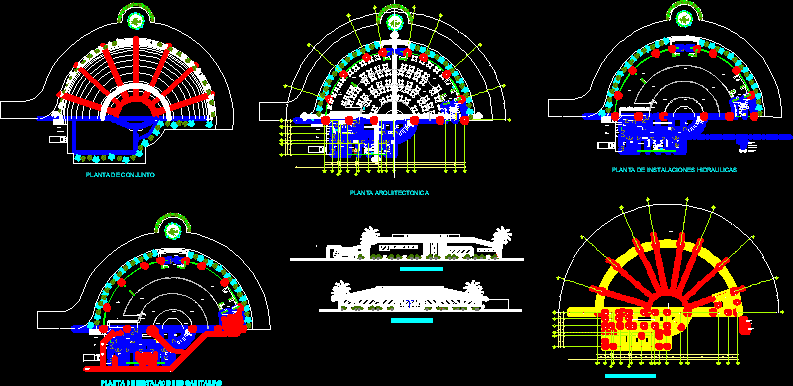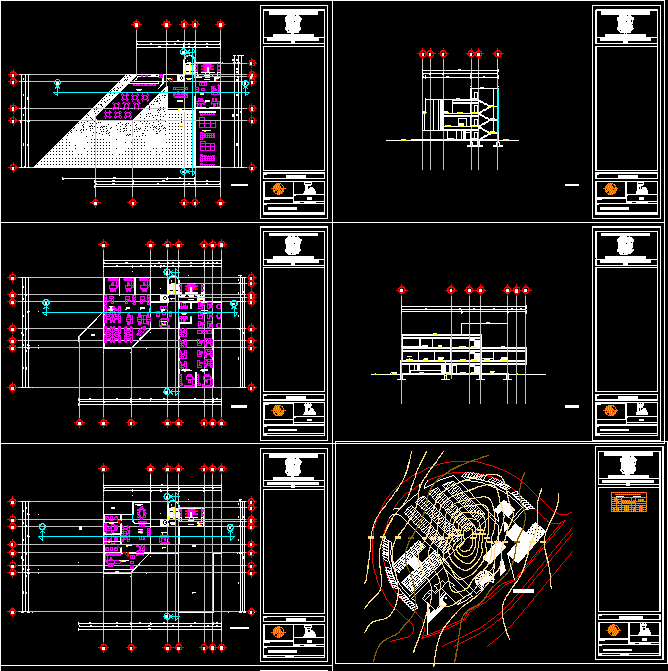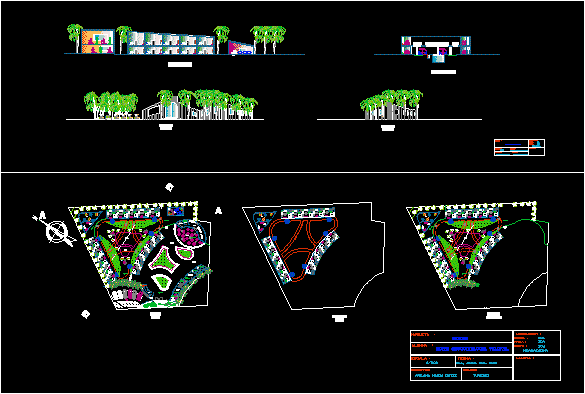Bar Restaurant – Project DWG Full Project for AutoCAD
ADVERTISEMENT

ADVERTISEMENT
Bar Restaurant – Project – Plants – Sections – Elevations – Facilities
Drawing labels, details, and other text information extracted from the CAD file (Translated from Spanish):
ideal standard, administration, dressing room, bathroom, grocery store, refrigerated, personnel control, garbage tank, machine room, kitchen, bar cellar, bar, women’s sanitary, men’s sanitary, dressing room, utility room , yard of maneuvers, service access, main access, lobby, frozen, ramp, stage and dance floor, saf, baf, back facade, main facade, architectural plant, assembly plant, foundation plant, warehouse, service station , cold water pipeline, general cold water supply, general water intake, hydraulic installations plant, sanitary facilities plant, to the treatment plant
Raw text data extracted from CAD file:
| Language | Spanish |
| Drawing Type | Full Project |
| Category | Hotel, Restaurants & Recreation |
| Additional Screenshots |
 |
| File Type | dwg |
| Materials | Other |
| Measurement Units | Metric |
| Footprint Area | |
| Building Features | Deck / Patio |
| Tags | accommodation, autocad, BAR, casino, DWG, elevations, facilities, full, hostel, Hotel, plants, Project, Restaurant, restaurante, sections, spa |








