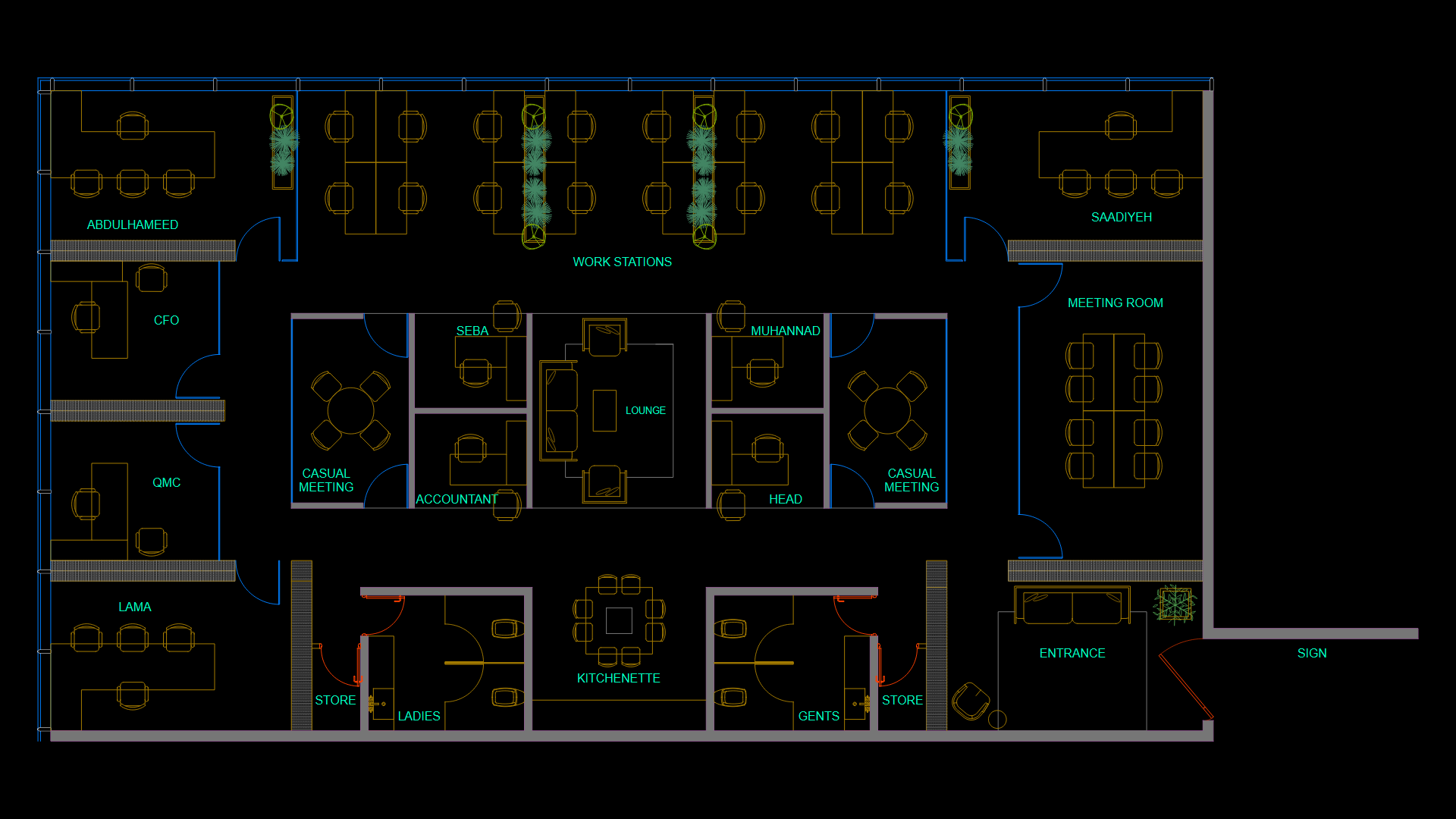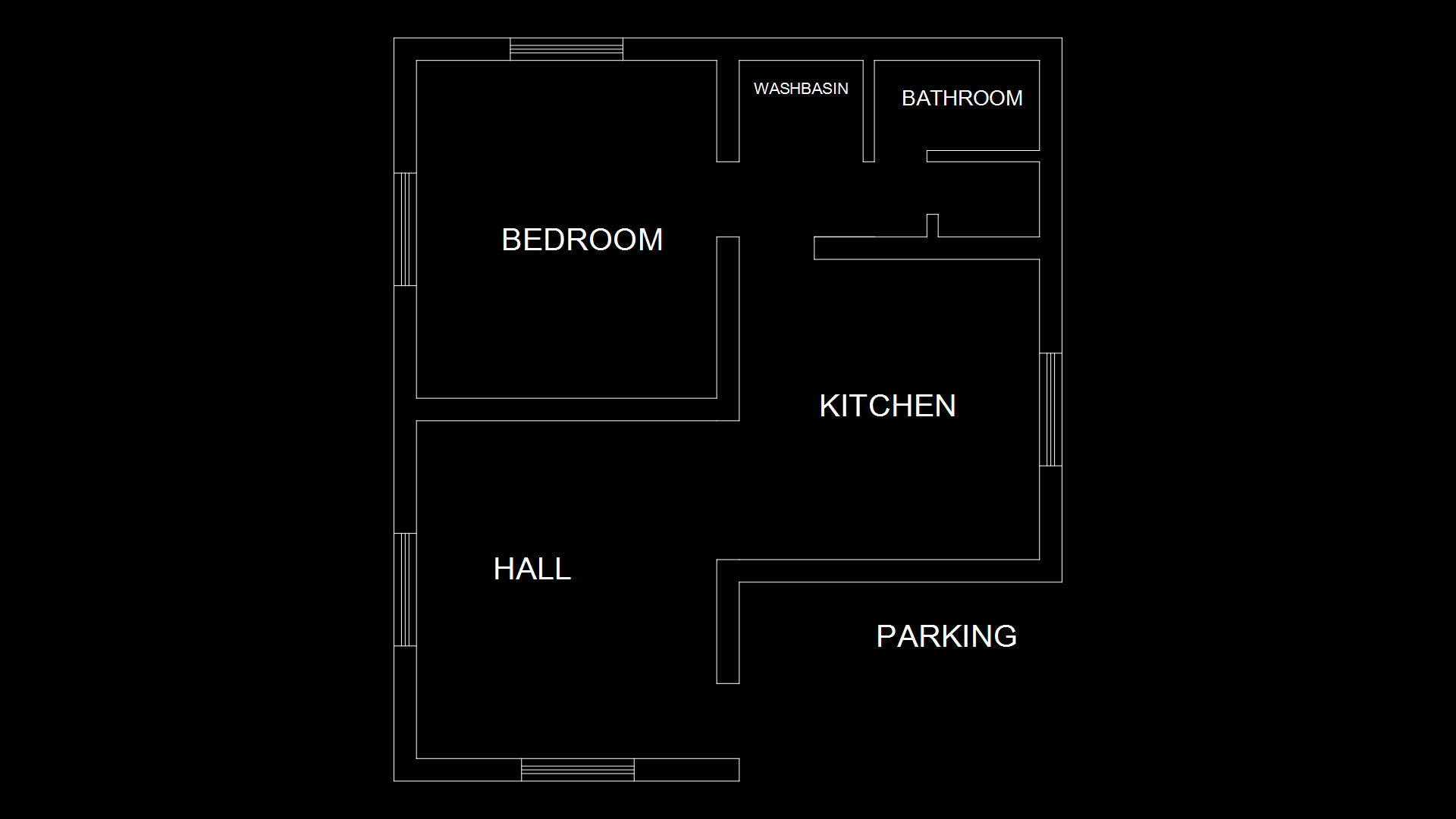Hotel Commercial kitchen Floor Plan with Segregated Cooking Zones

This comprehensive hotel kitchen floor plan depicts a professional culinary facility designed with efficient workflow segregation between vegetarian and non-vegetarian food preparation areas. The layout features extensive stainless steel workstations arranged in parallel configuration with dedicated cooking, preparation, and storage zones. The facility includes approximately 210 sq. m. of kitchen space with clear circulation pathways and service access points. Specialized equipment placements include multiple cooking lines, refrigeration units, and support facilities. The plan incorporates important spatial separation between veg/non-veg zones (noted in the drawing text), adhering to hospitality industry standards for cultural dietary requirements. The kitchen connects directly to dining areas with strategically positioned service counters, while back-of-house operations include dishwashing stations and storage areas positioned for minimal cross-traffic. The layout demonstrates careful consideration of regulatory kitchen spacing requirements and efficient staff movement patterns typical in high-volume hotel foodservice operations.
| Language | English |
| Drawing Type | Plan |
| Category | Hotel, Restaurants & Recreation |
| Additional Screenshots | |
| File Type | dwg |
| Materials | Steel |
| Measurement Units | Imperial |
| Footprint Area | 150 - 249 m² (1614.6 - 2680.2 ft²) |
| Building Features | A/C |
| Tags | commercial kitchen layout, culinary workspace, F&B operations, food service design, hospitality design, hotel kitchen, kitchen zoning |








