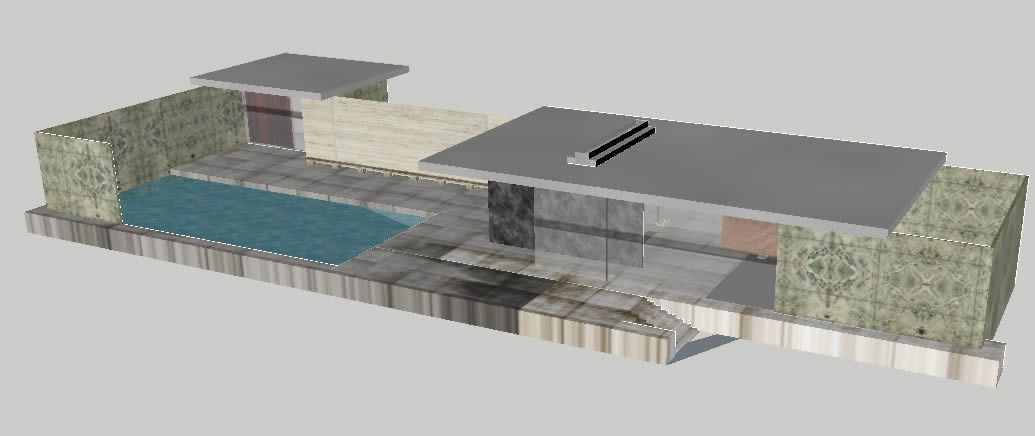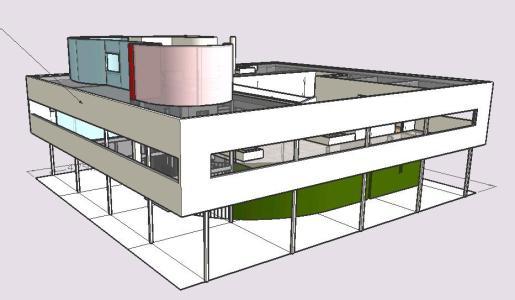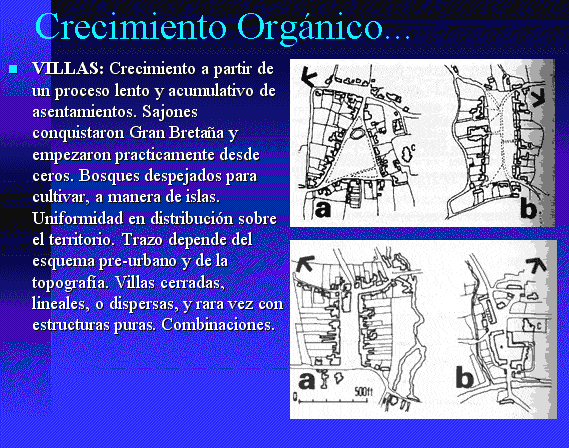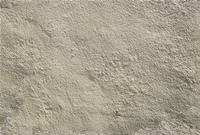Choose Your Desired Option(s)
×ADVERTISEMENT

ADVERTISEMENT
3D Modeling on actual Floor plan area on Google Sketch Up
| Language | Other |
| Drawing Type | Plan |
| Category | Famous Engineering Projects |
| Additional Screenshots | |
| File Type | 3ds |
| Materials | |
| Measurement Units | Metric |
| Footprint Area | |
| Building Features | |
| Tags | actual, area, barcelona, berühmte werke, der, ds, famous projects, famous works, floor, max, mies, model, Modeling, obras famosas, ouvres célèbres, pavilion, plan, rohe, Sketch, studio, van |
ADVERTISEMENT
Download Details
$3.87
Release Information
-
Price:
$3.87
-
Categories:
-
Released:
April 28, 2018







