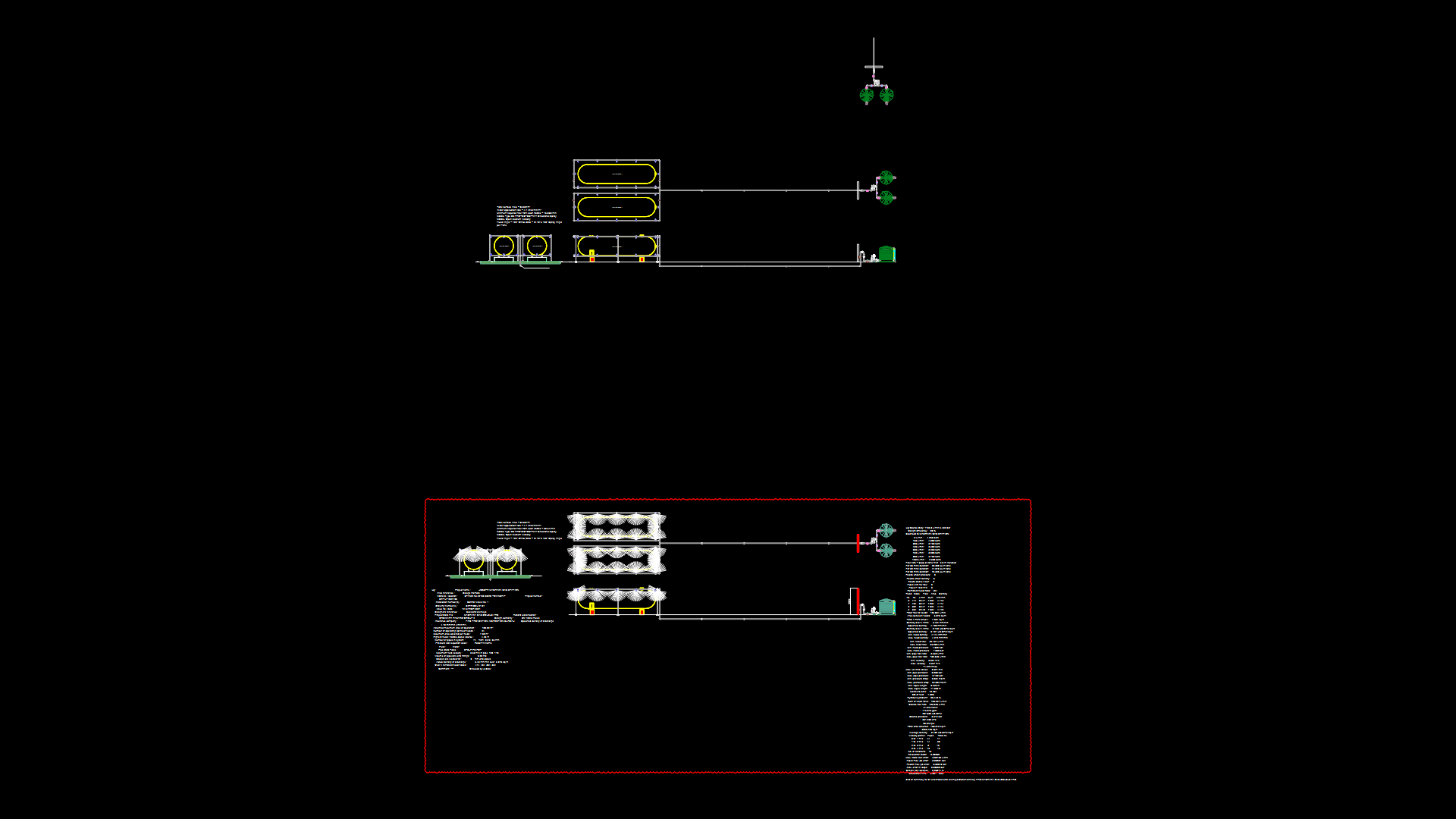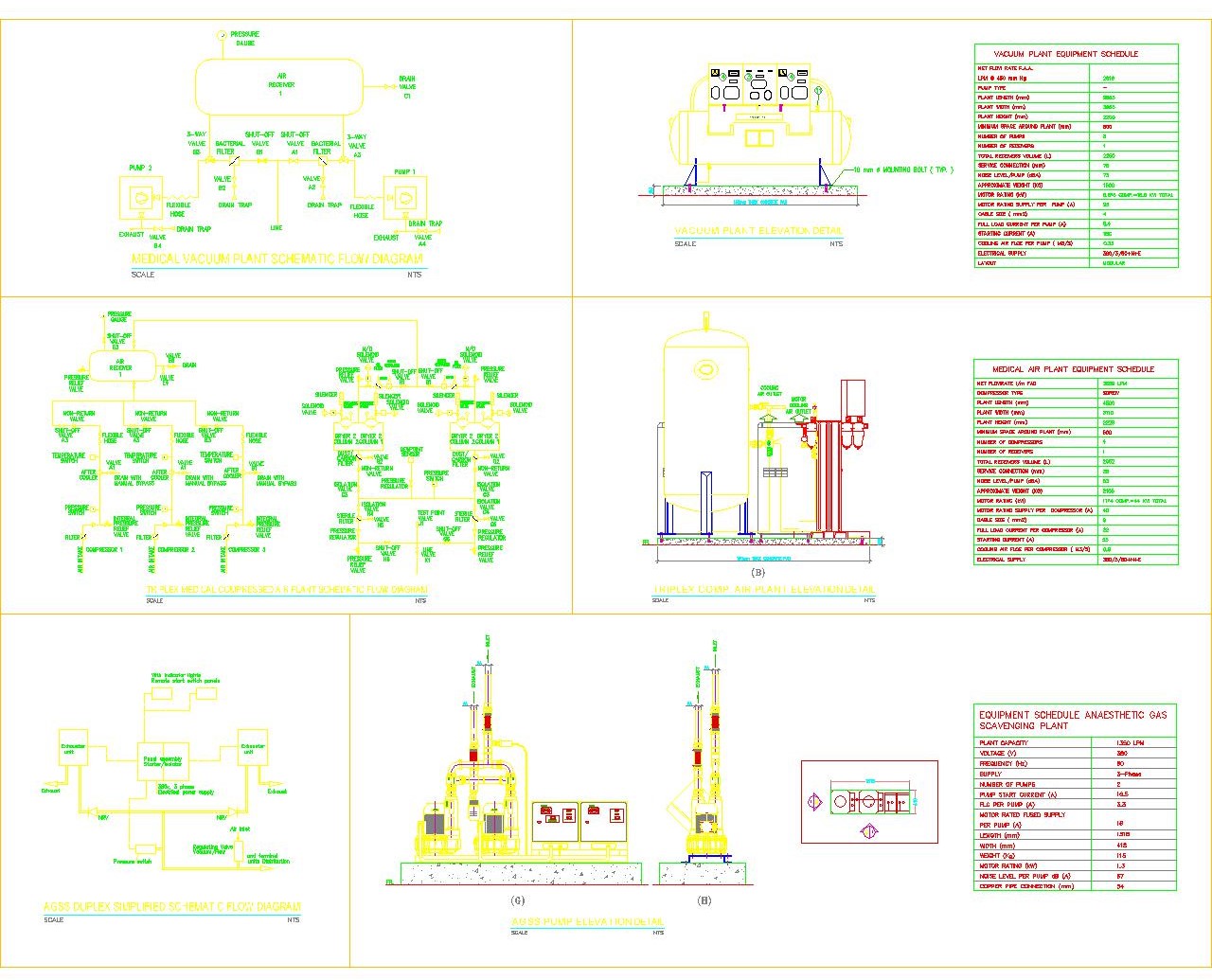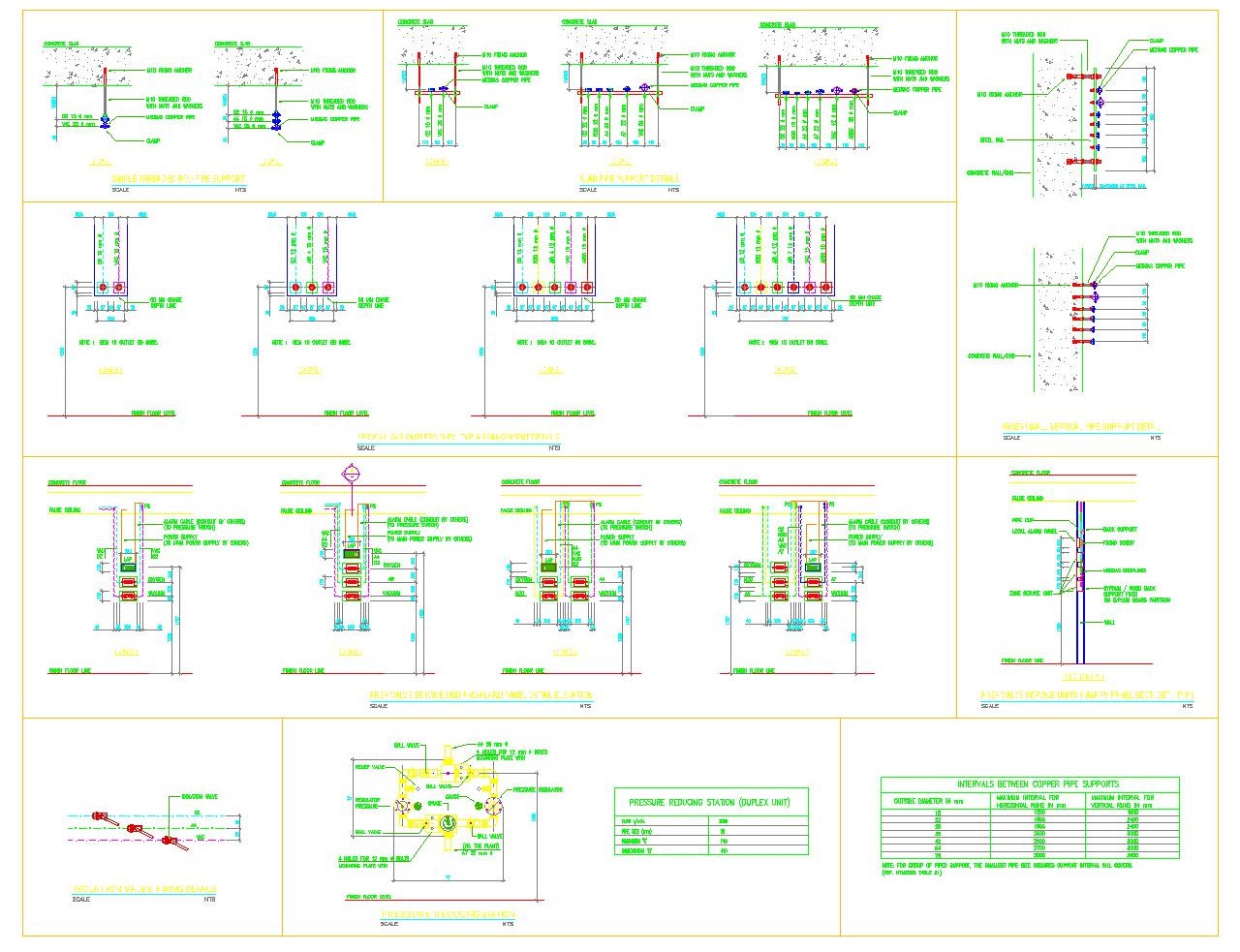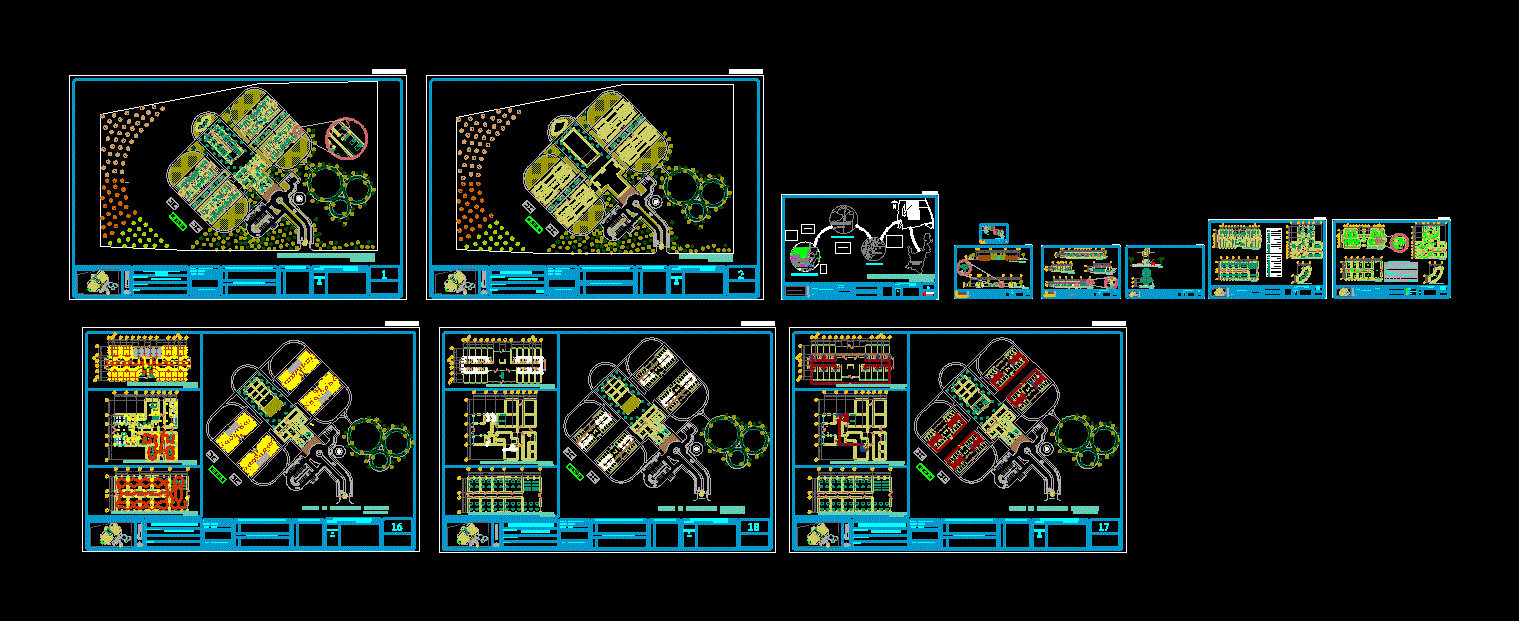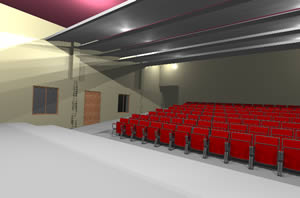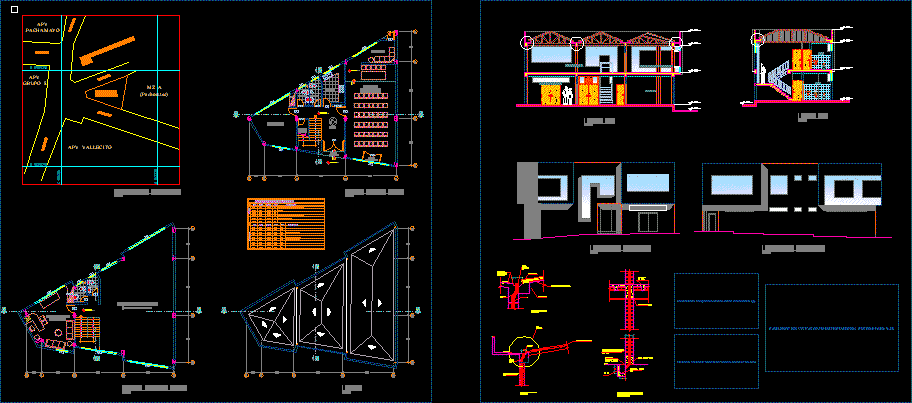Barge Line For Pipelaying DWG Plan for AutoCAD
ADVERTISEMENT
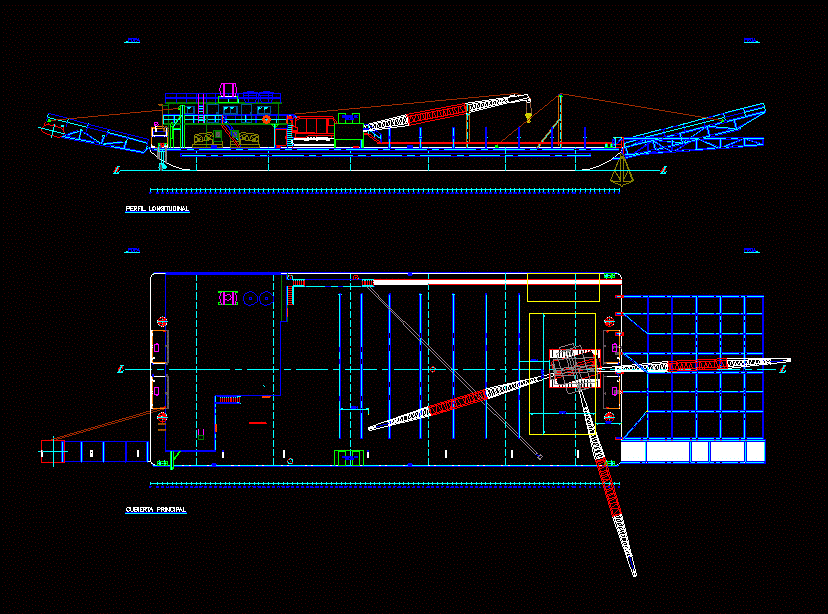
ADVERTISEMENT
General plan – elevation
Drawing labels, details, and other text information extracted from the CAD file (Translated from Spanish):
epp, main deck, longitudinal profile, welding machines, bow, stern
Raw text data extracted from CAD file:
| Language | Spanish |
| Drawing Type | Plan |
| Category | Gas & Service Stations |
| Additional Screenshots |
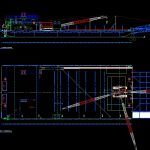 |
| File Type | dwg |
| Materials | Other |
| Measurement Units | Metric |
| Footprint Area | |
| Building Features | Deck / Patio |
| Tags | autocad, dispenser, DWG, elevation, general, line, pipes, plan, service, service station, Station |
