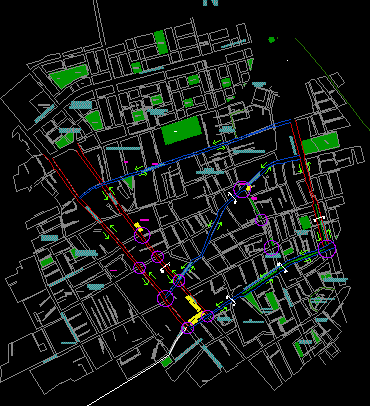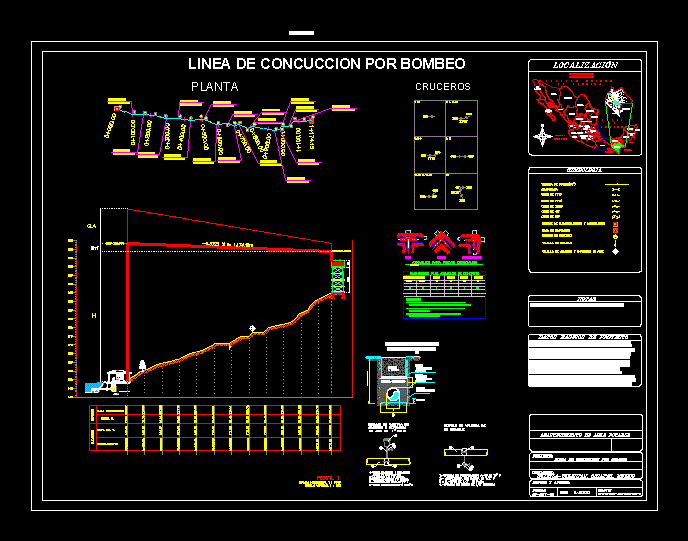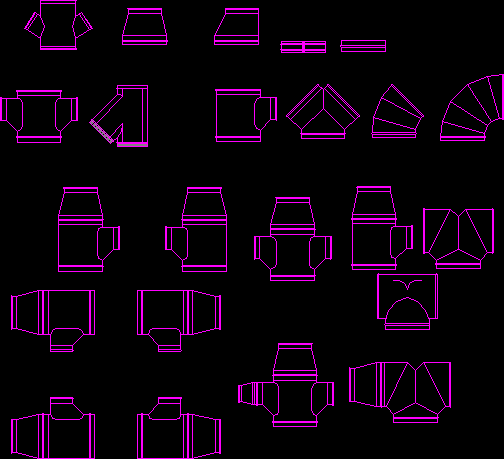Barranca – Lima – Plane DWG Block for AutoCAD

Plane of Barranca – Lima – Peru
Drawing labels, details, and other text information extracted from the CAD file (Translated from Spanish):
Street, pj. andres bello, pj. enrique lopez albujar, pj. paradise, jr. the grove, urbanization, pj. edgardo reyes b., pj. San Felipe, pj. antonio raymondi, jr. ricardo palma soriano, pj. the Clover, pj. pampa de lara, pj. francisco vidal laos, AC. jose quiñones, jr. saenz peña norte, AC. guava, jr. touch the, AC. they huff, AC. felipe pardo aliaga, AC. Jerusalem, jr. the ceibos, jr. the huarangos, jr. the casuarinas, AC. Belen, AC. the cedars, pj. the ficus, jr. the oaks, jr. lime, jr. villain, jr. berenice davila de naupari, jr. francisco vidal laos, jr. pampa de lara, av. jose mariano de la riva aguero, jr. I stuck it, pj. San Lorenzo, pj. San Benito, pj. Saint Charles, pj. you lie, jr. isabel la catholic, jr. moquegua, jr. mollifying, pj. sta. lucia, pj. sta. Alicia, pj. i. catholic, pj. trujillo, pj. ancash, pj. Mariano Melgar, pj. San Isidro, pj. atarjea low, jr. Pedro Ruiz Gallo, jr. Mariano Melgar, jr. san vicente, Saint Matthew, jr. victor raul beech tower, pj. the sunflowers, jr. the eucalyptus, jr. the pines, AC. the willows, pj. San Miguel, pj. san alejandrom, pj. sta. Agnes, pj. the olive trees, pj. San Francisco, pj. Cesar Vallejo, AC. san pedro, AC. Saint Paul, jr. saenz peña sur, pj. Peru, girio passage, pj. royal road, pj. the tambo, pj. agustin davila, jr. bartolome of the houses, pj. flowers, pj. July c. tello, pj. antonio de sucre, jr. lime, pj. sta. Maritza, pj. tacna, Jorge chavez, AC. Joseph the sea, AC. jose s chocano, AC. Maria p. from bellido, av. socabaya, jr. Simon Bolivar Palaces, jr. mariscal andres santa cruz, jr. jose faustino sanchez carrion, jr. victor raul beech tower, jr. the eucalyptus, pj., pj. piura, pj. the span, pj. San Camilo, jr. jose olaya b., jr. Laurie, av. alfonso ugarte bernal, urbanization, human settlement, pj. santa lorraine, jr. canada republic, av. aviation, asoc. of viv., urbanization, Ventura Calamaqui, EC, the olive grove, pj. the carmel, pj. yup, pj. peace, October, pj. from, pj. May 2nd, pj. the ebians, pj. the lilies, pj. the poppies, pj. the lilies, pj. the violets, pj. the floral, pj. the daisies, miraflores, jr. san antonio, pj. the laurels, jr. the carnations, jr. the orchids, jr. the jasmine, jr. the turquoise, pj. gladiolus, jr. huascar, pj. October, pj. angamos, Manuel Seoane, AC. Manuel, AC. micaela bastidas, psje. gutierres, pj. Santa Fe, AC. bypass, jr. saenz peña sur, AC. Union, AC. jose c. mariategui, jr. tupac amaru, jr. andres of the buitron kings, av. socabaya, jr. Civil Guard, jr. railway, pj. andres de los reyes, pj. San Rafael, manufactures, pj. Saint Rose, AC. new, concord, pj. juan pablo vizcardo, pj. gregorio walls, pj. francisco de zela, pj. mateo pumacahua, AC. jose canterac, pj. sarita colony, pj. lord of the miracles, pj. wiracocha, pj. san julian, pj. Saint John Baptist, pj. san judas tadeo, pj. santa ursula, pj. the carmen, pj. Santa Maria, AC. santa sofia, pj. tip, pj. beautiful view, pj. the Pearl, jr. zavala, jr. callao, jr. carlos sayan, AC. Santa Rita, AC. santa clara, jr. from December, AC. wake shoe, jr. progress, jr. berenice davila naupuri, jr. santiago
Raw text data extracted from CAD file:
| Language | Spanish |
| Drawing Type | Block |
| Category | City Plans |
| Additional Screenshots |
 |
| File Type | dwg |
| Materials | |
| Measurement Units | |
| Footprint Area | |
| Building Features | Car Parking Lot |
| Tags | autocad, beabsicht, block, borough level, DWG, lima, PERU, plane, political map, politische landkarte, proposed urban, road design, stadtplanung, straßenplanung, urban design, urban plan, zoning |








