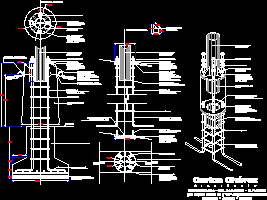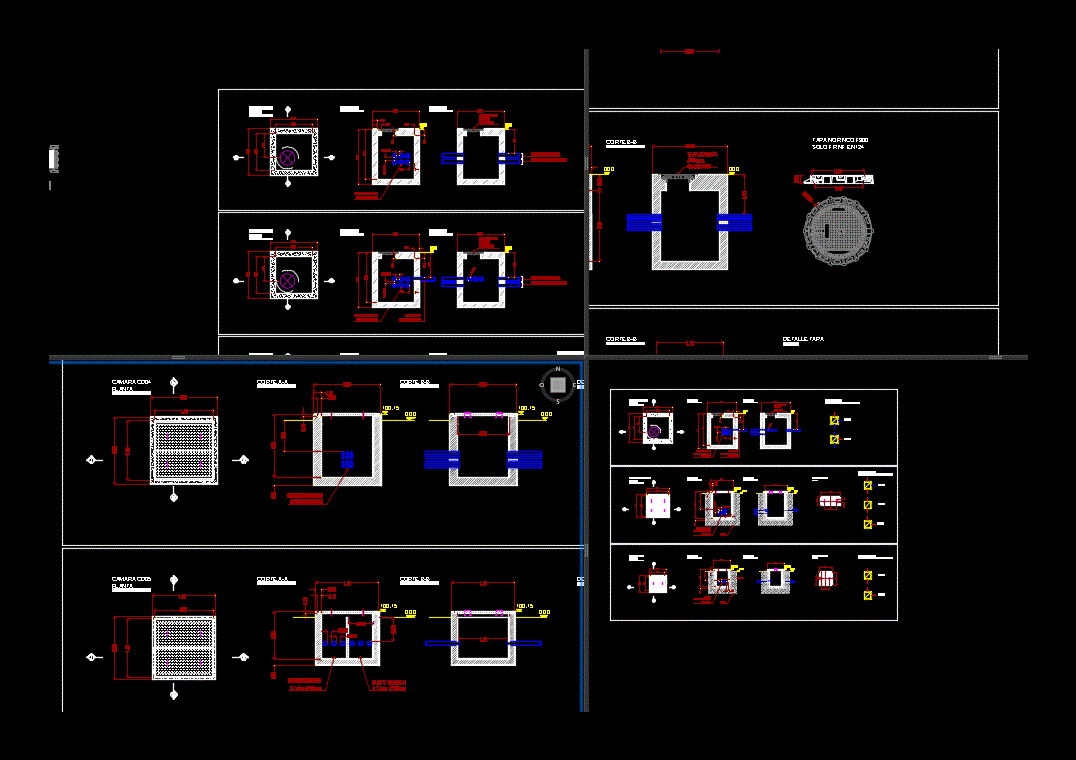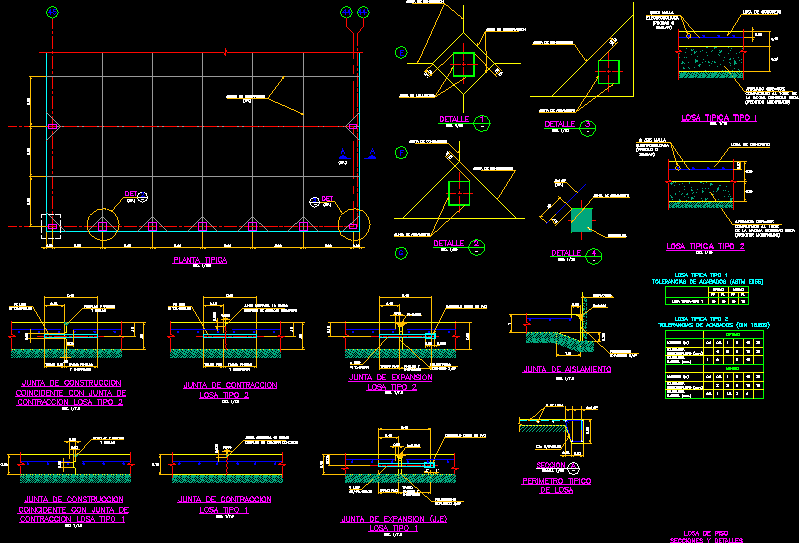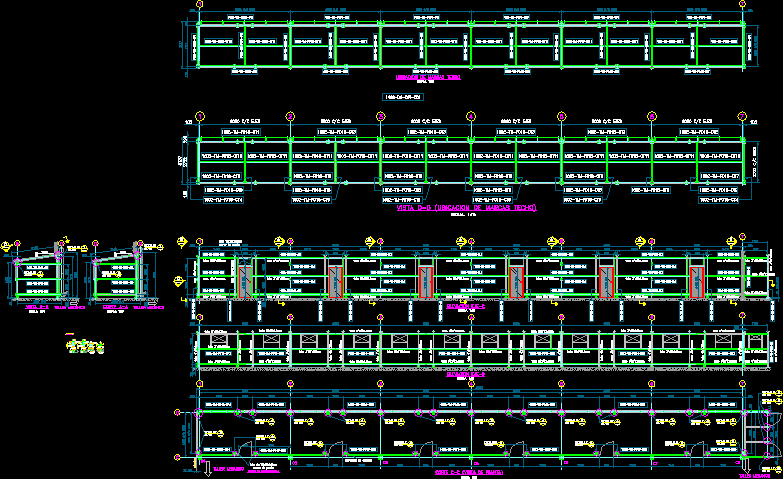Base For Collapsible Column DWG Detail for AutoCAD

Detail concrete base support steel column collapsible
Drawing labels, details, and other text information extracted from the CAD file (Translated from Spanish):
Double hex nut, Escutcheon, of steel, On the center., Steel tube, Of outer diameter, Caliber to be defined., Double hex nut., Metal sheath, Steel plate, Circular, With circular drilling, Of perforations, With shaft, from the center., concrete base, Top of, Bottom of, A height of, Steel plate, Circular, With circular drilling, Of rods, With thread at the top, from the center., Anchored the concrete base., Rods, With thread at the top, Anchored to the shoe., Stirrups, Cast concrete base, In place., Cement floor insoles, Bricks, For leveling., Insulated concrete shoe, Rod assembly, on both sides, N.p.t., Double hex nut, Escutcheon, of steel, On the center., Curved wall of thick., Steel plate, Circular, With circular drilling, Of perforations, With shaft, from the center., Steel plate, Circular, With circular drilling, Of perforations, With shaft, from the center., Steel plate, Circular, With circular drilling, Of perforations, With shaft, from the center., Rods, With thread at the top, Anchored to the shoe., Escutcheon, of steel, On the center., Stirrups, Rods, With thread at the top, Anchored to the shoe., To lower the rods, Up to the foundation head, Depending on your case., Steel tube, Of outer diameter, Caliber to be defined., Double hex nut., Metal sheath, Steel plate, Circular, With circular drilling, Of perforations, With shaft, from the center., Steel plate, Circular, With circular drilling, Of rods, With thread at the top, from the center., Anchored the concrete base., Stroke axis in both directions., The upper center of the plate, Is the mid-stroke point., Points indicated in the level plane., Steel tube, Of outer diameter, Caliber to be defined., Indoor tube, Soldier on the bottom, Of the plate anchored to the curved wall., Double hex nut., Metal sheath, Steel plate, Circular, With circular drilling, Of perforations, With shaft, from the center., Escutcheon, of steel, On the center., Continuation of tube for, anchorage., The upper center of the plate, Is the mid-stroke point., Points indicated in the level plane., Steel plate, Circular, With circular drilling, Of rods, With thread at the top, from the center., To lower the rods, Up to the foundation head, Depending on your case., Stirrups, Indoor tube, Soldier on the bottom, Of the plate anchored to the curved wall., Anchor plate base, With closed loop for chain, Anchor plate base, With ring open for chain, Zapopan jalisco mexico, Cuautitlan col. the arches, Carlos Chávez
Raw text data extracted from CAD file:
| Language | Spanish |
| Drawing Type | Detail |
| Category | Construction Details & Systems |
| Additional Screenshots |
 |
| File Type | dwg |
| Materials | Concrete, Steel |
| Measurement Units | |
| Footprint Area | |
| Building Features | Car Parking Lot |
| Tags | autocad, base, column, concrete, DETAIL, DWG, FOUNDATION, foundations, fundament, steel, support |








