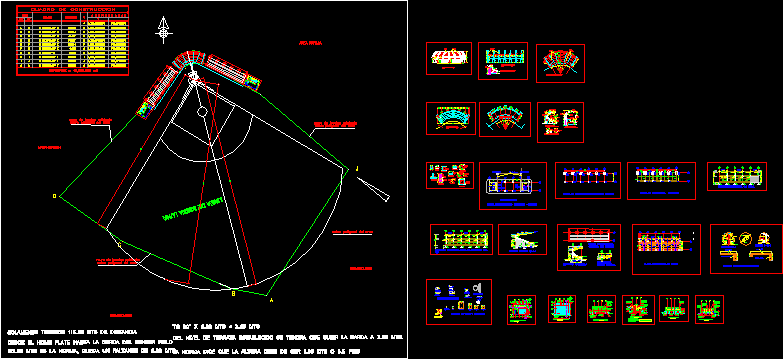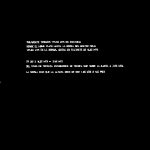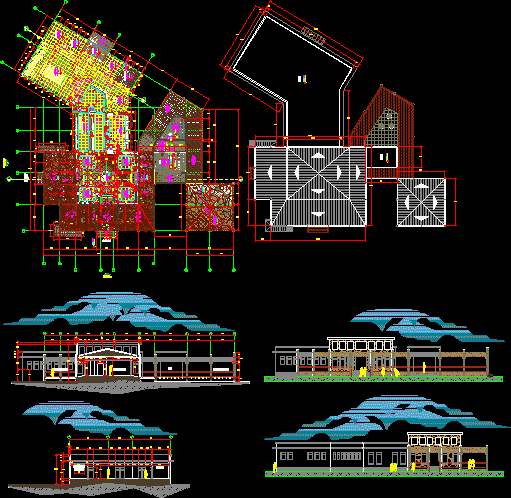Baseball Stadium With Dugouts DWG Detail for AutoCAD

ARCHITECTURAL PLAN, FOUNDATION FOOTINGS, ROOF STRUCTURE, ELEVATIONS AND DETAILS.
Drawing labels, details, and other text information extracted from the CAD file (Translated from Spanish):
–the site, datum elev, esc :, architectural floor, foundations plant, main facade, quarry stone class a, three-dimensional metal column, two-dimensional metal beam, suitable, detail vc, bleachers, side facade, elev. structural, detail of varandal tar., existing structure, bi-dimensional metal beam, elev. with distan. real, detail elev. structural, pallet, roof structural plant, line of cabbage. met tridimencional, detail cm, upper rope, nailer, construction panel, side, coordinates, distance, course, est, existing tile wall, polygonal area, urbanization, private area, half moon line, from the home plate to the close to the center field, players area, running sinks, shower, wc, running urinal, npt, wooden bench, architectural proposal dog out, roof architectural floor, low, corrugated zinc roof acquiring curved shape, cutting down the staircase , internal partition of covintec, frontal elevation of dog out, cyclone mesh, projection of internal floor, natural terrain, roof of corrugated zinc acquiring curved shape, wash basin, retaining wall in quarry stone, projection retaining wall in quarry stone, partitions covintec internal walls, aluminum and glass windows to be installed, projection of window spans, rear elevation of dog out, block walls with repel flooring, natural flooring, hardwall enclosure on crown beam, built-in washbasin, internal covintec partitions, existing floor area, npt, concrete slab, pressure nut and sandstone, detail of metal bleachers, detail of beams and columns, detail of footings, object of the plane:, content:, elevation of metallic truss, detail of union of metallic beams with perlines, plant of foundations- graderias – stadium, section of metallic truss, plant of structural graderias, architectural plant- graderias – stadium, ss women, ss man, detail of union of tubes in rails hands, register box, elevacion estrcutral ss axis-a
Raw text data extracted from CAD file:
| Language | Spanish |
| Drawing Type | Detail |
| Category | Entertainment, Leisure & Sports |
| Additional Screenshots |
 |
| File Type | dwg |
| Materials | Aluminum, Concrete, Glass, Wood, Other |
| Measurement Units | Imperial |
| Footprint Area | |
| Building Features | |
| Tags | architectural, autocad, baseball, court, DETAIL, details, DWG, elevations, feld, field, footings, FOUNDATION, plan, projekt, projet de stade, projeto do estádio, roof, stadion, Stadium, stadium project, structure |






