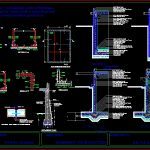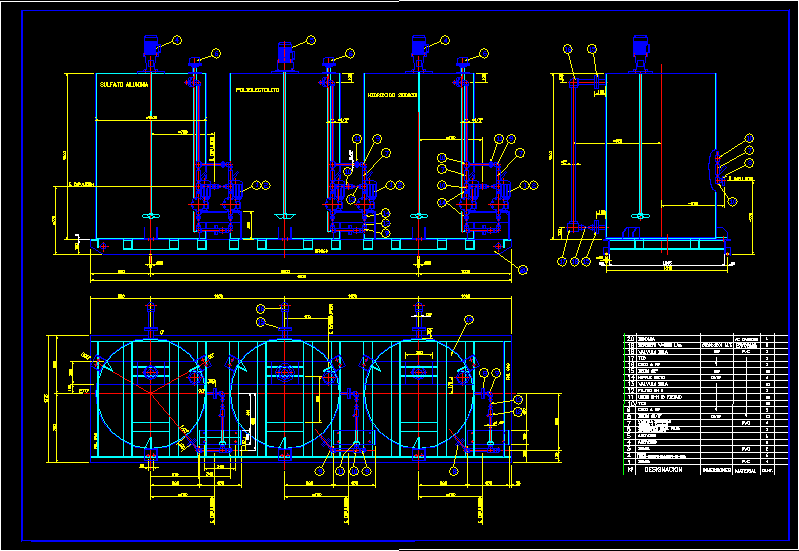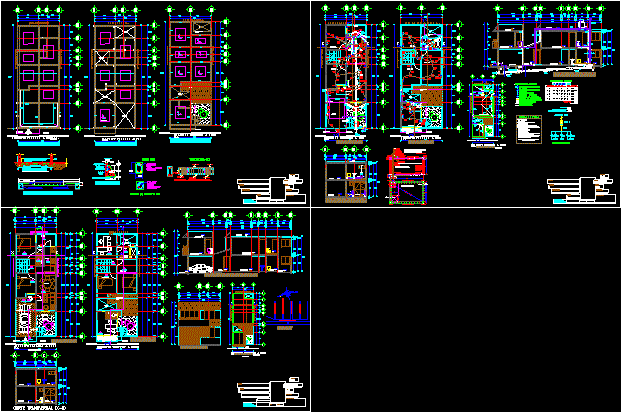Basement Construction DWG Block for AutoCAD

Types of basement construction-materials, uses, Advantages – Disadvantages.
Drawing labels, details, and other text information extracted from the CAD file:
f. lvl., wall, face, with water proofing treatment, masonry with, r.c.c basement roof plan, sectional plan, at ‘x’, ‘x’, ‘y’, at ‘y’, typical r.c.c basement room, sheet, submitted, ar. n.s rathore, sheet, basement construction, submitted, pawan kumar, basement construction in the general context of buildings basement can be defined as storey which is below the ground storey and is therefore constructed below ground level., plaster mix, r.c.c. wall mix, kota stone as d.p.c., mortar mix, brick wall, r.c.c. column mix, r.c.c. beam mix, brick wall, plaster mix, skirting mm mm terrazo, terrazo flooring, mortar mix, r.c.c. slab mix, plaster mix, mortar mix, terrazo flooring, skirting mm mm terrazo, brick tiles, cinder filling, p.c.c. mix, brick ballast, sand, rammed earth, r.c.c. beam mix, r.c.c. stiching slab mix, mortar mix, kota stone as d.p.c., p.c.c. gola, r.c.c. beam mix, r.c.c. stiching slab mix, plaster mix, mortar mix, terrazo flooring, skirting mm mm terrazo, brick tiles, kota stone as d.p.c., mortar mix, brick ballast, sand, mortar mix, kota stone as d.p.c., rammed earth, r.c.c. column mix, p.c.c. mix, steel as frame, p.c.c. mix, brick tiles, p.c.c. mix, grit finish, plaster mix, r.c.c. wall mix, steel as frame, glass, steel angle, kota stone, section, plaster mix, r.c.c. slab mix, mortar mix, terrazo flooring, skirting mm mm terrazo, plaster mix, brick wall, r.c.c. beam mix, r.c.c. column mix, rammed earth, kota stone as d.p.c., mortar mix, sand, brick ballast, mortar mix, kota stone as d.p.c., brick tiles, skirting mm mm terrazo, terrazo flooring, mortar mix, plaster mix, r.c.c. stiching slab mix, r.c.c. beam mix, p.c.c. gola, brick wall, plaster mix, skirting mm mm terrazo, terrazo flooring, mortar mix, r.c.c. beam mix, r.c.c. slab mix, plaster mix, kota stone as d.p.c., mortar mix, rammed earth, sand, brick ballast, r.c.c. stiching slab mix, r.c.c. beam mix, p.c.c. mix, skirting mm mm terrazo, terrazo flooring, mortar mix, plaster mix, r.c.c. wall mix, kota stone as d.p.c., mortar mix, brick wall, mortar mix, kota stone as d.p.c., plaster mix, mortar mix, terrazo flooring, skirting mm mm terrazo, plaster mix, brick wall, plaster mix, r.c.c. slab mix, r.c.c. beam mix, section through front wall, section through ventilator, section through side column, section through side wall, sheet metal flasing, fragile cover, concrete walls, mastic, flat bar set in forms, clear, joint filter, discontinuity in both, concrete and steel, water ber, intial gap, expansion joint subject to water pressure
Raw text data extracted from CAD file:
| Language | English |
| Drawing Type | Block |
| Category | Construction Details & Systems |
| Additional Screenshots |
 |
| File Type | dwg |
| Materials | Concrete, Glass, Masonry, Steel |
| Measurement Units | |
| Footprint Area | |
| Building Features | |
| Tags | autocad, base, basement, block, construction, DWG, FOUNDATION, foundations, fundament, types |








