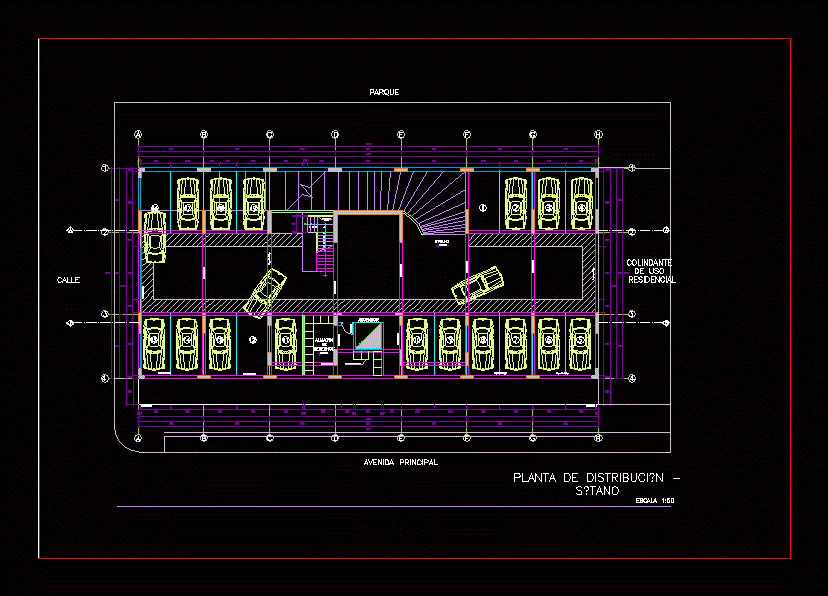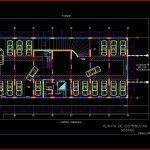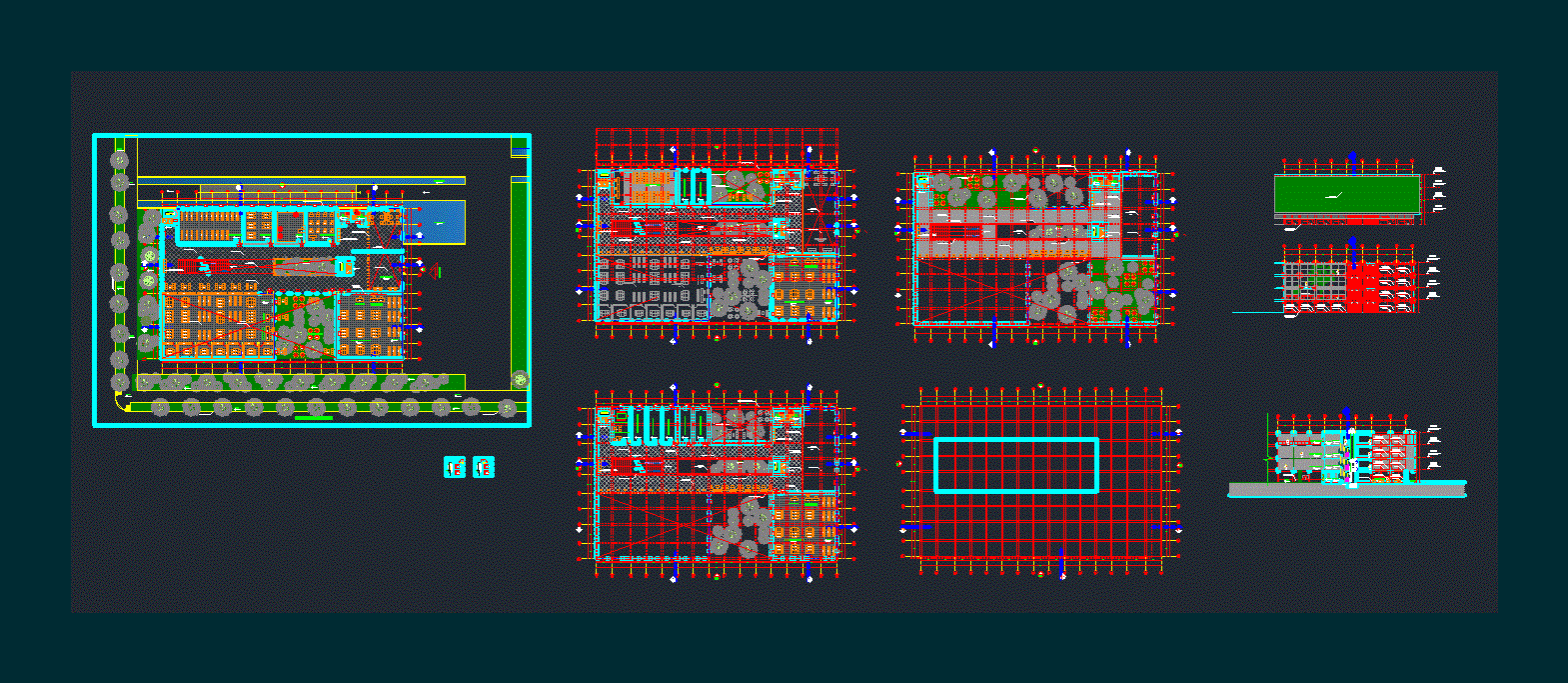Basement Plans – Parking DWG Plan for AutoCAD
ADVERTISEMENT

ADVERTISEMENT
Basement plans for an department building; parking specifications
Drawing labels, details, and other text information extracted from the CAD file (Translated from Spanish):
npt, land line, beam projection, garbage containers, elevator, distribution plant – basement, railings, metal
Raw text data extracted from CAD file:
| Language | Spanish |
| Drawing Type | Plan |
| Category | Transportation & Parking |
| Additional Screenshots |
 |
| File Type | dwg |
| Materials | Other |
| Measurement Units | Metric |
| Footprint Area | |
| Building Features | Garden / Park, Elevator, Parking |
| Tags | autocad, basement, building, car park, department, DWG, estacionamento, multifamiliar, parking, parkplatz, parkplatze, plan, plans, specifications, stationnement |








