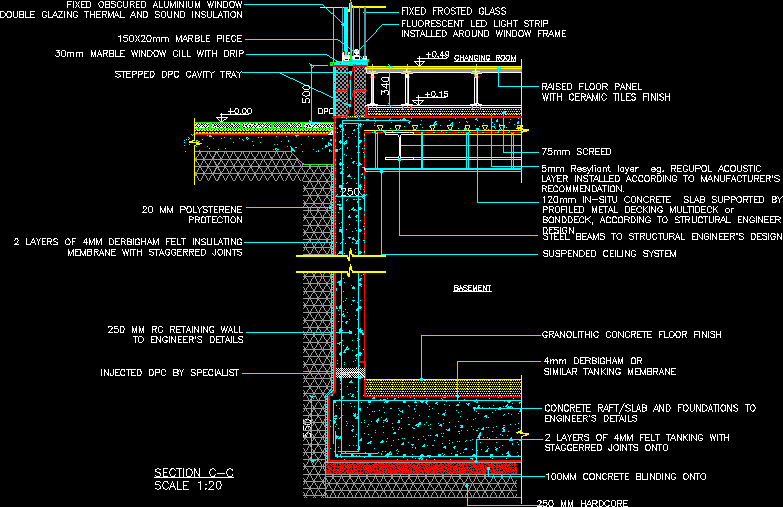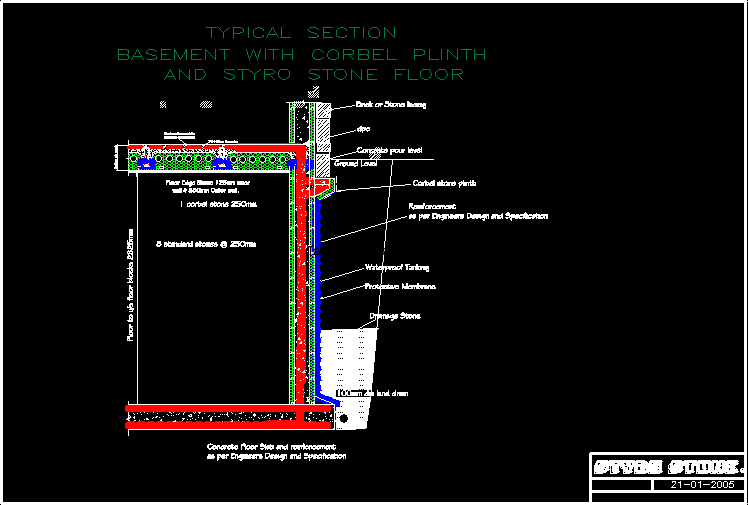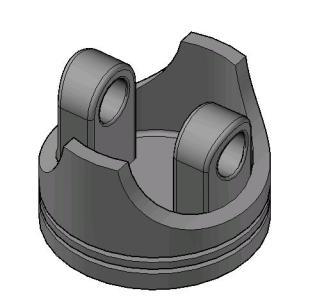Basement Tank, Raised Floor, Wall And Window Section DWG Section for AutoCAD

Basement tanking detail with additional raised floor detail and also wall and window section
Drawing labels, details, and other text information extracted from the CAD file:
einsatzpr. bs eloxal, glasleiste, uml., epdm, glasauflageprofil, glasanl.dichtg., epdm, concrete blinding onto, concrete and foundations to engineer’s details, layers of felt tanking with staggerred joints onto, mm hardcore, derbigham or, similar tanking membrane, granolithic concrete floor finish, injected dpc by specialist, layers of derbigham felt insulating membrane with staggerred joints, mm polysterene protection, mm rc retaining wall to engineer’s details, dpc, section scale, concrete slab supported by profiled metal decking multideck or according to structural engineer design, suspended ceiling system, screed, resyliant layer eg. regupol acoustic layer installed according to manufacturer’s recommendation., steel beams to structural engineer’s design, raised floor panel with ceramic tiles finish, changing room, stepped dpc cavity tray, marble window cill with drip, marble piece, fixed obscured aluminium window double glazing thermal and sound insulation, uml., epdm, glasanl.dichtg., epdm, einsatzpr. bs eloxal, glasleiste, glasauflageprofil, fixed frosted glass, fluorescent led light strip installed around window frame, basement
Raw text data extracted from CAD file:
| Language | English |
| Drawing Type | Section |
| Category | Industrial |
| Additional Screenshots |
 |
| File Type | dwg |
| Materials | Concrete, Glass, Steel |
| Measurement Units | |
| Footprint Area | |
| Building Features | Deck / Patio |
| Tags | à gaz, additional, agua, autocad, basement, DETAIL, DWG, floor, gas, híbrido, hybrid, hybrides, l'eau, raised, reservoir, section, tank, tanque, wall, wasser, water, window |








