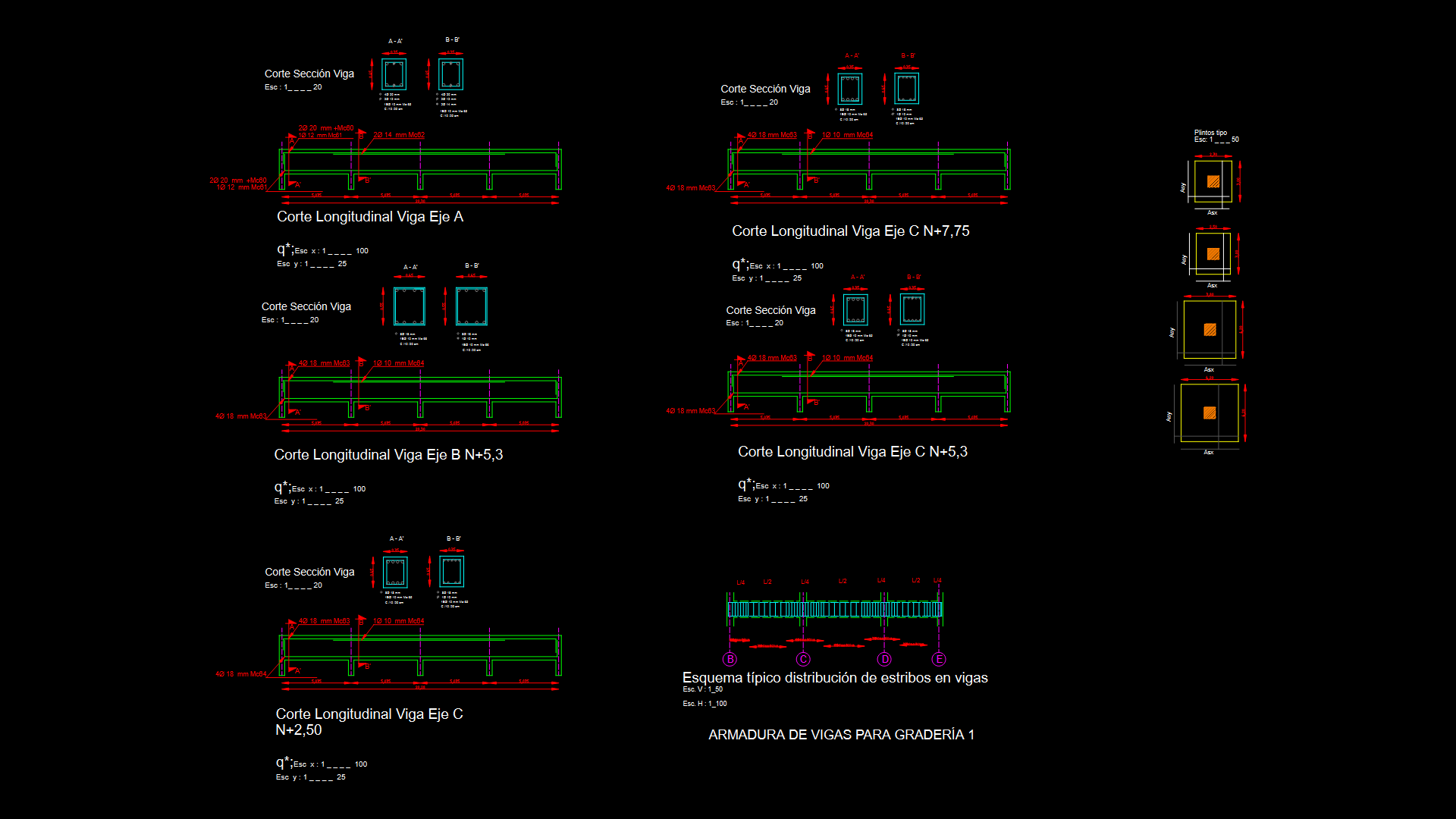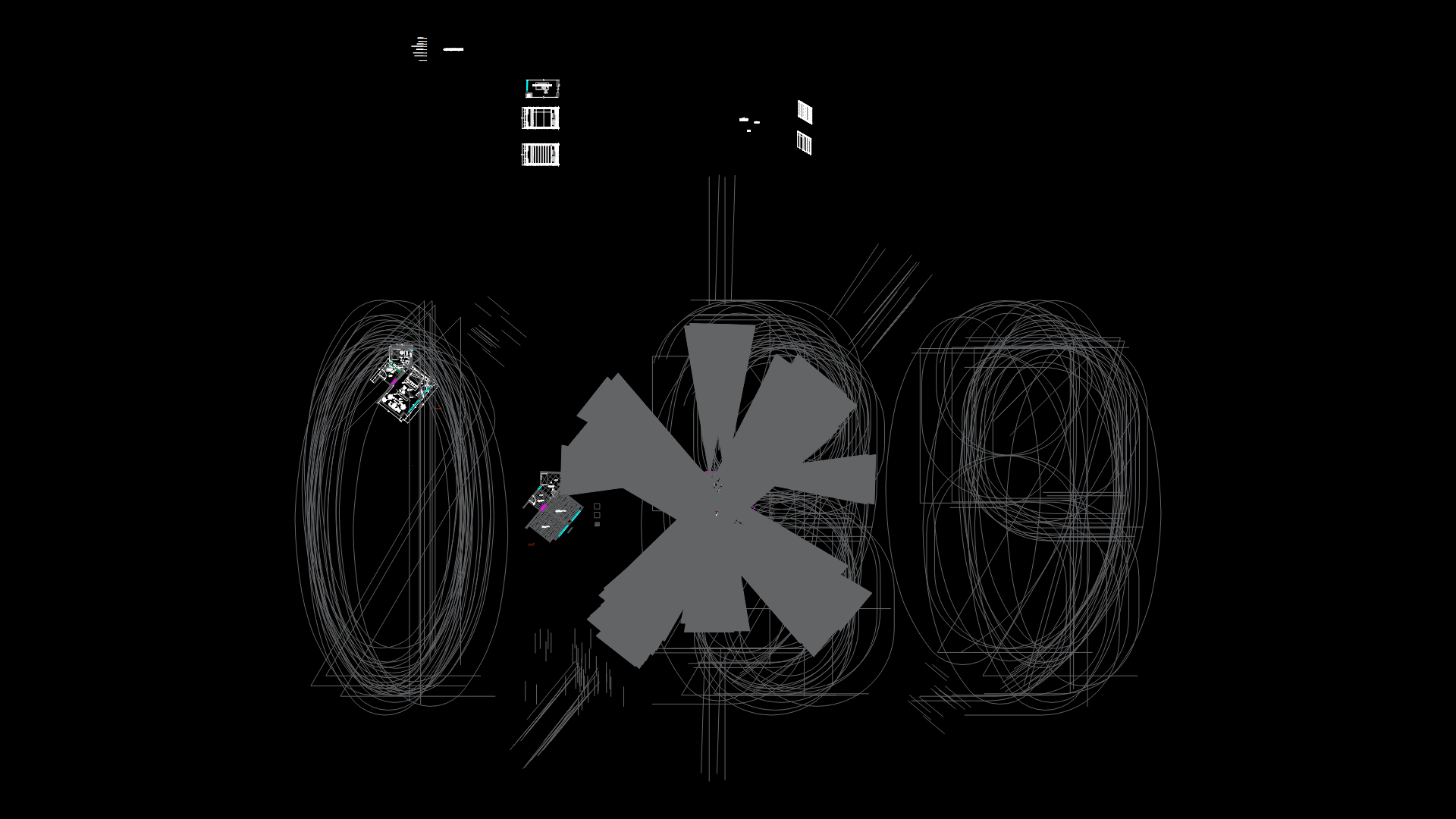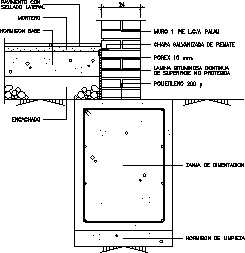Basement Wall Details DWG Detail for AutoCAD
ADVERTISEMENT
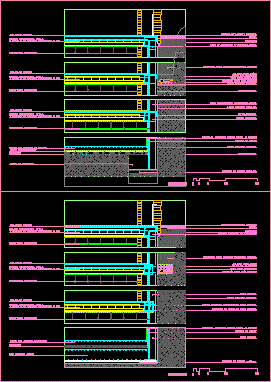
ADVERTISEMENT
Basement wall Details
Drawing labels, details, and other text information extracted from the CAD file (Translated from Spanish):
Reinforced concrete retaining wall, waterproofing sheet, foundation shoe, ditch drainage using three layers of gravel, modulated drainage sheet, geotextile felt, half mortar cane formation, and concrete vault concreted in situ, unidirectional forged of ha, perimeter fence , gripping mortar, finish p. interior silicate mineral paint, cast mesh, false ceiling recordable, coronation perimeter band, cast iron, cast iron framework, reinforced concrete slab, wall screen, perimeter fence forged union wall screen, armors waiting on wall screen, flooring, grip and pavement mortar
Raw text data extracted from CAD file:
| Language | Spanish |
| Drawing Type | Detail |
| Category | Construction Details & Systems |
| Additional Screenshots |
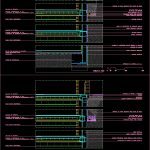 |
| File Type | dwg |
| Materials | Concrete, Other |
| Measurement Units | Metric |
| Footprint Area | |
| Building Features | |
| Tags | autocad, basement, block, brick walls, constructive details, DETAIL, details, DWG, mur de briques, panel, parede de tijolos, partition wall, wall, ziegelmauer |

