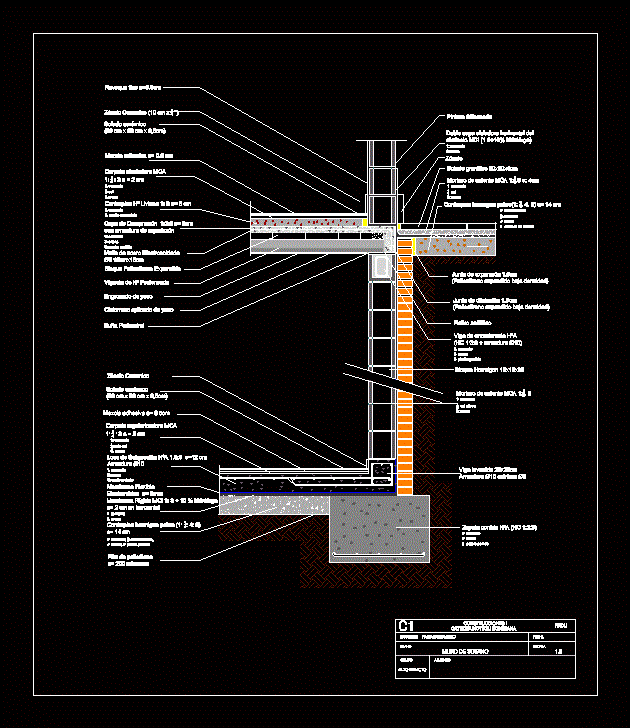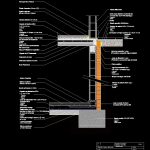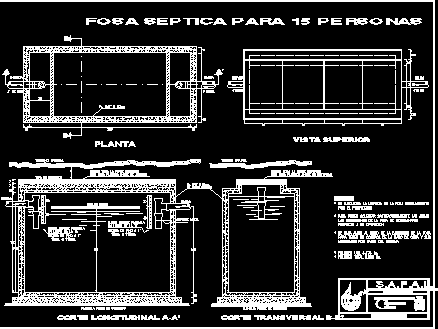Basement Wall DWG Detail for AutoCAD

Detail of a basement wall is in a 1: 5 scale with corresponding classifications and dosages
Drawing labels, details, and other text information extracted from the CAD file (Translated from Spanish):
buildings, catedra nottoli bonesana, fadu, group, students:, date, scale, teachers, flat, xxxxxxxxxxxxxxxxxxxxxx, xxxxxxxxxxxxxxxxxxxxxxxxx, xxxxxxxxxxxxxxxxxxxxxx, buildings, catedra nottoli bonesana, fadu, group, students:, date, scale, teachers, flat, xxxxxxxxxxxxxxxxxxxxxx, xxxxxxxxxxxxxxxxxxxxxxxxx, xxxxxxxxxxxxxxxxxxxxxx, high impact, basement wall, fabian gervasio, concrete, polyethylene micron, rigid membrane mci horizontal cement sand, of cm, flexible membrane, regularizing mca cement lime sand, ceramic, zapata corrida hùa cement sand broken stone, inverted beam, cement s, concrete lime hydraulic cement sand brick cascade, of seat mca e: cement lime sand, horizontal cement foundation layer mci cement, concrete, light cement expanded clay, mca cement lime, adhesive cm, plaster applied ceiling, cement s, thickening of plaster, welded steel mesh, cm cm, prestressed joist, expanded polystyrene block, ceramic cm, adhesive, cm cm, felt, low expansion joint, of seat mca cement lime air sand, perimeter buff, silicone, fine
Raw text data extracted from CAD file:
| Language | Spanish |
| Drawing Type | Detail |
| Category | Construction Details & Systems |
| Additional Screenshots |
 |
| File Type | dwg |
| Materials | Concrete, Steel |
| Measurement Units | |
| Footprint Area | |
| Building Features | |
| Tags | autocad, basement, betonsteine, classifications, concrete block, cutting, DETAIL, dosages, DWG, scale, wall, walls |








