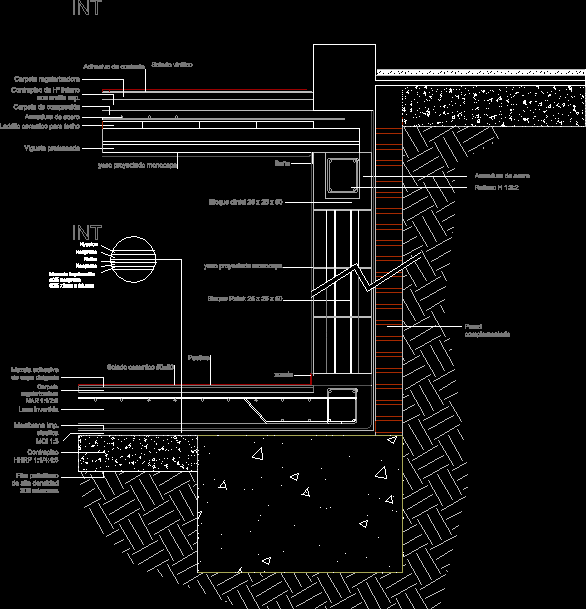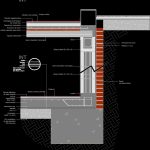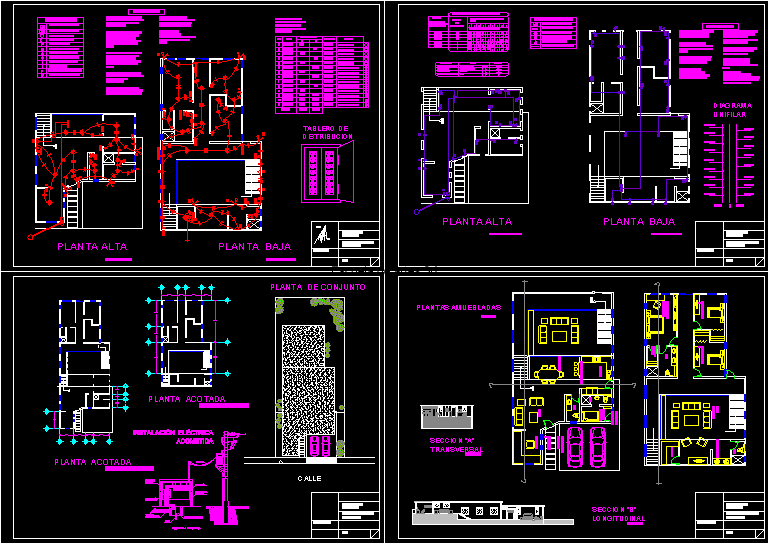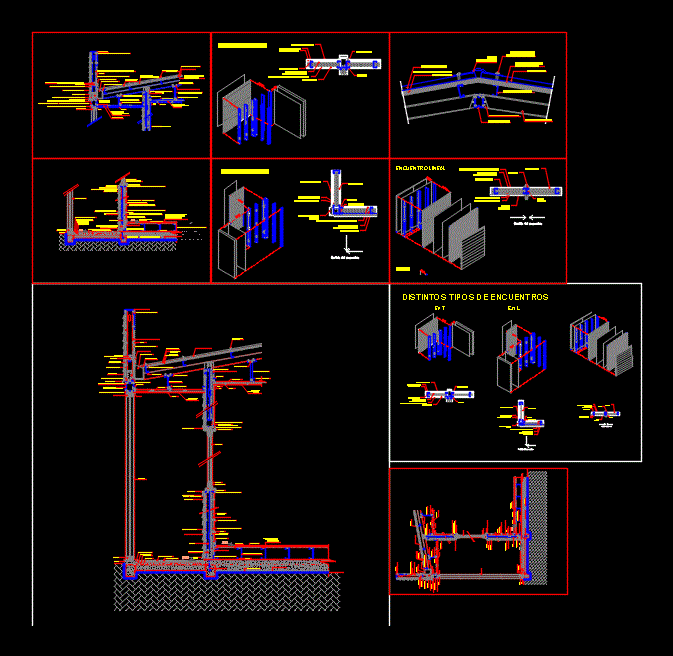Basement Wall – Retak DWG Detail for AutoCAD
ADVERTISEMENT

ADVERTISEMENT
Basement wall detail with aerated concrete block Retak type. Specifications.
Drawing labels, details, and other text information extracted from the CAD file (Translated from Spanish):
prestressed girder, ceramic brick for roof, steel armor, compression folder, light hº subfloor with clay exp., regularizer folder, contact adhesive, vinyl floor, girlfriend, projected plaster monolayer, sea folder regularizer, thin layer adhesive mixture, ceramic floor, plinth, pastina, projected plaster monolayer, retak block, lintel block, steel armor, filling, film high density polyethylene microns, hhrp underfloor, mci, membrane imp. elastic, inverted slab, complementary wall, int, hypalon, neoprene, felt, neoprene, primer coat neoprene xylene toluene
Raw text data extracted from CAD file:
| Language | Spanish |
| Drawing Type | Detail |
| Category | Construction Details & Systems |
| Additional Screenshots |
 |
| File Type | dwg |
| Materials | Concrete, Steel |
| Measurement Units | |
| Footprint Area | |
| Building Features | |
| Tags | aerated, autocad, basement, block, concrete, dach, dalle, DETAIL, DWG, escadas, escaliers, lajes, mezanino, mezzanine, platte, reservoir, retak, roof, slab, specifications, stair, telhado, toiture, treppe, type, wall |








