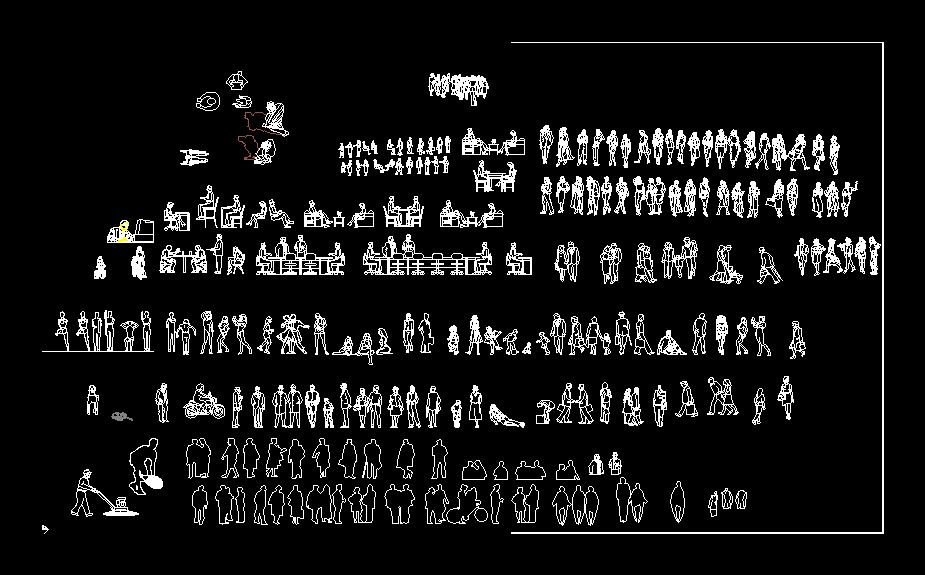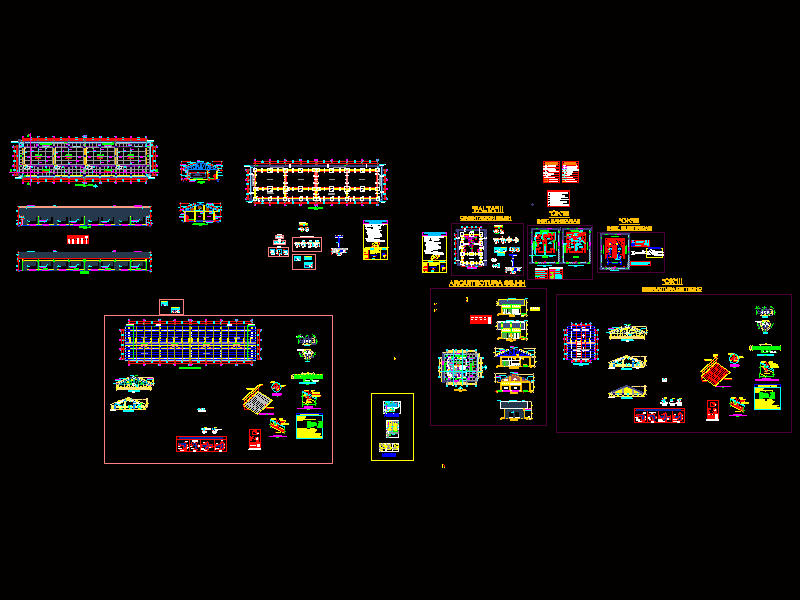Basic Educative Center DWG Block for AutoCAD

Basic educative center-Devellopment in hillsides (Cerro el Chivo) San Juan of Luringcho
Drawing labels, details, and other text information extracted from the CAD file (Translated from Spanish):
supply, reception and dispatch of books, cold room, fridge, pantry, office, kitchen, sink, expansion, primary reading room, secondary reading room, warehouse, court c – c, auditorium, administrative area, staff room, coordination , sub – address, treasury, address, reception, reports, parts table, security band, lintel veneer, concrete slab, cut a – a, dark granite veneer, ceiling, beam perforations for air conditioning ducts, camera for electrical installations and networks, retractable panel system, prestressed beam, ceiling acoustic panels, camera for electrical installations, glass blocks, acoustic chamber to glass wool bse, d – d cut, ventilation duct, tank of trash, teatinas polycarbonate, elevation d, elevation c, elevation b, elevation a, dressing, plant, roof plant, court e – e, teatinas, ceramic lining, sum flat b, primary plane f, locker rooms flat e, public square, teleferico station, adminsitracion flat a, coliseum, income service, slab sports, faua, soccer field, amphitheater, secondary plane h, ss.hh.
Raw text data extracted from CAD file:
| Language | Spanish |
| Drawing Type | Block |
| Category | Schools |
| Additional Screenshots |
 |
| File Type | dwg |
| Materials | Concrete, Glass, Other |
| Measurement Units | Metric |
| Footprint Area | |
| Building Features | |
| Tags | autocad, basic, block, center, cerro, College, DWG, educative, el, juan, library, san, school, university |








