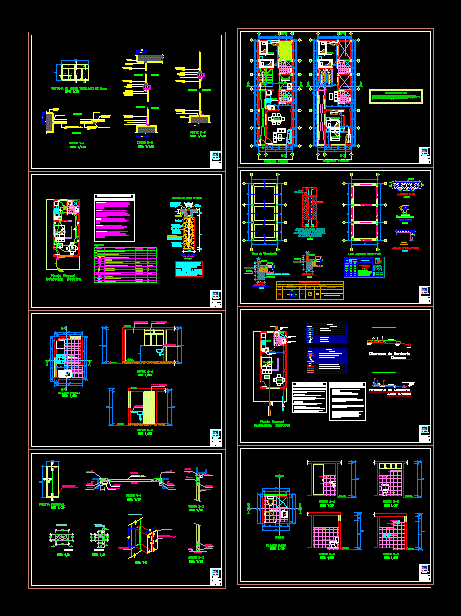Basic Housing DWG Block for AutoCAD

Floor – cut – facade – Foundation Pile – Structure – hydraulic and sanitary installation
Drawing labels, details, and other text information extracted from the CAD file (Translated from Spanish):
a r c u i t e c t u r a, expansion, retirement, housing, key plan :, chair :, arq. lópez galvez josé arturo, arq. selen rivadeneira mario, student: caicedo fields i. marianela, theme :, scale :, date :, ss.hh., living room, dining room, kitchen, laundry, first floor, second floor, exit for external telephone, double bipolar outlet, cable-tv outlet, earth well, description , double switch, simple switch, kwh, symbol, recessed pipe in ceiling or wall, electrical distribution board, incandescent lamp outlet in ceiling, embedded pipe in floor, kwh meter, special, ceiling, legend, soil resistivity without treatment ., catalog of thorgel according to said information with, naked copper, connector, pressure, concrete cover, mark of angle, see plant, and compacted, sifted earth, electrolytic, commercial measure, copper rod, protocols of the measurements made of the, resistance of dispersion to the owner., specialized personnel must present the, note: the earth well must be executed by, value of resistivity, earth well, smooth iron, handle of, detail of well to earth, plant ge neral, electrical installation, towards td, abutments, spacing, shape, level, columns, column table, section and steel, type, fp, running foundation, d of columns, union, toothed joint detail, in columns and columns, supporting walls, slabs and beams, overlaps and joints, splices of the reinforcement, light of the slab or, beam on each side of, the column or support, will not be allowed, slabs, beams, colum, rmax, descriptive memory, typical anchor of beams, flat, foundation plane, slab lightened first floor, goes to general collector, comes from, network matrix, main door, exterior, interior, kitchen floor, cut aa, washing seville brand, white color, seville toilet, key of lavatory, brand trebol de resina, shower trefoil trefoil, cut bb, cut cc, court dd, bathroom floor, technical specifications, cold water pipes sera pvc in, respective., interiors., the valves will have two unions, buildings hydraulic tests, indications of the national regulation of, water and drainage should be tested, before putting into service the pipes, universal when going on the wall and frame, also wood top., a.- pvc type s.a.p. of medium pressure, the drain pipe will be:, the tanks should be fixed previously to the emptying of the same, by means of pipes with threaded ends, there are some considerations that should be, storage, the lack of these considerations, expulsion or admission of the tank air, the end, which gives the outside must be protected with mesh, – all pipe passage through walls or bottoms, in order to prevent the floor or cleaning water, the pipe allows air to escape hot and the, taken in the design of the tanks, motivated epidemics of water origin, rainwater penetrate the tanks., wire to prevent the entry of insects., sanitary aspect:, -pipe of ventilation., constructive aspect :, sanitary cover, water meter, cold water pipe, gate valve, tee, irrigation key, water delivery, legend, black water sague record box, storm drain register box, threaded register bronze, pipe drainage of sewage, pluvial drainage pipe, ventilation pipe, epsel, to the matrix network, drainage, stile diagram, arrives from the public network, potable water, sanitary installation, seran electrolytic copper, high conductivity, insulation plastic thermo, conductors will have a different color in each phase., pipe-, will be colored polyvinyl pvc no, laminated, standard tubes, material, boxes, iron thickness, except the boxes of passage, boards, plastic recessed, located the thermo-magnetic keys, ground well, will be located preferably in , maintenance, protects the overloads, energetic that are presented by variation of voltage, etc., partition wall projection to, future door, laundry of a key with, a stainless steel pool, rises tub. of water, proposal of location, of refrigerator, of kitchen, window with a sliding leaf, tarred painted with latex, anypsa teacher cream color, tempered glass, fixed, tarrajeo, painted, channel aluminum, silicone, aluminum tube, sliding sheet, pulley , aluminum base, aluminum angle, doorframe, equal door recess, hinge thickness, bisabra detail, flat head screw, steel hinge, wood screw, floor finish, cedar wood, frame, perforated, dimensions in cm, leaf frame, overlay lock, wood tronillo, lamina :, basic housing, theme, pla, nta projection, del, module, plan :, ministry of housing, construction and, sanitation, a bedroom is located in the first floor thinking that when you grow only horizontally you will need, in the
Raw text data extracted from CAD file:
| Language | Spanish |
| Drawing Type | Block |
| Category | House |
| Additional Screenshots |
 |
| File Type | dwg |
| Materials | Aluminum, Concrete, Glass, Plastic, Steel, Wood, Other |
| Measurement Units | Metric |
| Footprint Area | |
| Building Features | Deck / Patio, Pool |
| Tags | apartamento, apartment, appartement, aufenthalt, autocad, basic, block, casa, chalet, Cut, dwelling unit, DWG, facade, floor, FOUNDATION, haus, house, Housing, hydraulic, installation, logement, maison, pile, residên, residence, Sanitary, structure, unidade de moradia, villa, wohnung, wohnung einheit |








