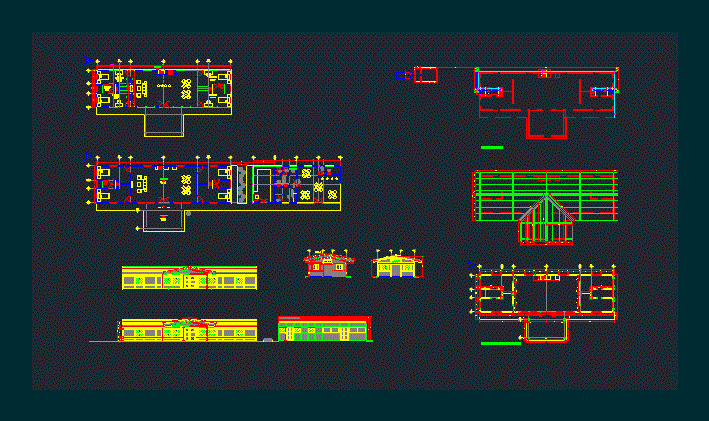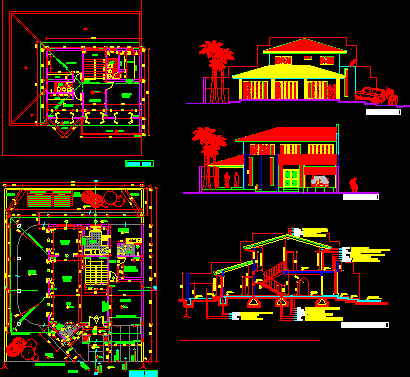Basic Project Amplification Housing DWG Full Project for AutoCAD

Basic project broadening housing – Plants – Sections – Views
Drawing labels, details, and other text information extracted from the CAD file (Translated from Spanish):
current state, property :, plane :, project :, scale :, date:, housing extension, current status. housing, ground floor. first floor, basic project and execution, terrace, deck plant. section, ground floor, first floor, roof plan, elevations, final state, final state. living place. uses, final state. housing, laundry, kitchen, living room, living room, final state. living place. dimensions, elevation d, elevation a, elevation b, elevation c, section a-a ‘, initial state. garage, plant. elevations, garage, housing, bathroom, side elevation, rear elevation, section, total area, housing surface, sup. built, sup. useful, sup. built comp urb., surface garage, pergola, step, covered garage, uncovered garage, final state. garage, covered, pergola surface, ——
Raw text data extracted from CAD file:
| Language | Spanish |
| Drawing Type | Full Project |
| Category | House |
| Additional Screenshots |
 |
| File Type | dwg |
| Materials | Other |
| Measurement Units | Metric |
| Footprint Area | |
| Building Features | Deck / Patio, Garage |
| Tags | amplification, apartamento, apartment, appartement, aufenthalt, autocad, basic, broadening, casa, chalet, dwelling unit, DWG, full, haus, house, Housing, logement, maison, plants, Project, residên, residence, sections, unidade de moradia, views, villa, wohnung, wohnung einheit |








