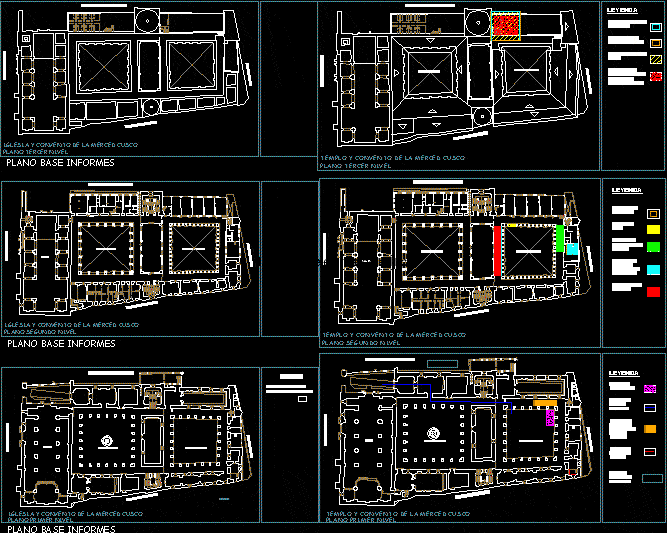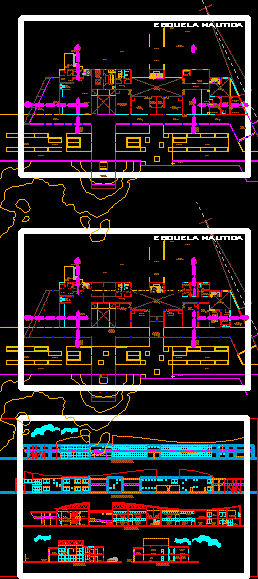Basiclica De La Merced, Cusco, Peru–In Restoration DWG Plan for AutoCAD
ADVERTISEMENT

ADVERTISEMENT
Restore Temple Cusco La Merced, with floor plans of all levels of the temple and restore processes.
Drawing labels, details, and other text information extracted from the CAD file (Translated from Spanish):
plaza espinar, first cloister, calle san bernardo, second cloister, schoolyard the mercy, first level plane, church and convent of the mercy cusco, base plane reports, second level plane, church, calle almagro, third level plane, legend, structural reinforcement, pillars first cloister, temple and convent of the cusco mercy
Raw text data extracted from CAD file:
| Language | Spanish |
| Drawing Type | Plan |
| Category | Religious Buildings & Temples |
| Additional Screenshots |
 |
| File Type | dwg |
| Materials | Other |
| Measurement Units | Metric |
| Footprint Area | |
| Building Features | Deck / Patio |
| Tags | autocad, cathedral, Chapel, church, cusco, de, DWG, église, floor, igreja, kathedrale, kirche, la, la cathédrale, levels, merced, mosque, PERU, plan, plans, restoration, restore, temple |







