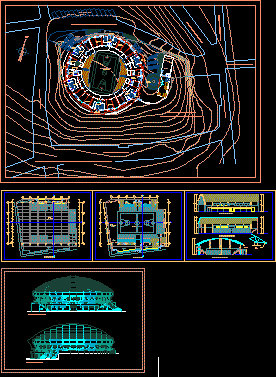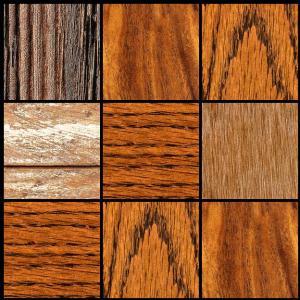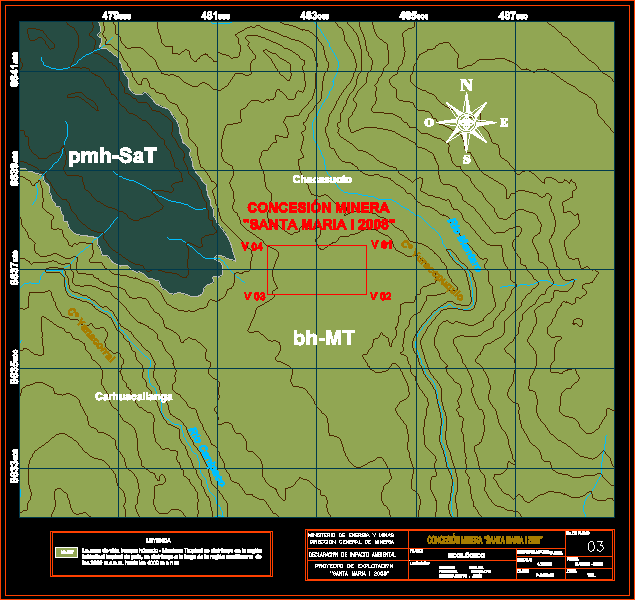Basket Bll Stadium DWG Elevation for AutoCAD
ADVERTISEMENT

ADVERTISEMENT
Basket ball stadium – Plant – Elevations – Parking
Drawing labels, details, and other text information extracted from the CAD file (Translated from Spanish):
plane:, project, provincial municipality of islay, restaurant module, drawing: l. benavides r., aq., cross section a-a, longitudinal section b-b, main elevation, multi-use sports slab, gym, conference room, ss.hh. males, ss.hh., ladies, boleteria, showers, kiosk, area for, future grandstands, first floor, second floor, cabin, beam projection, c alle cristal, callesanroque, parking, basketball court, entrance, chapel, parking of coliseum, area destined for, street colon, street sucre, hotel, plaza, social, salon, street tacna, street arica, lateral elevation
Raw text data extracted from CAD file:
| Language | Spanish |
| Drawing Type | Elevation |
| Category | Entertainment, Leisure & Sports |
| Additional Screenshots |
 |
| File Type | dwg |
| Materials | Other |
| Measurement Units | Metric |
| Footprint Area | |
| Building Features | Garden / Park, Parking |
| Tags | autocad, ball, Basket, basquetball, court, DWG, elevation, elevations, feld, field, football, golf, parking, plant, sports center, Stadium, voleyball |








