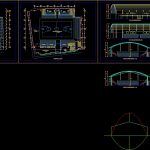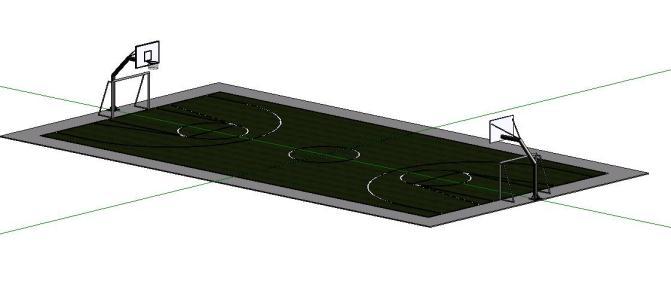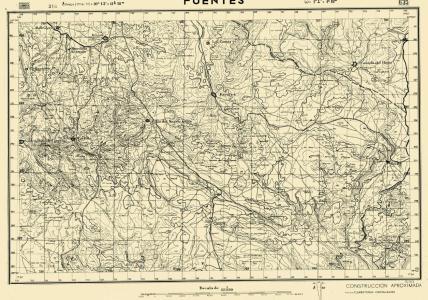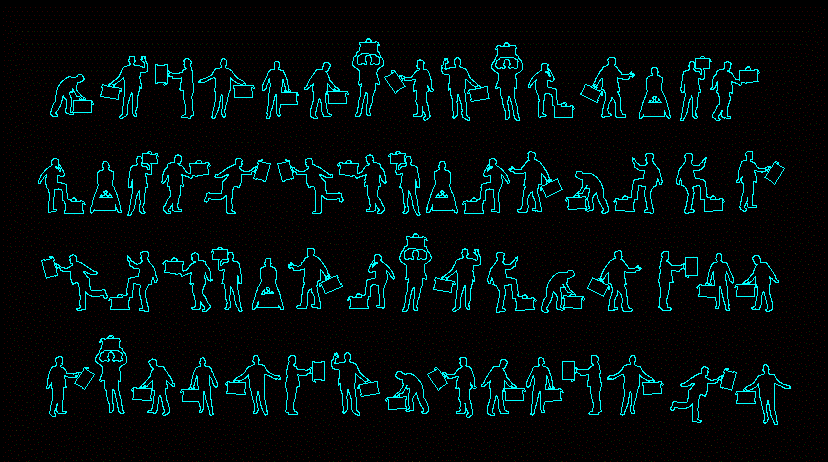Basket Field DWG Section for AutoCAD
ADVERTISEMENT

ADVERTISEMENT
Basket field – Plants – Sections – Views
Drawing labels, details, and other text information extracted from the CAD file (Translated from Spanish):
transversal cut a-a, longitudinal cut b-b, main elevation, sports slab of multiple uses, gym, conference room, ss.hh. males, ss.hh., ladies, ticket office, showers, kiosk, area for, future bleachers, first floor, second floor, cabin, beam projection
Raw text data extracted from CAD file:
| Language | Spanish |
| Drawing Type | Section |
| Category | Entertainment, Leisure & Sports |
| Additional Screenshots |
 |
| File Type | dwg |
| Materials | Other |
| Measurement Units | Metric |
| Footprint Area | |
| Building Features | |
| Tags | autocad, Basket, basquetball, court, DWG, feld, field, football, golf, plants, section, sections, sports center, views, voleyball |








