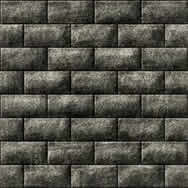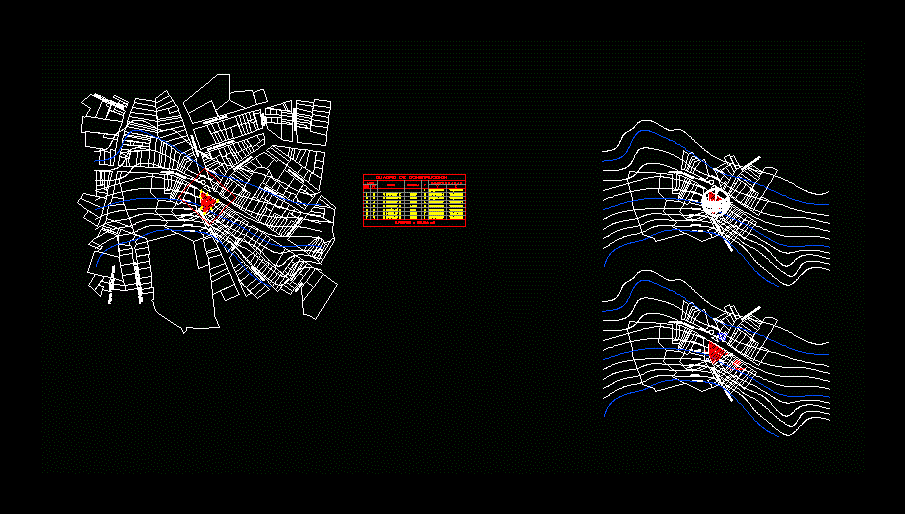Basket Field – Kiosk DWG Section for AutoCAD

Basket Field – Kiosk – Plants – Sections – Elevations
Drawing labels, details, and other text information extracted from the CAD file (Translated from Spanish):
kiosk, booth, area summary, ground clearance, palapa perimeter, existing construction boundary, north, extractor, symbology, adoquin or gravel floor, garden area, existing construction, palapa area, back yard, cement floor , free area, court, main facade, architectural floor, detail of tarja, support and board elements, delimiting fence, kiosk square and basketball court, foundation plant, shoe and column anchor, chain, structural plant, plant facilities hydraul sanitary electrical, pyramid trunk base, cold water line, slim line outlet, damper outlet, contact contact outlet, distribution board, line by floor, line by panel, symbol, concept, well, absorsion, detail basket foundation, details foundation, column and stringers, sinescala, concrete slab, plant assembly, double, single, cartabon, water, network, electric, line, detail type column, reinforced concrete plates, double perimeter chain with, filling, tepetate, perimeter chain with, high resistance, plate, fespan board, detail
Raw text data extracted from CAD file:
| Language | Spanish |
| Drawing Type | Section |
| Category | Entertainment, Leisure & Sports |
| Additional Screenshots |
 |
| File Type | dwg |
| Materials | Concrete, Other |
| Measurement Units | Metric |
| Footprint Area | |
| Building Features | Garden / Park |
| Tags | autocad, Basket, DWG, elevations, field, Kiosk, plants, projet de centre de sports, section, sections, sports center, sports center project, sportzentrum projekt |






