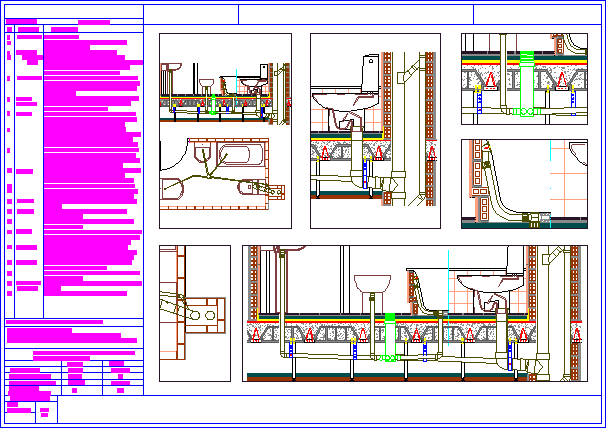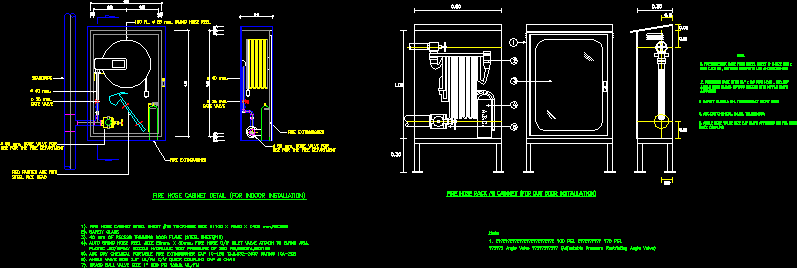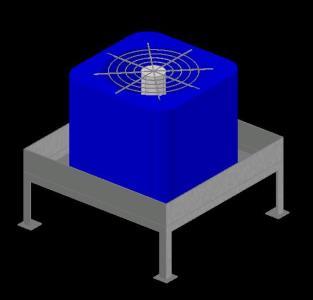Bath Room Vertical Section DWG Section for AutoCAD

BATHROOM CONSTRUCTIVE SECTION; WITH EVACUATION SYSTEM; INSULATION , PARTITIONS
Drawing labels, details, and other text information extracted from the CAD file (Translated from Galician):
reference, specification, ventilation network pvc hose pegged together with adhesives. reinforced elbow of approved. Thermal duct formation to accommodate columns of ascending tubes record each plant in a projection of projected woodwork. Extensible siphon boat with tube of min. of inputs of mm outlet with sealed closure lid stainless steel trim. direct drains with min tubes mm of pvc seals bonded with adhesives for hot water. Disembark pipe from the siphon boat to the lowered pvc reinforced for water min mm. seals bonded with tested adhesives. Horizontal hanging drainage network ensuring that at least tubes have direct discharges without replanting by means of a capable arc, hang each enclosure of the preferably wall thickness gypsum board with intermediate acoustic insulation of rock wool. min. in the absence thereof. toilet with vertical horizontal exit taken solería with the fixation provided by the sealing to the floor with elastic mortar derivation with the of of pvc preferably with elastic joint eccentric reduction of the downward tube with like elongation of the toilet the reduction tubo with cup like vertical alargadera Toilet drain Special piece of connection to the toilet with neoprene laminated joint Bathroom drain assembly with horizontal vertical outflow with stainless steel trim of the same manufacturer that the bathtub sound insulation noise impact of flexible polystyrene wool of false-certified counterfeit Registerable ceiling hanging from the forging with an approved profile camera access register the minimum height installations cm waterproofing sheet with overlap min. cm project connect in clip of, homologate, homologate, homologate, supervised:, updated:, regulations: bdja, fundamental dimensions geometric tolerances: of tubes special pieces drawn up replanteo de red de desagüe mm, Technical data of pipes for drainage of small evacuation, unity, value, specific weight, tensile strength, dilatation coefficient, vicat softening temperature, facilities, drains, p., reference, specification, ventilation network pvc hose pegged together with adhesives. reinforced elbow of approved. Thermal duct formation to accommodate columns of ascending tubes record each plant in a projection of projected woodwork. Extensible siphon boat with tube of min. of inputs of mm outlet with sealed closure lid stainless steel trim. direct drains with min tubes mm of pvc seals bonded with adhesives for hot water. Disembark pipe from the siphon boat to the lowered pvc reinforced for water min mm. seals bonded with tested adhesives. horizontal hanging drainage network ensuring that at least tubes have direct discharges without replanting by means of air
Raw text data extracted from CAD file:
| Language | N/A |
| Drawing Type | Section |
| Category | Construction Details & Systems |
| Additional Screenshots |
 |
| File Type | dwg |
| Materials | Steel, Wood |
| Measurement Units | |
| Footprint Area | |
| Building Features | |
| Tags | abwasserkanal, autocad, banhos, bath, bathroom, casa de banho, constructive, constructive section, DWG, evacuation, fosse septique, insulation, mictório, partitions, plumbing, room, sanitär, Sanitary, Sanitation, section, sewer, system, toilet, toilette, toilettes, urinal, urinoir, vertical, wasser klosett, WC |








