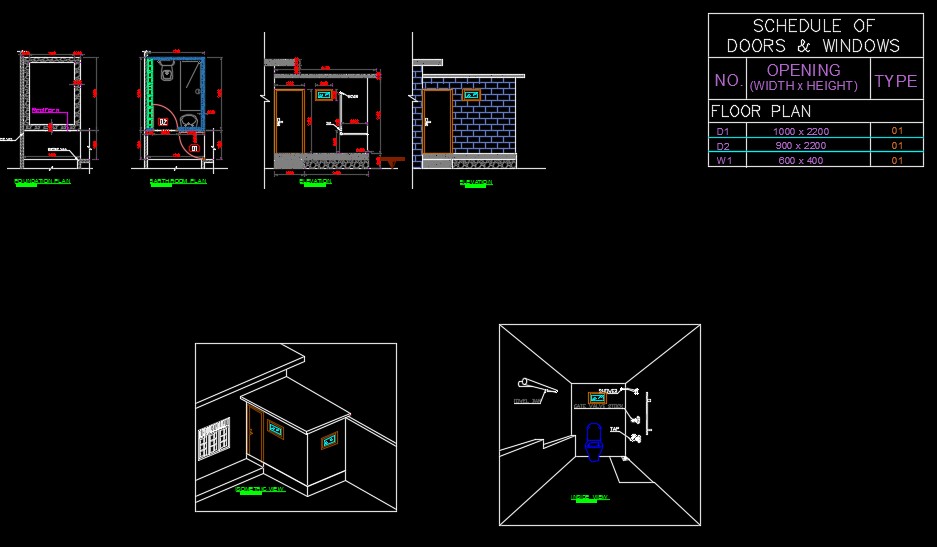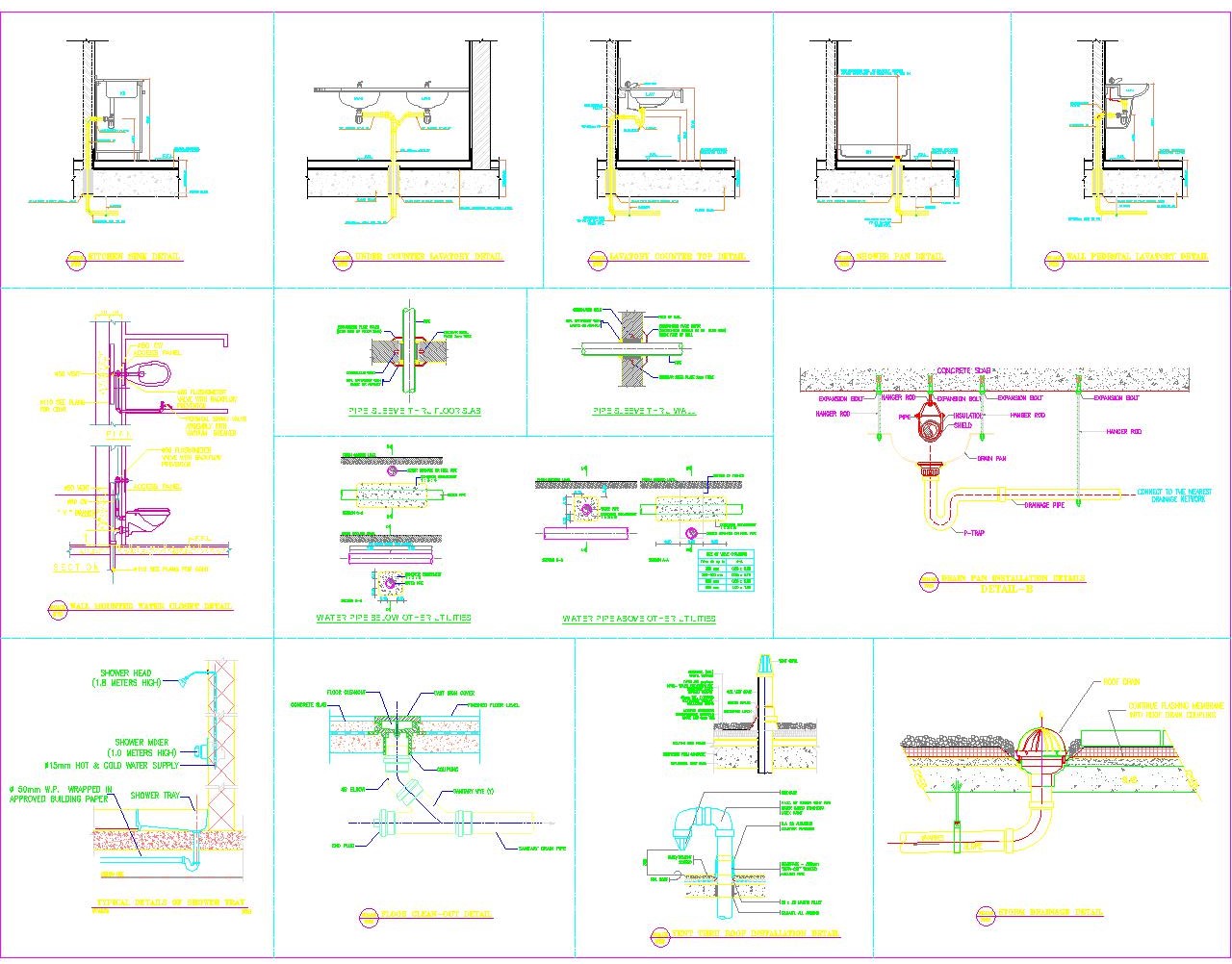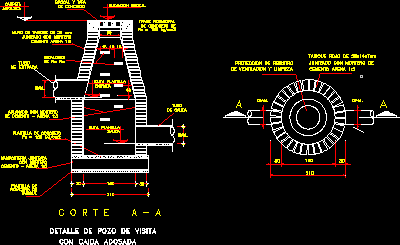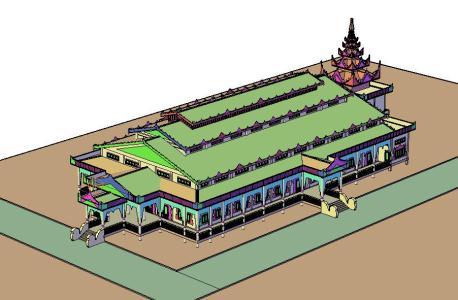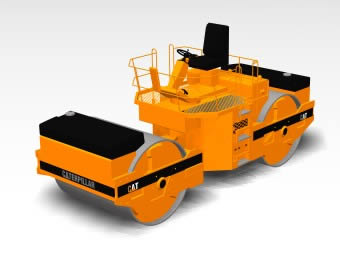Bath-Sections-Elevations DWG Section for AutoCAD

DETAIL SECTION – DESIGNS
Drawing labels, details, and other text information extracted from the CAD file:
finishes schedule, good for construction subject to prior statutory approvals, key plan, drawn, project by:, project consultants, scale, toilet details, notes, n.t., plan, mirror size: cm, n.t., drop, drop, cm dado, cm skirting, cm wall tile, cm skirting, plan, section aa, section bb, section aa, section bb, folded elevation, cm dado, cm wall tile, mirror size: cm, mirror size: cm, dado, ceramic tile, skirting, thick pks ledge, section cc, mm thick pks fins, mm thick granite partition, dado, ceramic tile, skirting, section aa, cm ceramic tiles at dado level, lockers, seat, seat, mm high otli, mm high otli, duct, glass bricks, granite both sides polished edge moulded as per details, cm vitrified tiles, granite platform, n.t., drop, n.t., cm vitrified tiles, granite platform, cm vitrified tiles, n.t., drop, n.t., n.t., drop, lockers, glass bricks, cm dado, cm skirting, men toilet, thick pks ledge, mirror size: cm, granite platform, cm thick polished kota stone fins, door frame, women toilet, thick pks ledge, door frame, lockers, glass bricks, cm dado, cm skirting, ceramic tile, cm thick pks ledge, mirror size: cm, men toilet, scale, revisions, prints schedule, remark, date, no. of prints, client, structural engineer, electrical engineer, contractor, date, total, date, good for construction subject to prior statutory approvals, notes, plumbing consultants, cept, section elevation, scale, project consultants, revisions, prints schedule, remark, date, no. of prints, client, structural engineer, electrical engineer, contractor, date, total, project by:, date, drawn, notes, plumbing consultants, cept, slope, slope
Raw text data extracted from CAD file:
| Language | English |
| Drawing Type | Section |
| Category | Bathroom, Plumbing & Pipe Fittings |
| Additional Screenshots |
 |
| File Type | dwg |
| Materials | Glass |
| Measurement Units | |
| Footprint Area | |
| Building Features | |
| Tags | autocad, bad, bathroom, casa de banho, chuveiro, designs, DETAIL, details, DWG, lavabo, lavatório, salle de bains, section, toilet, waschbecken, washbasin, WC |
