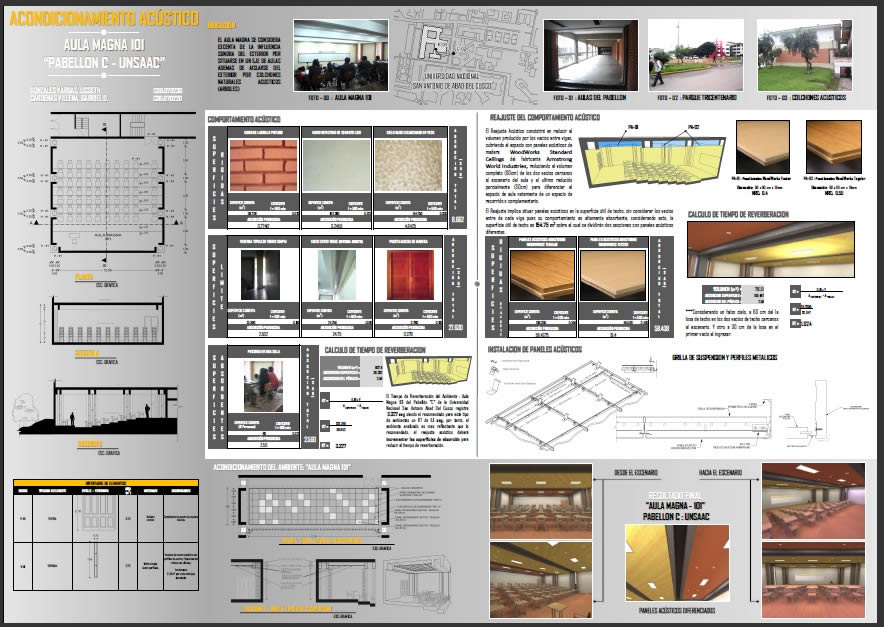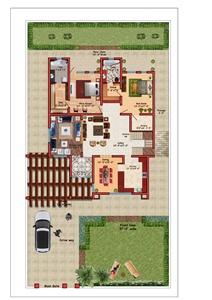Bathroom And Kitchen Elevations DWG Section for AutoCAD

Detail and construction phases of the bathrooms and kitchens in sections and elevations
Drawing labels, details, and other text information extracted from the CAD file:
rectangular lavatory, project no:, cad dwg file:, drawn by, checked by:, copyright, sheet, issue:, mark, description, mark, mark, description, releasebidding, releasepricingpackage, designdevelopment, architect, money.dwg, project number, design dreamers, count, sheetnumber, number, title, w.., shaft, space, height cm number of steps height of riser cm tread cm, p.., vdu, f.., view title, scale:, w.., c.l., f.f.l., holly spirit university of kaslik, residentiel building, locattion: beirut, el hachem, tel:, ashrafieh, sheet, project no:, cad dwg file:, drawn bye:, checked by:, copyright, issue:, description, mark, sheet title, april, el hachem, jp architects, georges ghoreib, plan gf scale, drawing shall not be used for any purpose other than for which it is supplied. not scale this drawing as basis for work from figured dimensions only. otherwise all dimensions are in all levels are in meters. all dimensions are shown from block work to blockwork. access panels are from finish level. inner shafts block shall be plastered. drawing must be read in conjunction with all other architectural and engineering drawings and documents related to the same sheet and any item on it. all blockwork interior plaster mm mm. to submit shop dwg. for consultants approval dimensions must be checked by the contractor before the preparation of the shop drawings or the execution of any work on site. to starting the execution of the the contractor under his sole carry out all the necessary verifications on site. he should immediately inform the engineer of any discrepancy or inconsistency and submit all information and suggestions for the successful completion of the works. and laundry layouts and equipment are indicative. setting out should be finalized with kitchen specialist., general notesnotes, naim street, commercial, w.c, commercial, w.c, commercial, w.c, reception, bedroom, bath, kitchen, entry hall, concierge, commercial, w.c, mec, f.b, metallic catlwalk, mec, commercial parking, landing, elc, mec, mec, lift shaft, dumani street, w.., w.., w.., w.., level, w.., level, w.., w.., w.., money.dwg, project number, count, number, sheetnumber, view title, scale:, f.f.l., c.l., f.f.l., c.l., kitchen, pantry, kitchen detail, scale:, skirting, skirting, section, scale:, section, scale:, void, pantry, skirting, section, scale:, bath, section, scale:, water area, wall mounted fixtures, sunkin slab, wood door, washbasin, anti slick ceramic tiles, atic slab, section, scale:, water area, wall mounted fixtures, sunkin slab, washbasin, atic slab, skirting, skirting, bathtub, anti slick ceramic tiles, aluminium flashing with water cut off mastic, sand and mortar bed, sunkin slab, section, scale:, atic slab, granite, ceramic cladding, water closer, bathtub, anti slick ceramic tiles, aluminium flashing with water cut off mastic, sand and mortar bed, sunkin slab, section, scale:, atic slab, watertight gypsum, water closer, marble washbasin, tempered glass, mirror, anti slick ceramic tiles, molding, closet, breakfast area, ceramic tile, dressing, closet
Raw text data extracted from CAD file:
| Language | English |
| Drawing Type | Section |
| Category | Acoustic Insulation |
| Additional Screenshots |
 |
| File Type | dwg |
| Materials | Glass, Wood, Other |
| Measurement Units | |
| Footprint Area | |
| Building Features | Car Parking Lot, Garden / Park |
| Tags | acoustic detail, akustische detail, autocad, bathroom, bathrooms, construction, DETAIL, details acoustiques, detalhe da acustica, DWG, elevations, isolamento de ruido, isolation acoustique, kitchen, kitchens, noise insulation, phases, schallschutz, section, sections |








