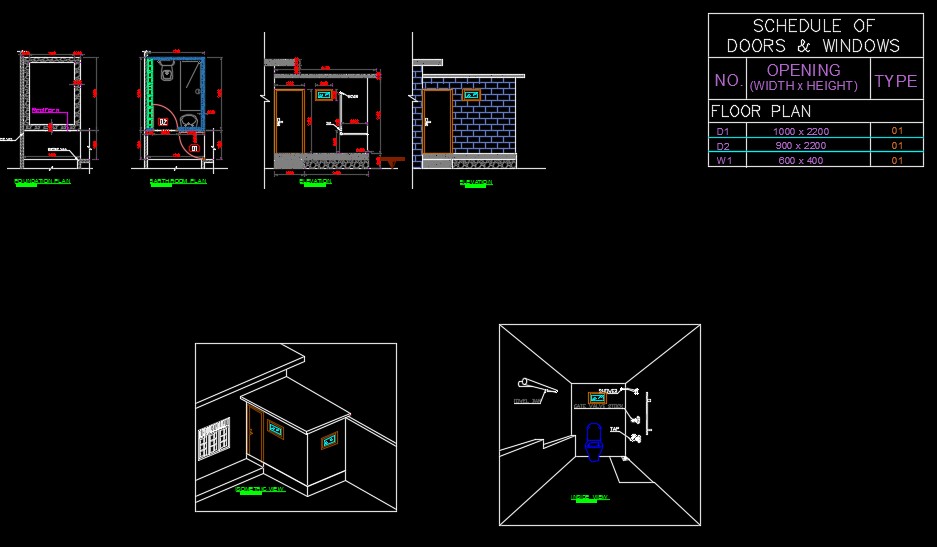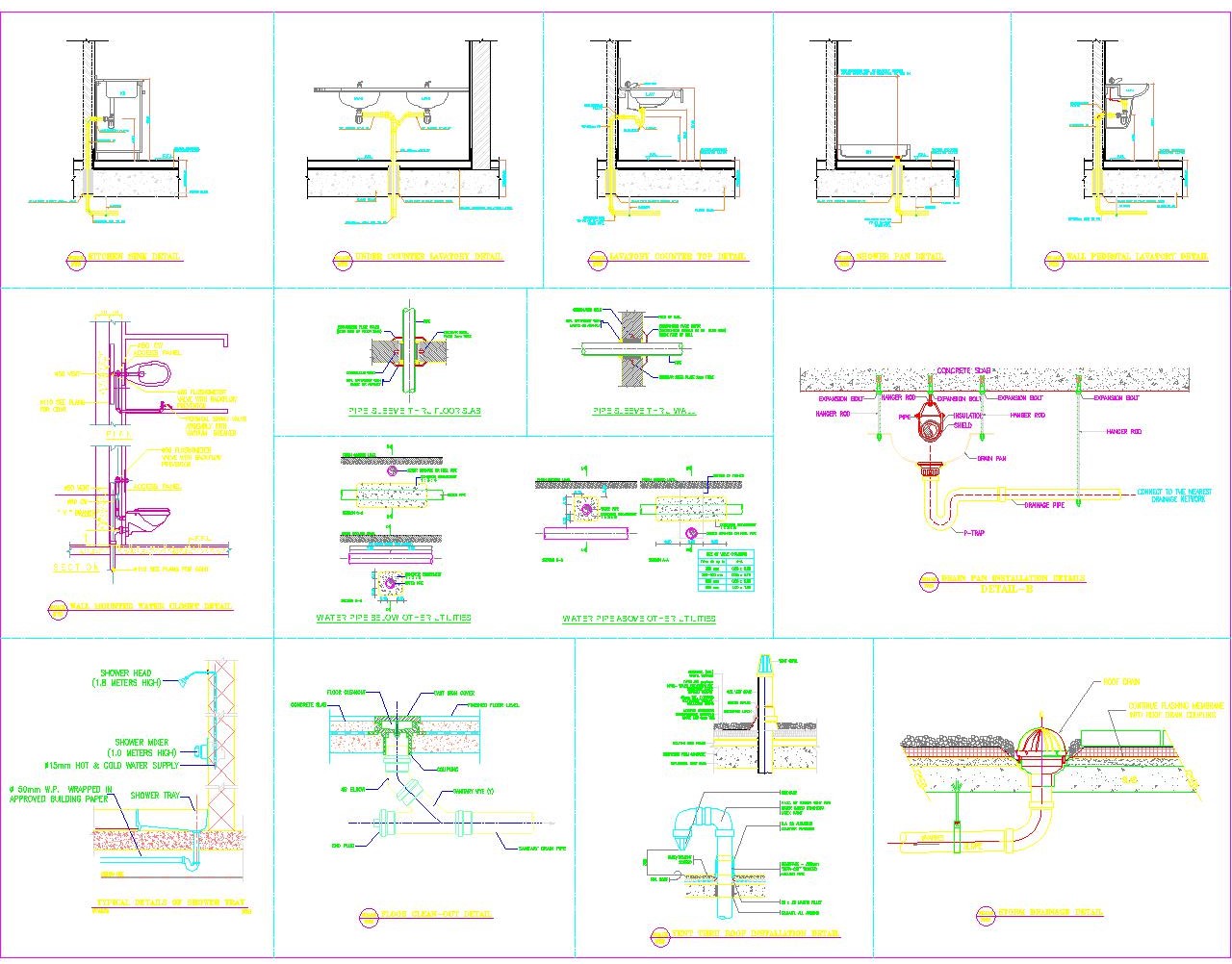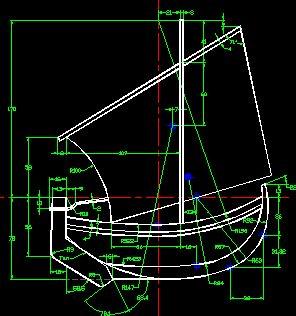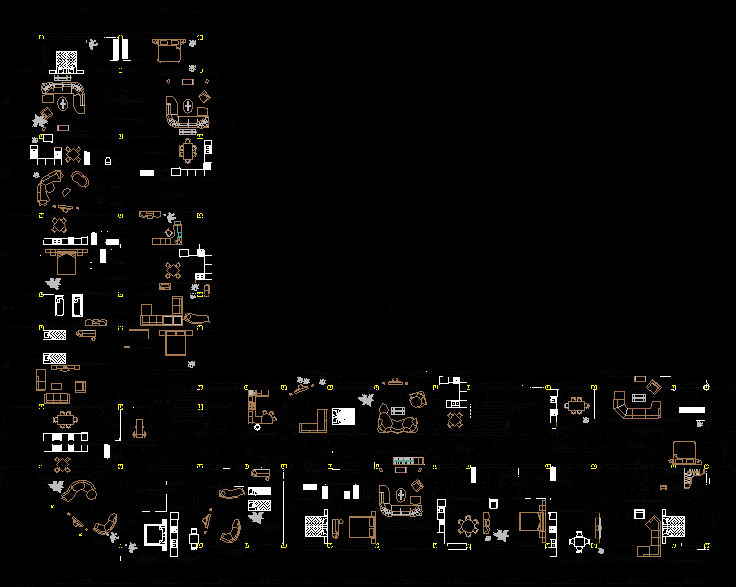Bathroom Details DWG Detail for AutoCAD
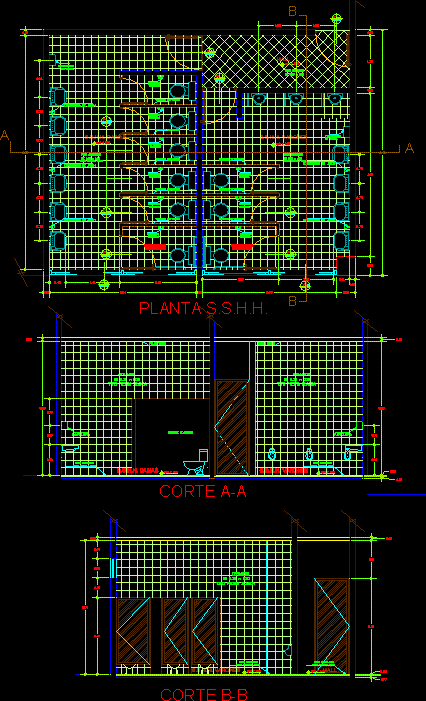
Plane details bathrooms architecture
Drawing labels, details, and other text information extracted from the CAD file (Translated from Spanish):
White, White, White, S.hs.h.h. ladies, S.hs.h.h. Males, hall, Npt, retailer, of paper, retailer, of paper, ceramic floor, ceramic floor, ceramic floor, paper bin, Chrome, paper bin, Chrome, paper bin, Chrome, paper bin, Chrome, paper bin, Chrome, paper bin, Chrome, Soap dispenser, paper bin, Chrome, paper bin, Chrome, paper bin, Chrome, Soap dispenser, Partition wall, Cubicle for the disabled, Gray stone type, White, S.hs.h.h. ladies, S.hs.h.h. Males, White, ceramic, White stone type, paper bin, Partition wall, False ceiling, paper bin, ceramic, White stone type, False ceiling, White, S.hs.h.h. Males, hall, White stone type, ceramic, Gray stone type, ceramic floor, Gray stone type, ceramic floor, Gray stone type, ceramic floor, Gray stone type, Plant s.s.h.h., cut, Npt
Raw text data extracted from CAD file:
| Language | Spanish |
| Drawing Type | Detail |
| Category | Bathroom, Plumbing & Pipe Fittings |
| Additional Screenshots |
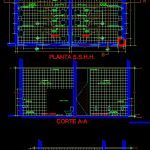 |
| File Type | dwg |
| Materials | |
| Measurement Units | |
| Footprint Area | |
| Building Features | |
| Tags | architecture, autocad, bad, bathroom, bathrooms, casa de banho, chuveiro, DETAIL, details, DWG, lavabo, lavatório, plane, salle de bains, toilet, waschbecken, washbasin, WC |
