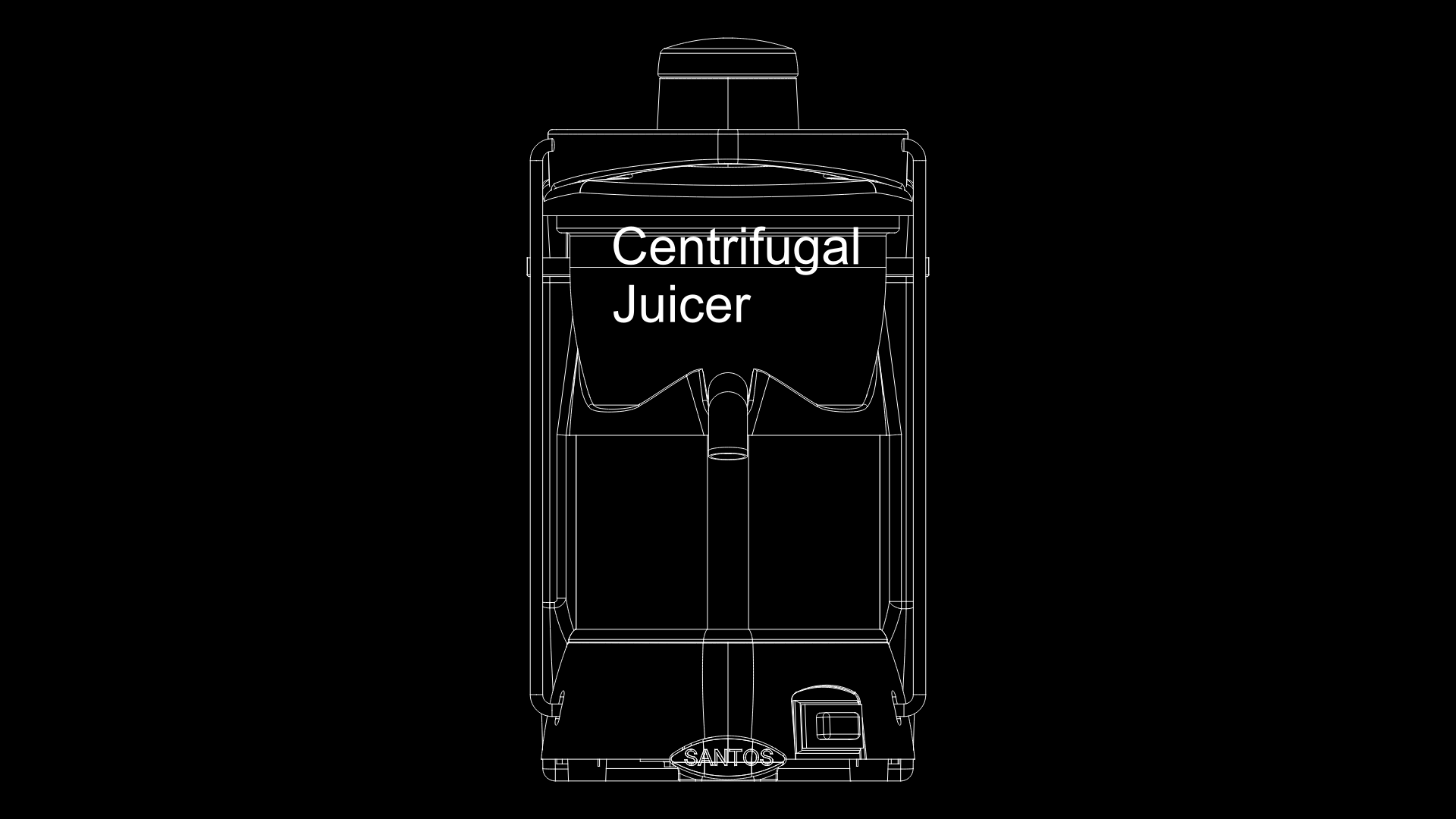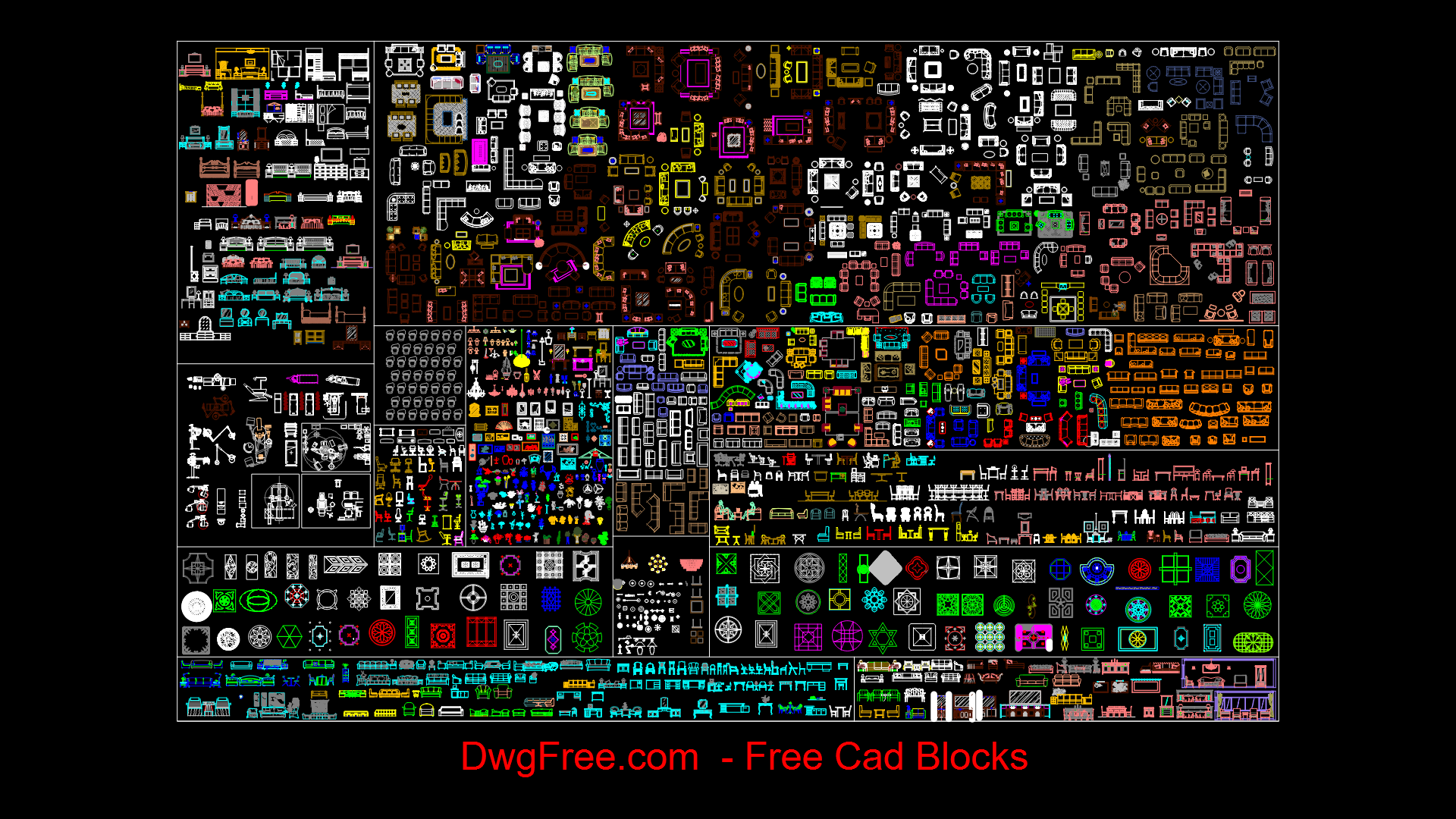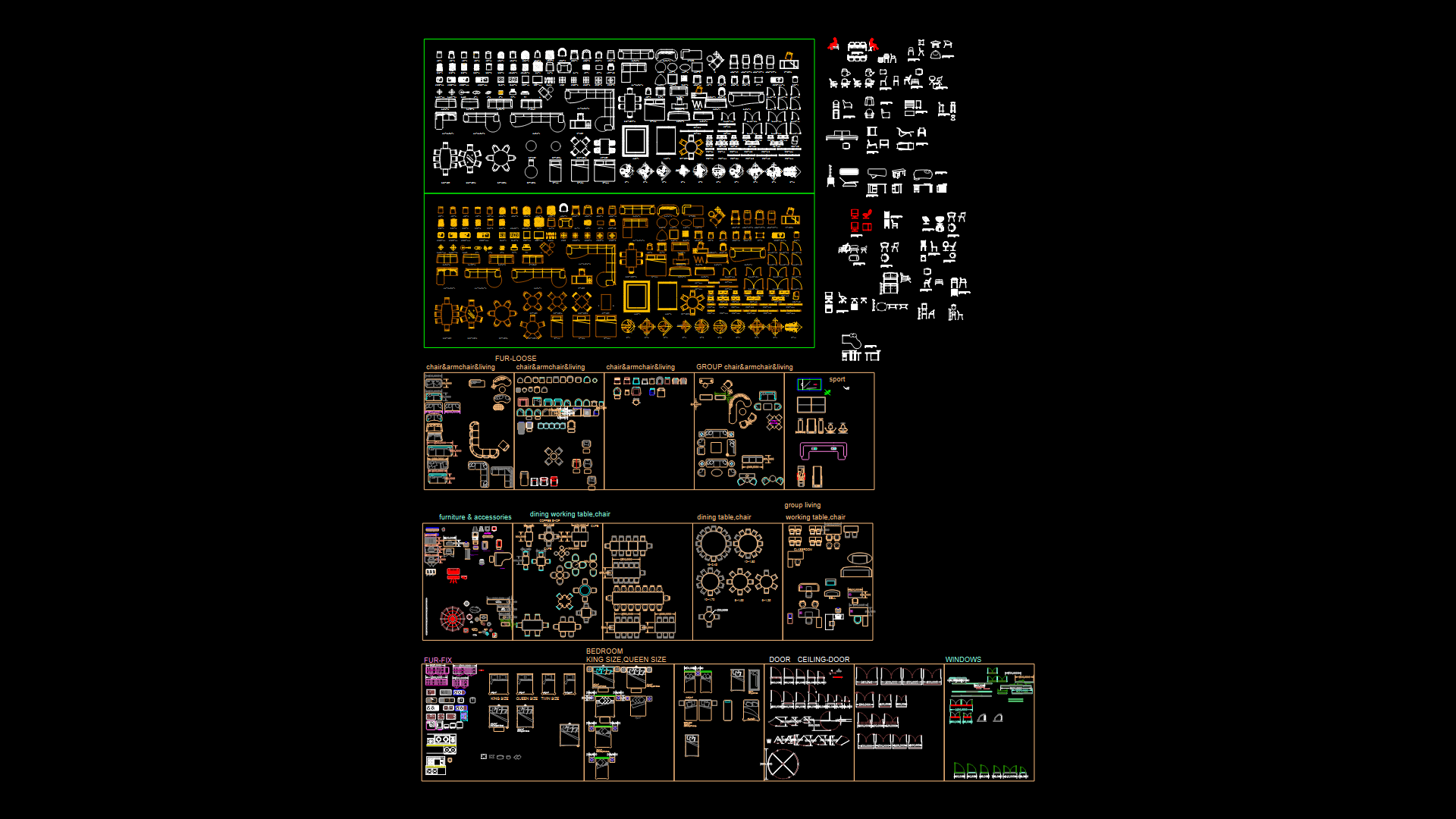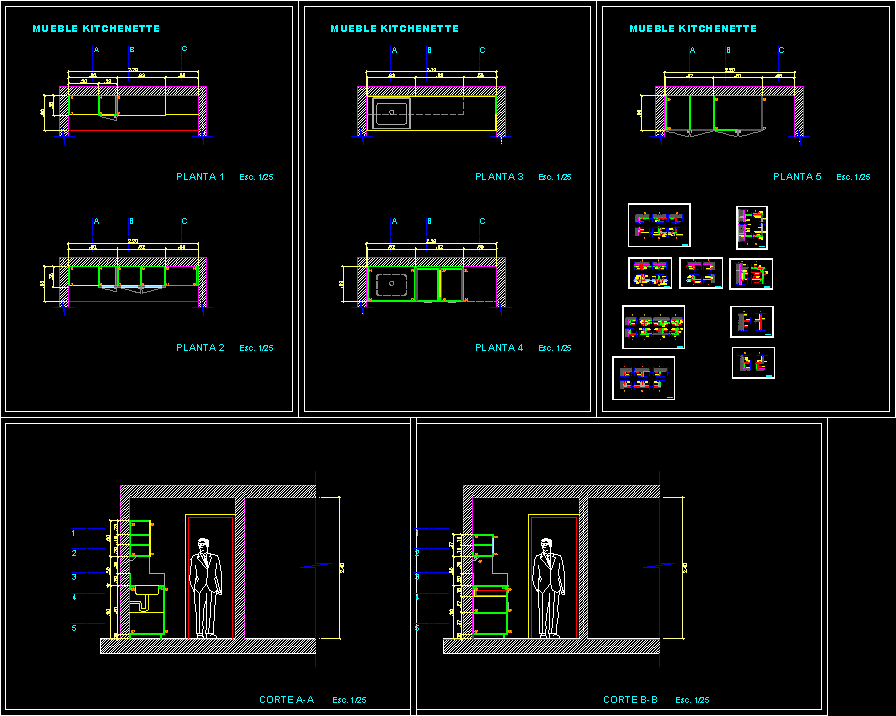Bathroom Details DWG Section for AutoCAD
ADVERTISEMENT
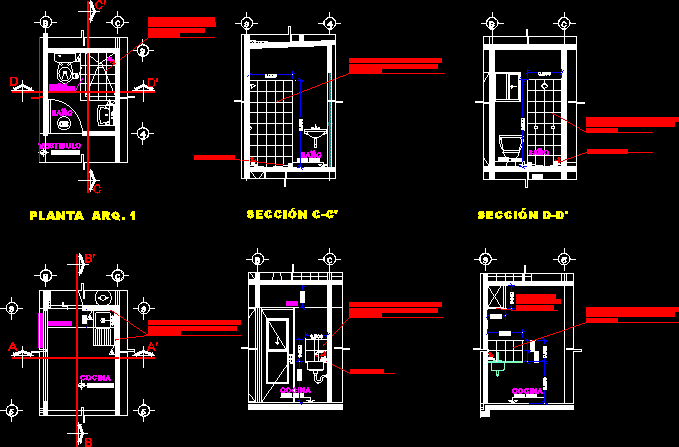
ADVERTISEMENT
Bathroom Details – Plant – Sections
Drawing labels, details, and other text information extracted from the CAD file (Translated from Galician):
npt, consortium, kitchen, project-cajillo, projection-trabe, bathroom, vestibulo, cajillo, sardinel, section a-a ‘, section b-b’, section d-d ‘, section c-c’, pieces of adjustment , beginning, stripping, tablaroca box, with artisan paste or similar., mission of the sea ii, build :, long flat ejido, acapulco, gro, location :, checked :, drew :, date :, id of the plane: , arq.tjvh, arq.jels, regional technical coordinator, full name of the coordinator, professional card, graphic scale, content :, authorized :, owner :, symbology, authorization firms, signature:
Raw text data extracted from CAD file:
| Language | Other |
| Drawing Type | Section |
| Category | Furniture & Appliances |
| Additional Screenshots |
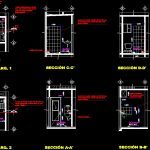 |
| File Type | dwg |
| Materials | Other |
| Measurement Units | Metric |
| Footprint Area | |
| Building Features | |
| Tags | autocad, bathroom, details, DWG, furniture, lavabo, meubles, möbel, móveis, pia, plant, section, sections, shower, sink, toilet, toilette, waschbecken, WC |
