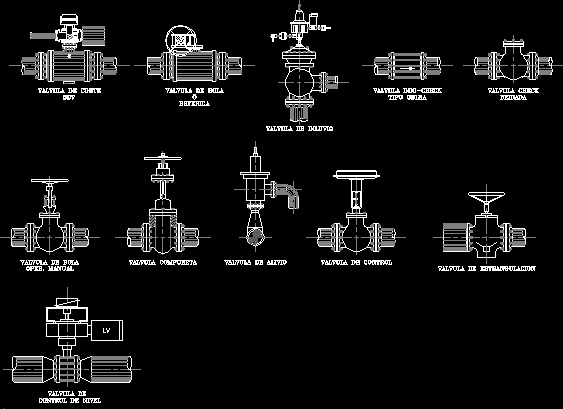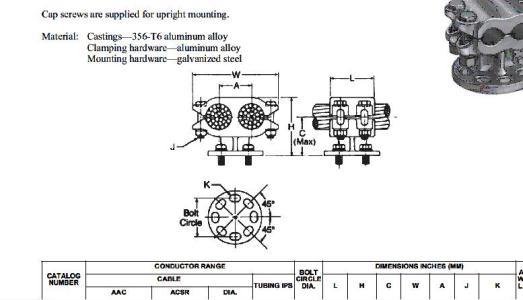Bathroom Details DWG Section for AutoCAD

Development of bathrooms – Measures – Sections
Drawing labels, details, and other text information extracted from the CAD file (Translated from Spanish):
npt., ntt., cup trebol rapid jet flux, double wall, ss.hh. ladies, ss.hh. gentlemen, urinal clover cadet model, soap balloon type, ovalin trebol sonnet, toilet trebol rapid jet flux, paper bin attached to the wall, wall tarred and painted vinyl latex paint, tarred wall and painted vinyl latex paint, cut a a ‘, cut b’ b, timed vainsa taps, board with celima ceramics, lavatory trebol malibu model, wall-mounted mirror, ceramics ceramic floor series nordic color ivory, sshh plant. obstetrics, cut c c ‘, cut a a’ sshh. obstetrics, Ceramic floor celima Nordic series ivory color, soap dish clover shower, faucet mixer for shower, wall tarred and painted vinyl latex paint, slab ceramic gray ceramics, faucet vainsa timed, bin, ss.hh. court offices to a ‘, court b b’ sshh. obstetrics, court b ‘b sshh. obstetrics, slope for storm drain, note: the windows vary according to the floor, concrete, rhodoplast type, plaster, or similar, ss.hh, low ceiling project, aa ‘cut, ceramic floor celima nordica series ivory color, steel tube for lowering of upright, plant, elevation, aluminum profile, melamine, proy. door, int., ext., light gray color, in melamine, hinge, bolt, handle, wall, details panels, mirror with lead, finished, ceramic floor, ceramics type celima, ovalin trebol, taps vainsa, timed, painting acrylic latex, tarrajeo rubbed and painted, wooden frame, rodon type rodoplast, silicone, screw, plastic plug, sonnet, det x, det and, type rotoplast, tarrajeo rubbed, butt, bruña, wall, celima ceramic floor, nordic series ivory color, celima ceramic floor, ivory color, ceramic floor celima series nordica color ivory, ceramics floor celima nordic series ivory color, seal with silicone, tarred and painted, forge, beam projection, see detail panels, ss.hh. court offices b b ‘, ss.hh. court offices c c ‘, ss.hh. d ‘d’ surgery offices, sshh. bedrooms cut to a ‘, sshh. bedrooms cut to ‘a
Raw text data extracted from CAD file:
| Language | Spanish |
| Drawing Type | Section |
| Category | Construction Details & Systems |
| Additional Screenshots |
 |
| File Type | dwg |
| Materials | Aluminum, Concrete, Plastic, Steel, Wood, Other |
| Measurement Units | Metric |
| Footprint Area | |
| Building Features | |
| Tags | abwasserkanal, autocad, banhos, bathroom, bathrooms, casa de banho, details, development, DWG, fosse septique, Measures, mictório, plumbing, sanitär, Sanitary, section, sections, sewer, toilet, toilette, toilettes, urinal, urinoir, wasser klosett, WC |








