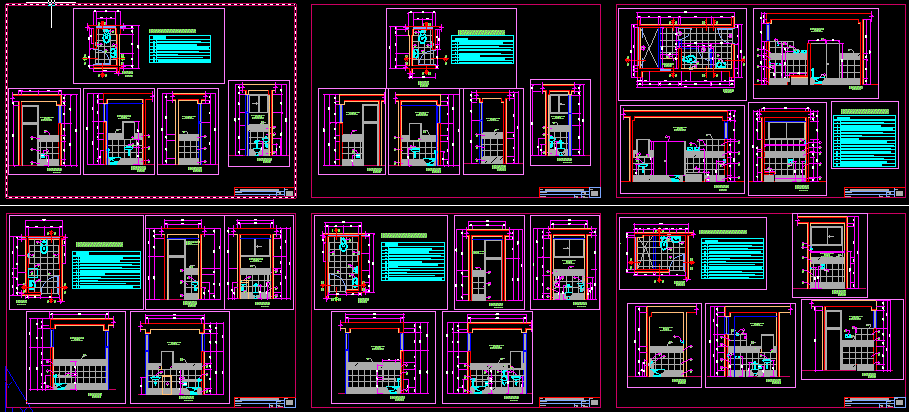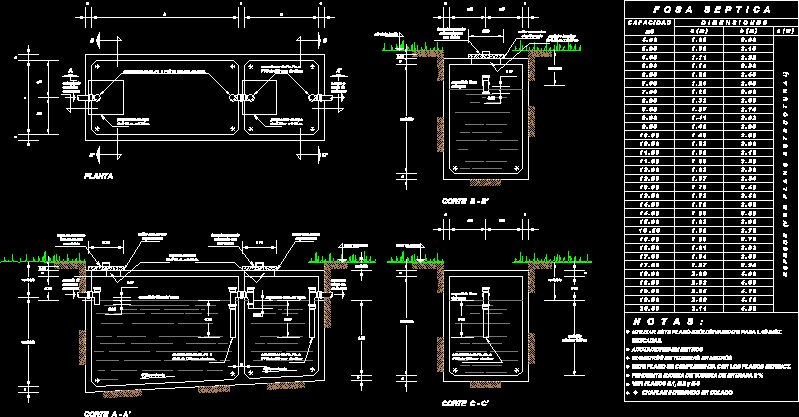Bathroom Details DWG Section for AutoCAD

Bathroom – Plants – Sections – Details
Drawing labels, details, and other text information extracted from the CAD file (Translated from Spanish):
vicente blacker s. consultant, signature and seal :, signatures :, government of the nation, consultant, owner: public ministry, bruña, plant, tarrajeo of cement-sand, latex paint, type vencelatex white, legend, lavatory type trebol new fontana color white, toilet type clover toppiece flux color white, urinal type trefo cadet color white, soap dispenser, elevation, lateral elevation, concrete bench, cement mortar, tarrajeo cement, enamel, double hook slab to embed trebol type white color, shower faucets type trebol eco line, dividing partition type tj castro libertador i model, concrete bench, wall, series gray granilla, slab soap dish with handle clover type white, flat:, designer :, project boss :, lamina :, scale :, date :, drawing :, lirt
Raw text data extracted from CAD file:
| Language | Spanish |
| Drawing Type | Section |
| Category | Construction Details & Systems |
| Additional Screenshots |
 |
| File Type | dwg |
| Materials | Concrete, Other |
| Measurement Units | Metric |
| Footprint Area | |
| Building Features | |
| Tags | abwasserkanal, autocad, banhos, bathroom, casa de banho, details, DWG, fosse septique, mictório, plants, plumbing, sanitär, Sanitary, section, sections, sewer, toilet, toilette, toilettes, urinal, urinoir, wasser klosett, WC |








