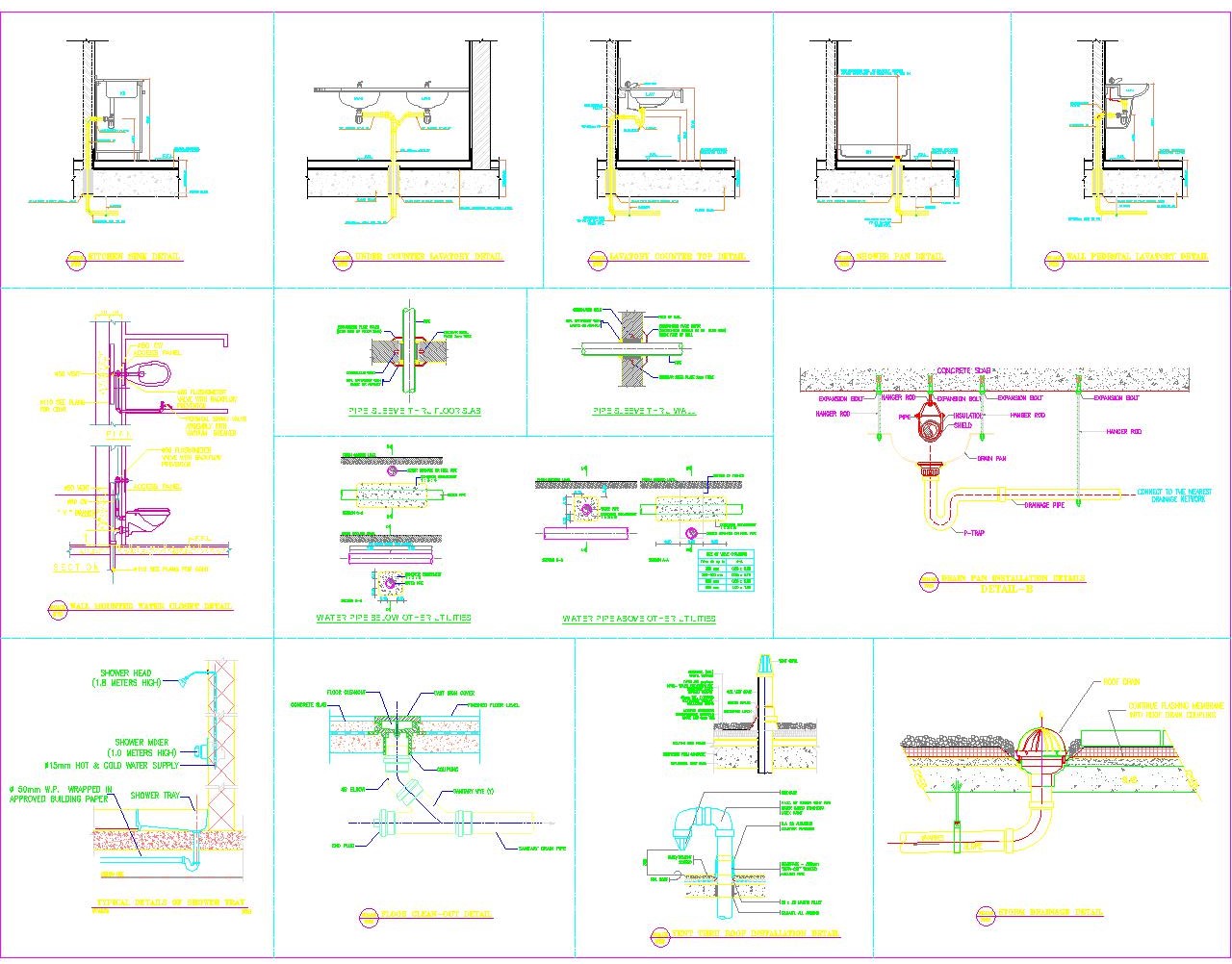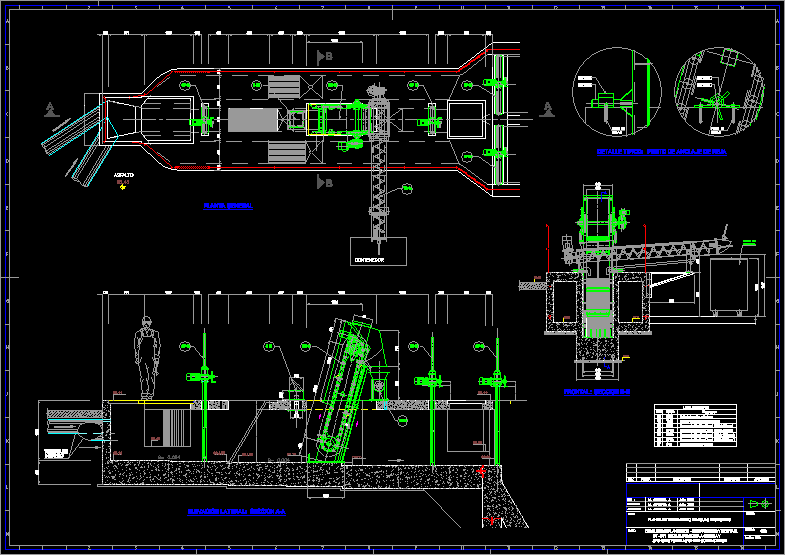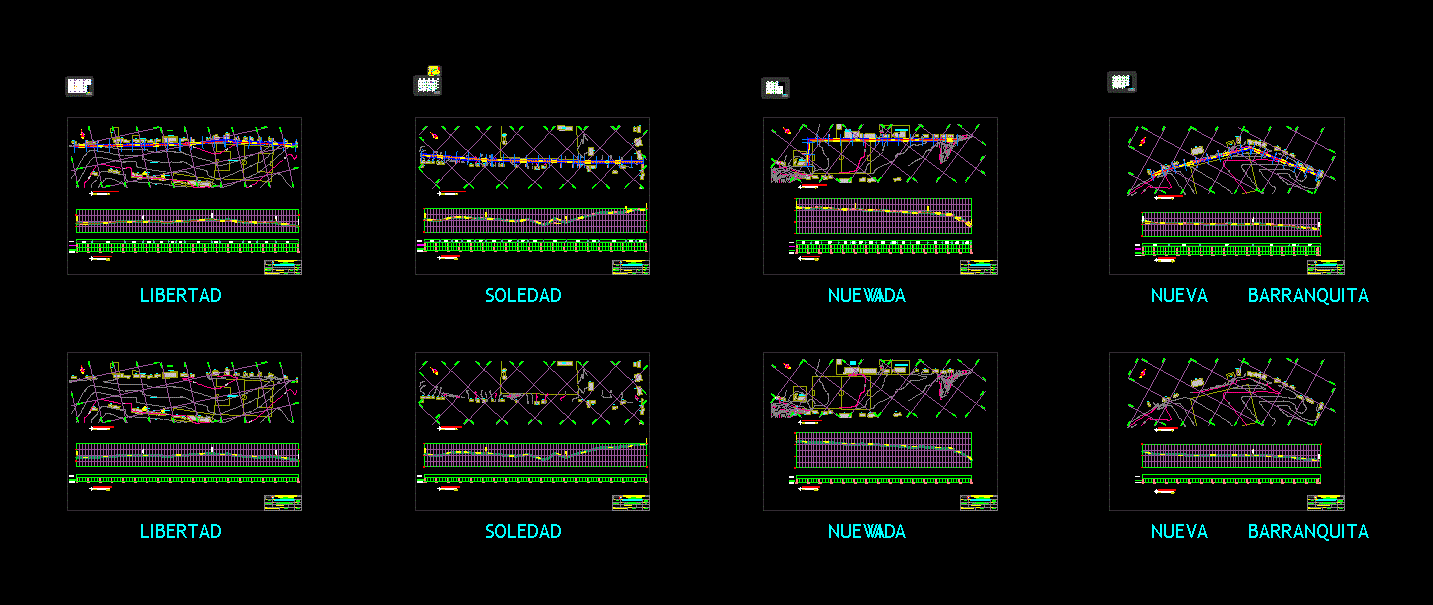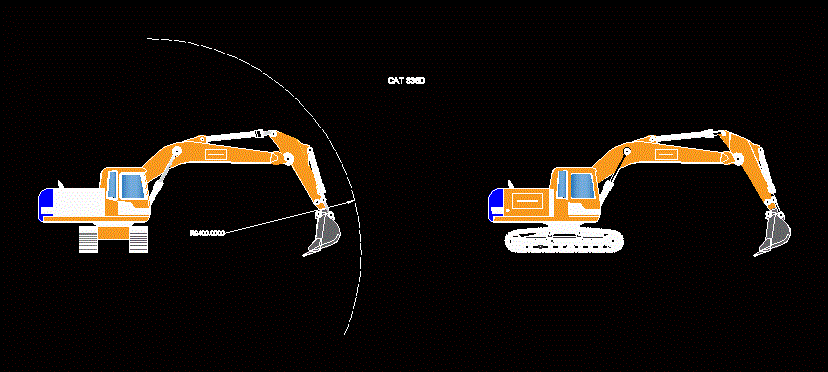Bathroom Details DWG Section for AutoCAD
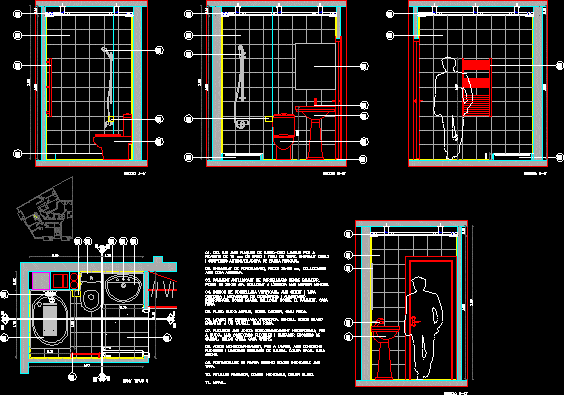
Plants – Sections – Elevations
Drawing labels, details, and other text information extracted from the CAD file (Translated from Catalan):
Bathroom, Useless, Bylayer, Byblock, Global, Section, Heated head with laminated plates to coated with thick glass fiber mm. Frame concealed self-leveling suspension of threaded bar. Tile of pieces placed with adhesive glue. Non-slip porcelain tile flooring with no placement pieces covered with adhesive mortar. Porcelain toilet with cistern seat mechanisms for unloading power supply. Color placed on the floor. Rock house Dish shower model rock house. White porcelain basin with a counter top. Rock house Single-lever faucet sprayer with flexible flow limiting ecological connections. Color chrome Groene house Faucet with flexible flow limiting ecological connections. Color chrome Groene house Towels of stainless steel toilet paper with lid. White steel towel rail Mirror, Section, Bathroom type
Raw text data extracted from CAD file:
| Language | N/A |
| Drawing Type | Section |
| Category | Bathroom, Plumbing & Pipe Fittings |
| Additional Screenshots |
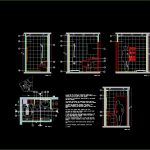 |
| File Type | dwg |
| Materials | Glass, Steel |
| Measurement Units | |
| Footprint Area | |
| Building Features | |
| Tags | autocad, bad, bathroom, casa de banho, chuveiro, details, DWG, elevations, lavabo, lavatório, plants, salle de bains, section, sections, toilet, waschbecken, washbasin, WC |

