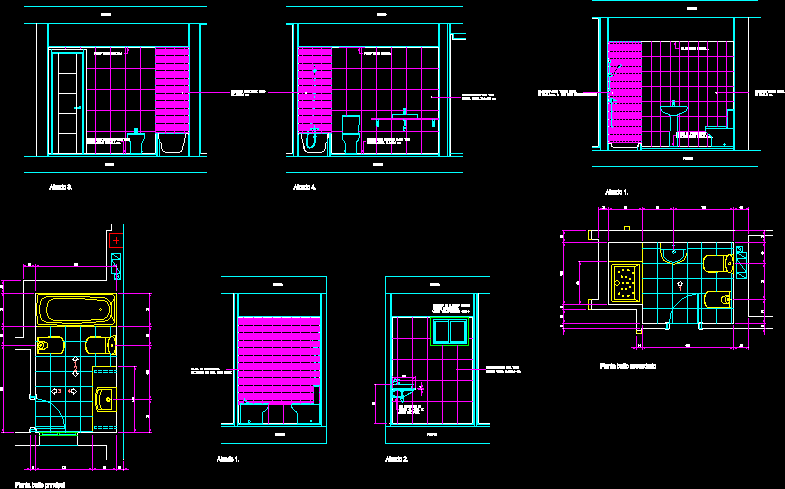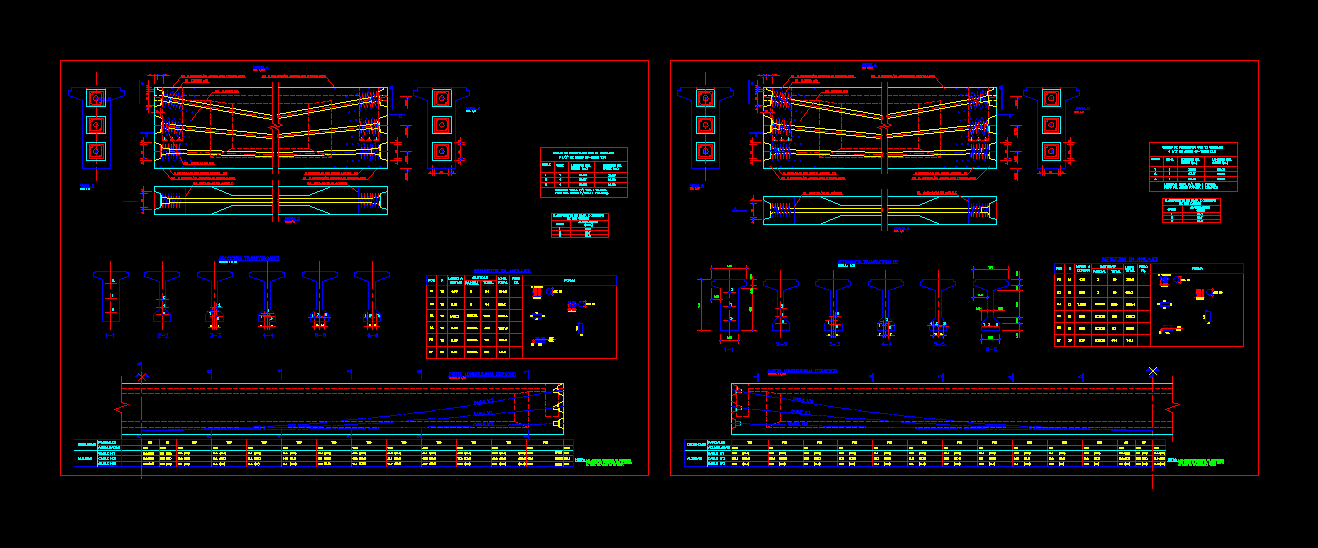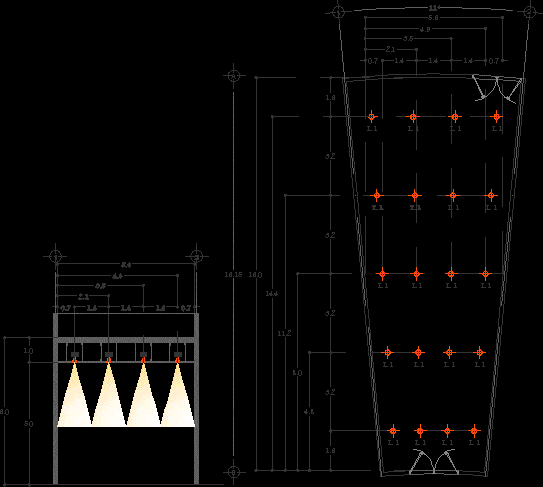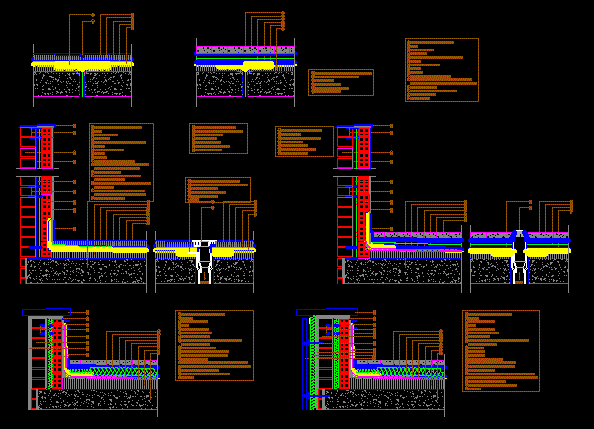Bathroom Details DWG Section for AutoCAD
ADVERTISEMENT

ADVERTISEMENT
Bathroom Details – Plants – Sections
Drawing labels, details, and other text information extracted from the CAD file (Translated from Spanish):
Main bathroom floor, wrought, raised, porcelain plate, of cm. mod. stick wenge, wrought, two squads of, mm plate from, stainless steel., lacquered aluminum profiles., thermoacoustic glass, sliding system., wrought, false ceiling plaster, wrought, porcelain tile, buckinham series cm., Clad vitreous technos ivory, of cm. well glassy buckingham series, clad techno ivory, of cm., secondary bathroom plant, raised, coated iroko stick series, of cm., coated series wall tiles, marble cream cm., soleria series matching floor tiles, marble cream cm., soleria series matching floor tiles, marble cream cm., false ceiling plaster, coated series wall tiles, marble cream cm.
Raw text data extracted from CAD file:
| Language | Spanish |
| Drawing Type | Section |
| Category | Construction Details & Systems |
| Additional Screenshots |
 |
| File Type | dwg |
| Materials | Aluminum, Glass, Steel |
| Measurement Units | |
| Footprint Area | |
| Building Features | |
| Tags | abwasserkanal, autocad, banhos, bathroom, casa de banho, details, DWG, fosse septique, mictório, plants, plumbing, sanitär, Sanitary, section, sections, sewer, toilet, toilette, toilettes, urinal, urinoir, wasser klosett, WC |








