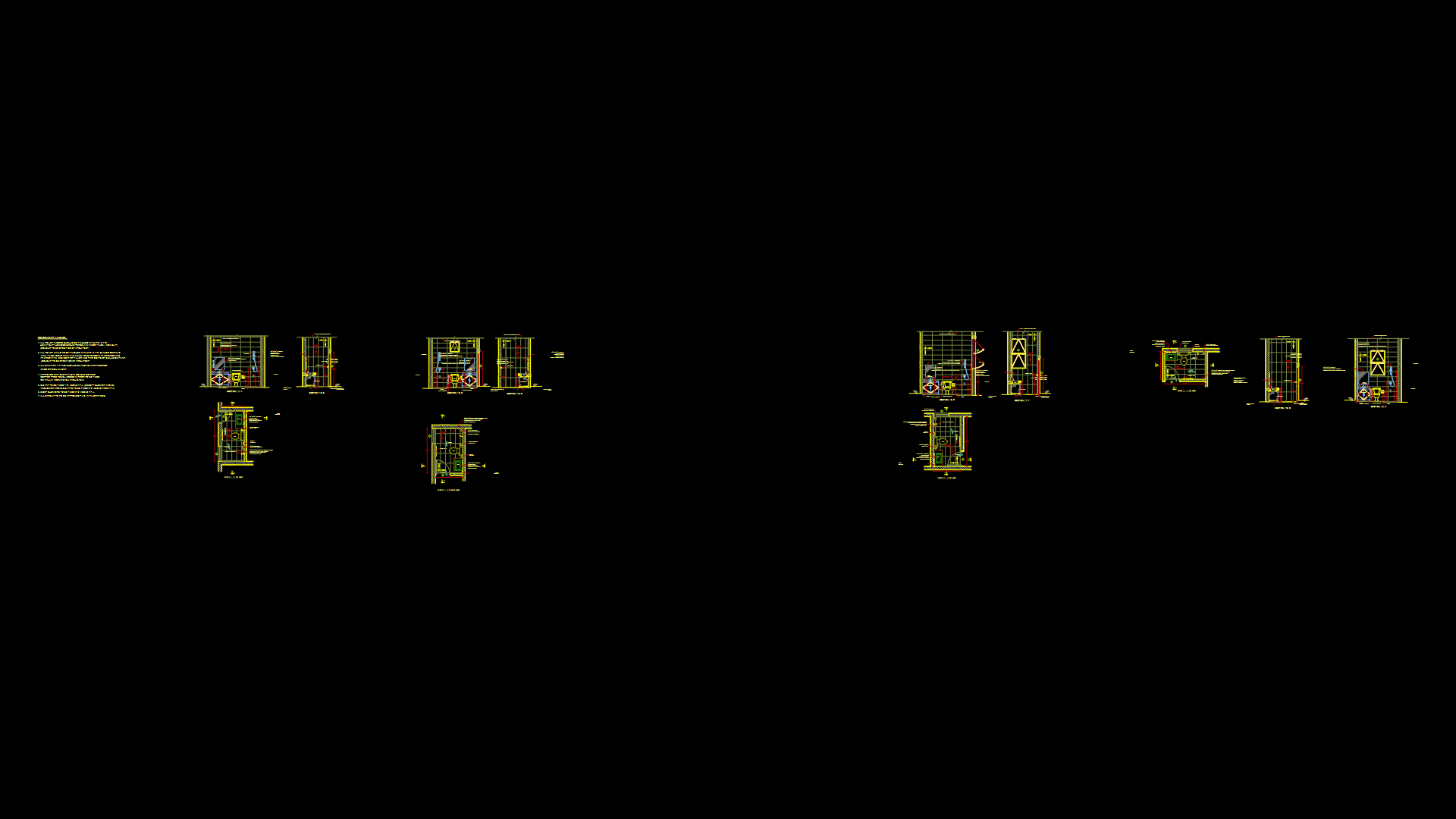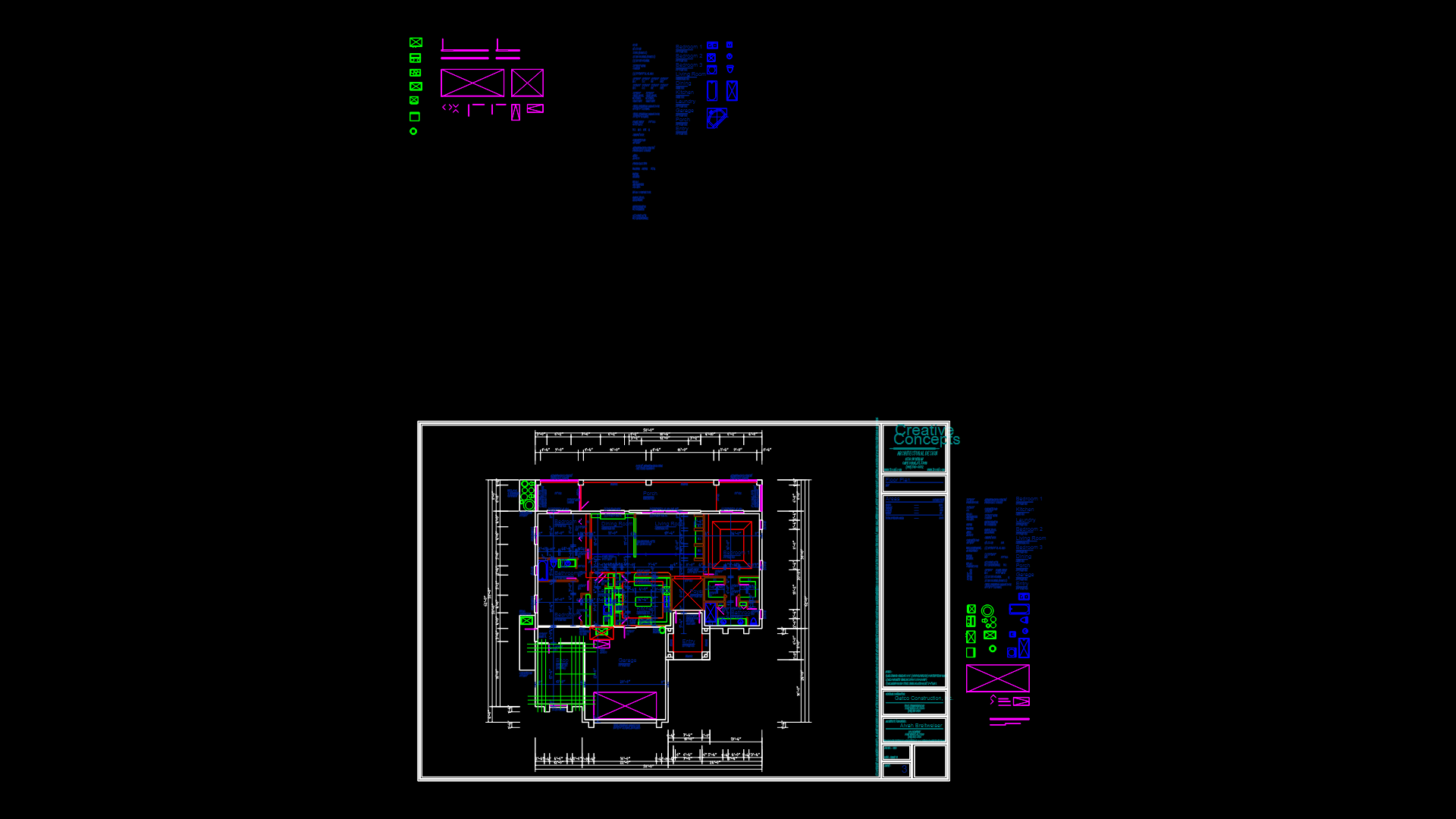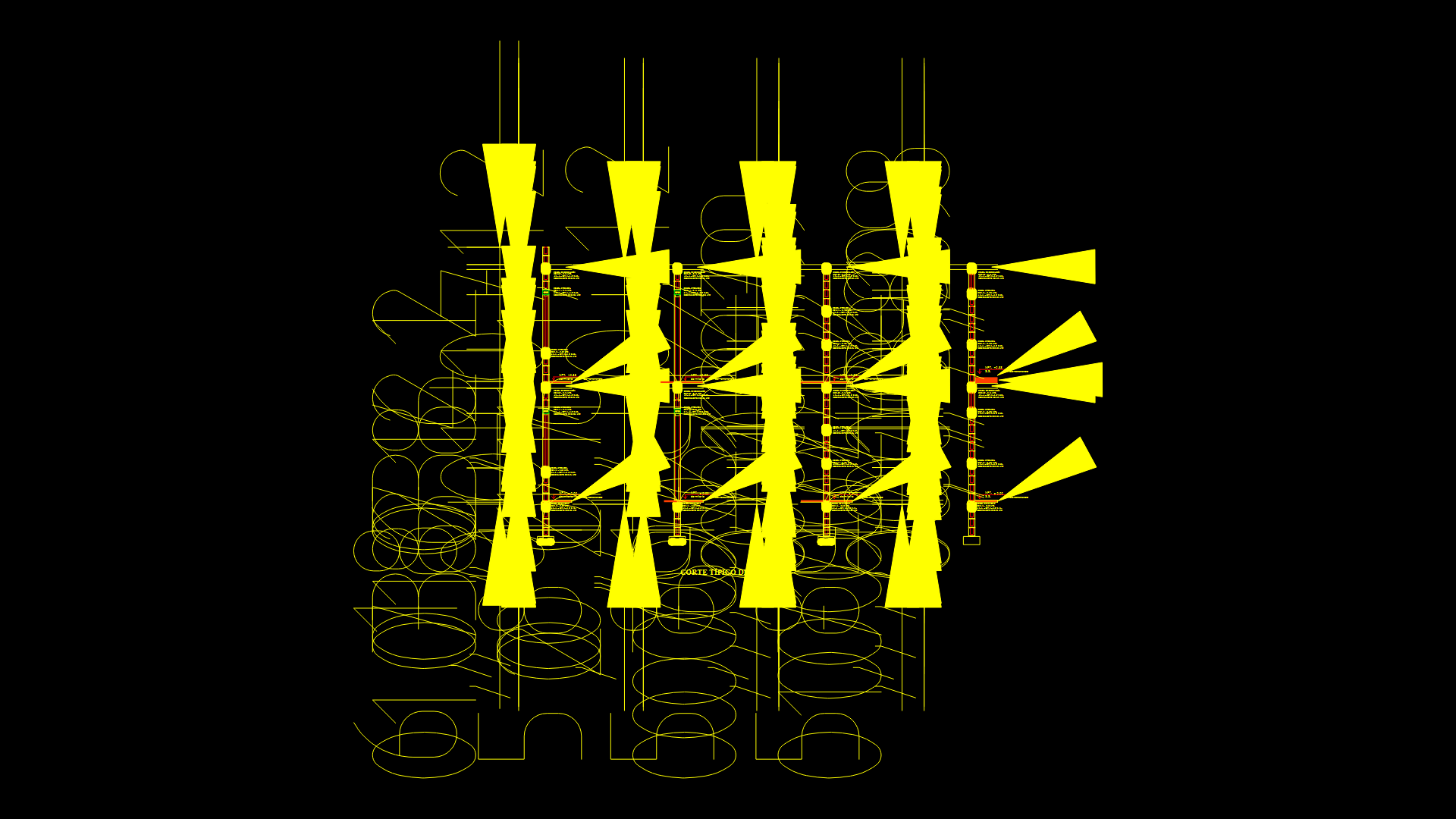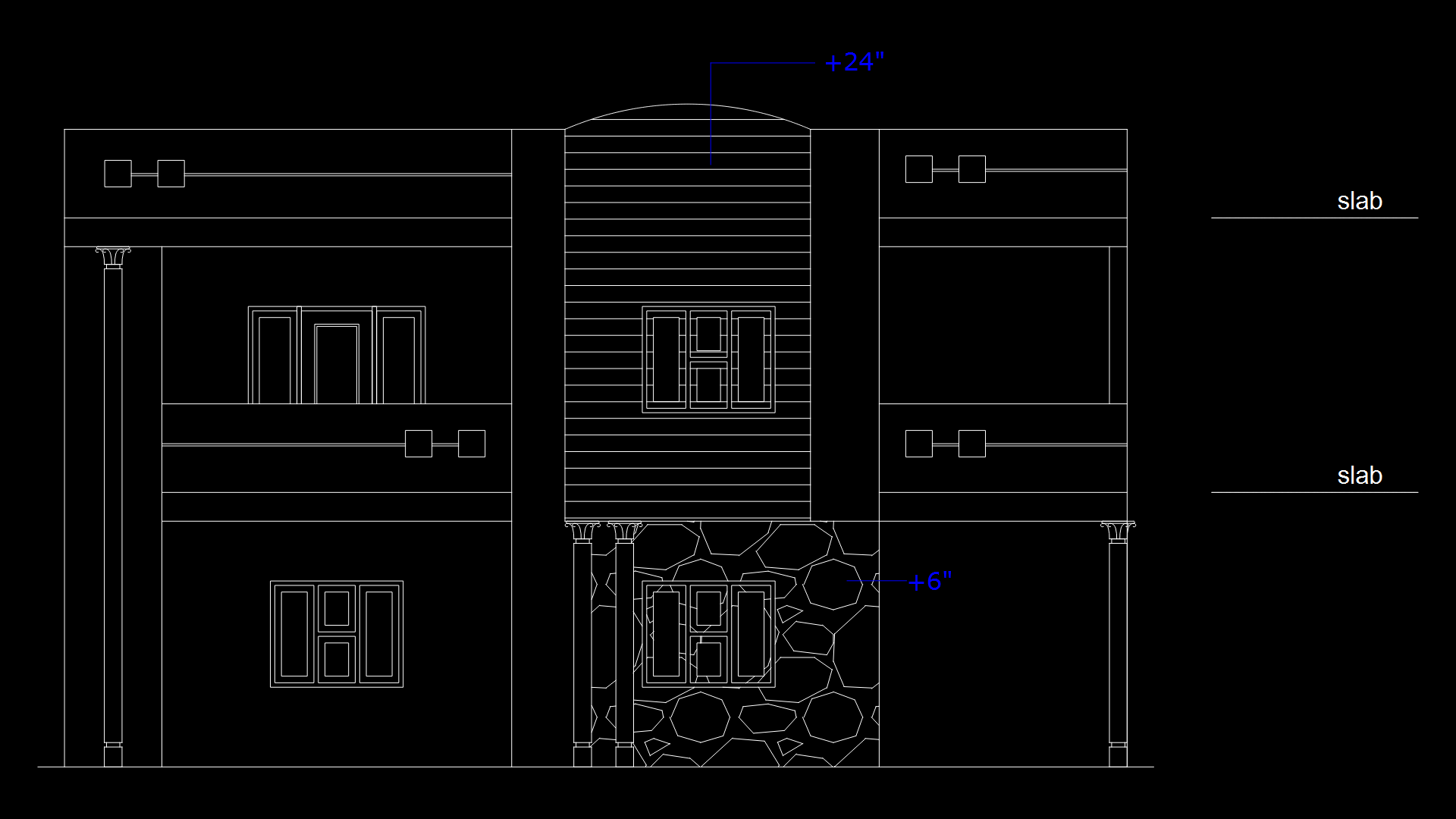Bathroom Door Detail Drawings for 4PLEX Villa with Hardware
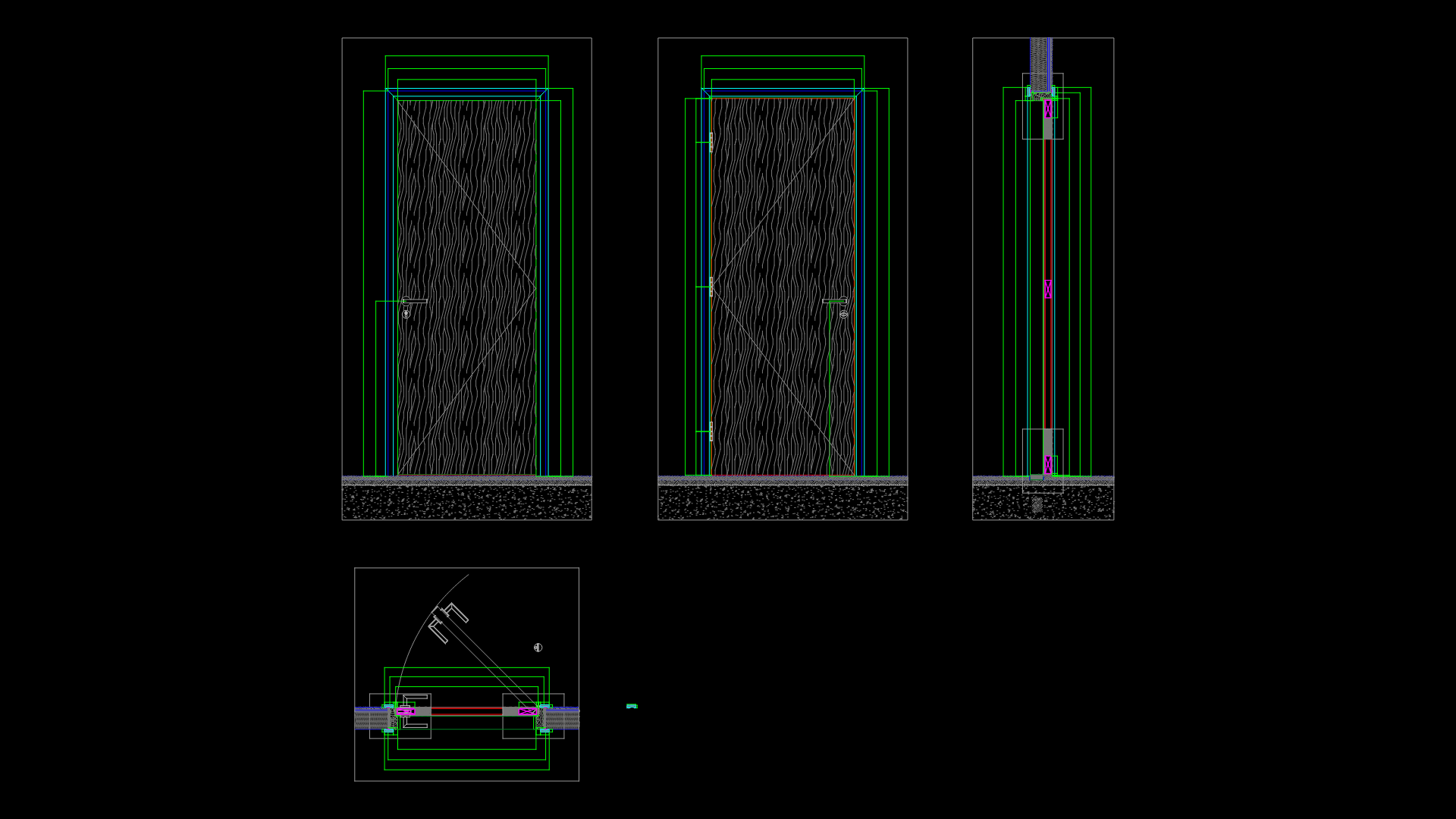
Comprehensive set of bathroom door detail drawings for end and middle villas in a 4PLEX townhouse development. The drawings illustrate front elevation, side elevation, top section view, and hardware details of bathroom doors. The wooden doors feature textured panels with a height of approximately 2100mm and width of 700-800mm based on standard bathroom dimensions. Detailed ironmongery specifications include hinges, latches, and door frames with architraves. The doors are designed with consistent hardware placement across all bathroom units, with six door installations specified for each villa type (end and mid villa configurations). The drawings include precise dimensions for frame depths, door thicknesses (approximately 40mm), and clearances, with floor level references from 0.00+ to 10.50+. Hardware positioning is standardized to ensure consistent operation and aesthetic uniformity throughout the residential complex. Door assemblies include seals and packers to account for floor finish thicknesses.
| Language | English |
| Drawing Type | Detail |
| Category | Bathroom, Plumbing & Pipe Fittings |
| Additional Screenshots | |
| File Type | dwg |
| Materials | Wood |
| Measurement Units | Metric |
| Footprint Area | N/A |
| Building Features | |
| Tags | architectural millwork, bathroom door details, door assemblies, door hardware, interior door system, residential door specifications, villa joinery |


