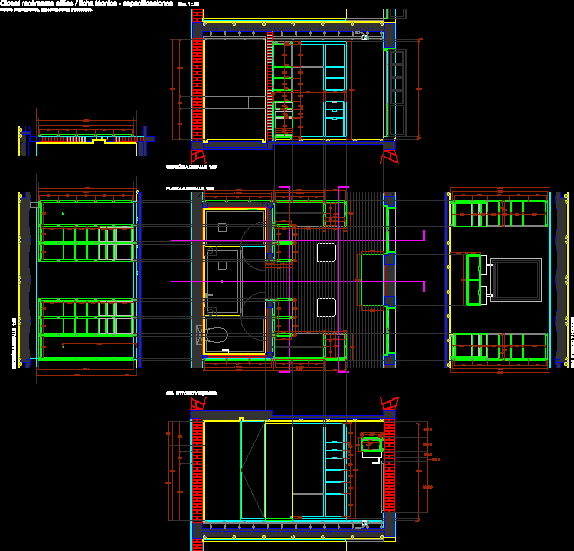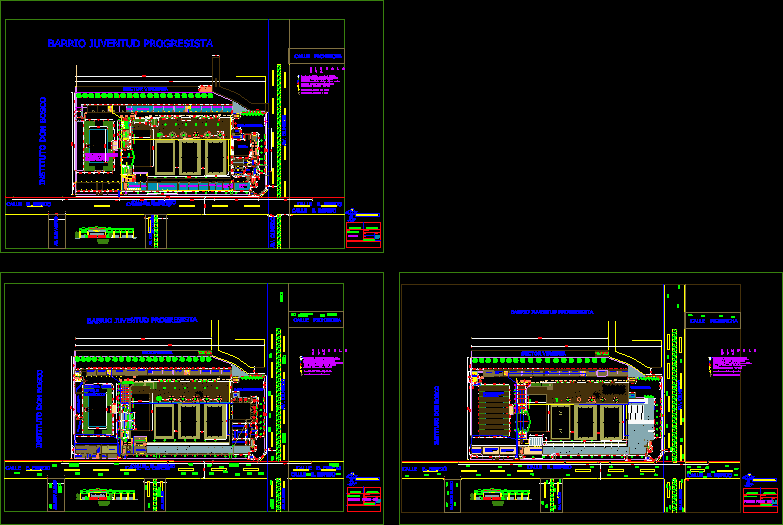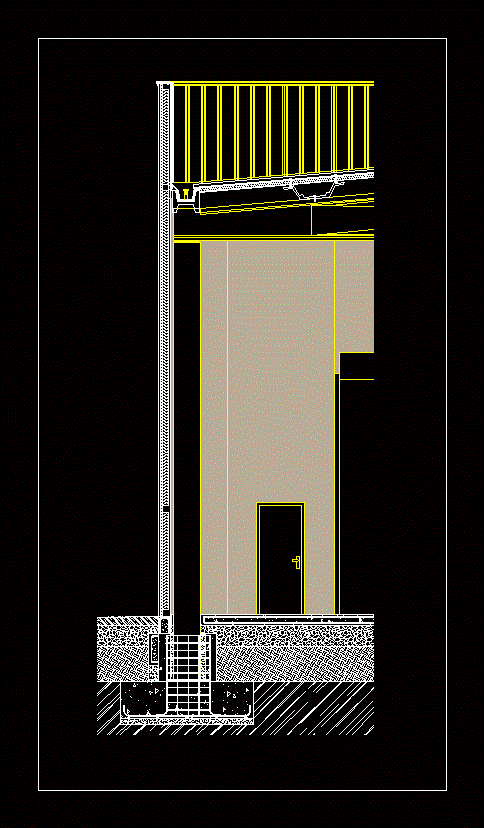Bathroom Dressing Room, Closets, Wood Trim Detail DWG Detail for AutoCAD

Bath and dressing to raised wood detail, its 4 sides. Details measurements and specifications of materials and furniture detail
Drawing labels, details, and other text information extracted from the CAD file (Translated from Spanish):
architectural plan, low level, July, architectonic.dwg, Jorge Ambrosi, in millimeters, owner:, jalapa, notes, levels are given in meters, dimensions guide the drawing, measurements are given in meters, they must check levels at work, lal, level of enclosure, level of guard, slab high bed, finished floor level, level of excavated land, bench level, nte, npt, lbl, slab base, low bed, lbt, lat, high bed of trab, home, Azcapotzalco, gentleman, b. juarez, contreras, tlalpan, to. Obregon, cuajimalpa, glasa, milpa high, iztapalapa, xochimilco, iztacalco, tlahuac, coyoacan, varsity, delagacion cuauhtemoc, symbology, revisions, draft, Location, north, flat, content, scale, dimensions, date, key, drawing, archive, director responsible for construction, cuauhtemoc, jalapa, zacatecas, plaza luis cabrera, prayed, guanajuato, Create alert, chihuahua, tonal, I want to, north, jalapa mexico d.f., ambrosi architects jorge ambrosi, david huerta, closet girls bedroom technical specifications specifications esc., detail finished specifications., plant detail, detail section, of impression
Raw text data extracted from CAD file:
| Language | Spanish |
| Drawing Type | Detail |
| Category | Construction Details & Systems |
| Additional Screenshots |
 |
| File Type | dwg |
| Materials | Wood |
| Measurement Units | |
| Footprint Area | |
| Building Features | |
| Tags | autocad, bath, bathroom, closet, closets, DETAIL, details, détails de construction en bois, dressing, DWG, furniture, holz tür, holzbau details, materials, measurements, raised, room, sides, specifications, trim, Wood, wood construction details, wooden door, wooden house |








