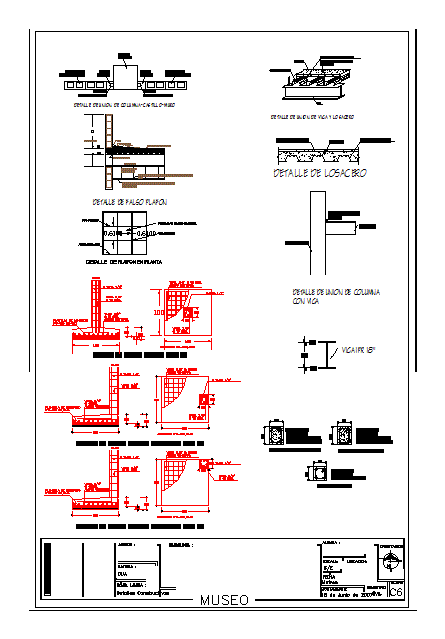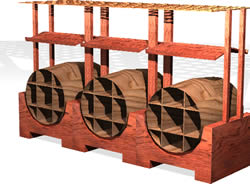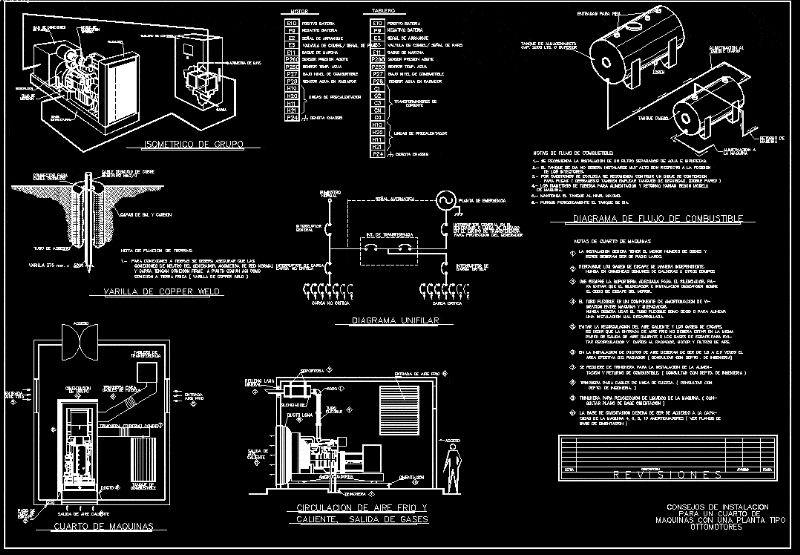Bathroom Drywall DWG Detail for AutoCAD

toilet Room Service 1.2 x 2.5 meters, dry or drywall construction, specifications of materials, construction, accessories, specific details
Drawing labels, details, and other text information extracted from the CAD file (Translated from Spanish):
detail, constructive details, faculty of architecture urbanism, subject, theme:, drywall, semester, in drywall elevation, indicated, victor e toledo sulla, graficado, cui, details, arq. juan sobenes d., chair:, June, date:, scale:, sheet:, cut, esc, omega mm, superboard mm, superboard, of paste for joints, constructive details, faculty of architecture urbanism, subject, theme:, drywall, semester, indicated, victor e toledo s., graficado, cui, details, chair:, June, date:, scale:, sheet:, bathroom floor, esc, detail, detail, esc, detail, esc, detail, detail, esc, detail, esc, detail, esc, constructive details, faculty of architecture urbanism, subject, theme:, drywall, semester, drywall isometric views, indicated, victor e toledo s., graficado, cui, details, chair:, June, date:, scale:, sheet:, detail, esc, detail, esc, constructive details, faculty of architecture urbanism, subject, theme:, drywall, semester, drywall structure, indicated, victor e toledo s., graficado, cui, accessories, chair:, June, date:, scale:, sheet:, detail, esc, detail, esc, detail, esc, roof structure, esc, accessories, esc, in drywall elevation, omega mm, steely, from sillar, for gaskets, superboard, of paste for joints, paper fiberglass for joints, joint paste layer, superboard mm, bread head, metal, superboard mm, wood, bread head, superboard mm, silicone, plywood, superboard mm, metal cm, metal cm, of wood, of flexible sealant, bread head, metal, from sillar, of wood, fix the wall with nails of each cm, of superboard mm, metal cm, cm., cut a sheet longitudinally a third cm invisible joint would be applied to the joints, omega, wafer sharp tip mm, superboard mm, bread mm, superboard mm, wood, superboard mm, wood, superboard mm, wood, superboard mm, metal cm, support detail, esc, steel mm
Raw text data extracted from CAD file:
| Language | Spanish |
| Drawing Type | Detail |
| Category | Construction Details & Systems |
| Additional Screenshots |
 |
| File Type | dwg |
| Materials | Glass, Steel, Wood |
| Measurement Units | |
| Footprint Area | |
| Building Features | Car Parking Lot |
| Tags | adobe, autocad, bathroom, bausystem, construction, construction system, covintec, DETAIL, dry, drywall, DWG, earth lightened, erde beleuchtet, losacero, materials, meters, plywood, room, service, specifications, sperrholz, stahlrahmen, steel framing, système de construction, terre s, toilet |








