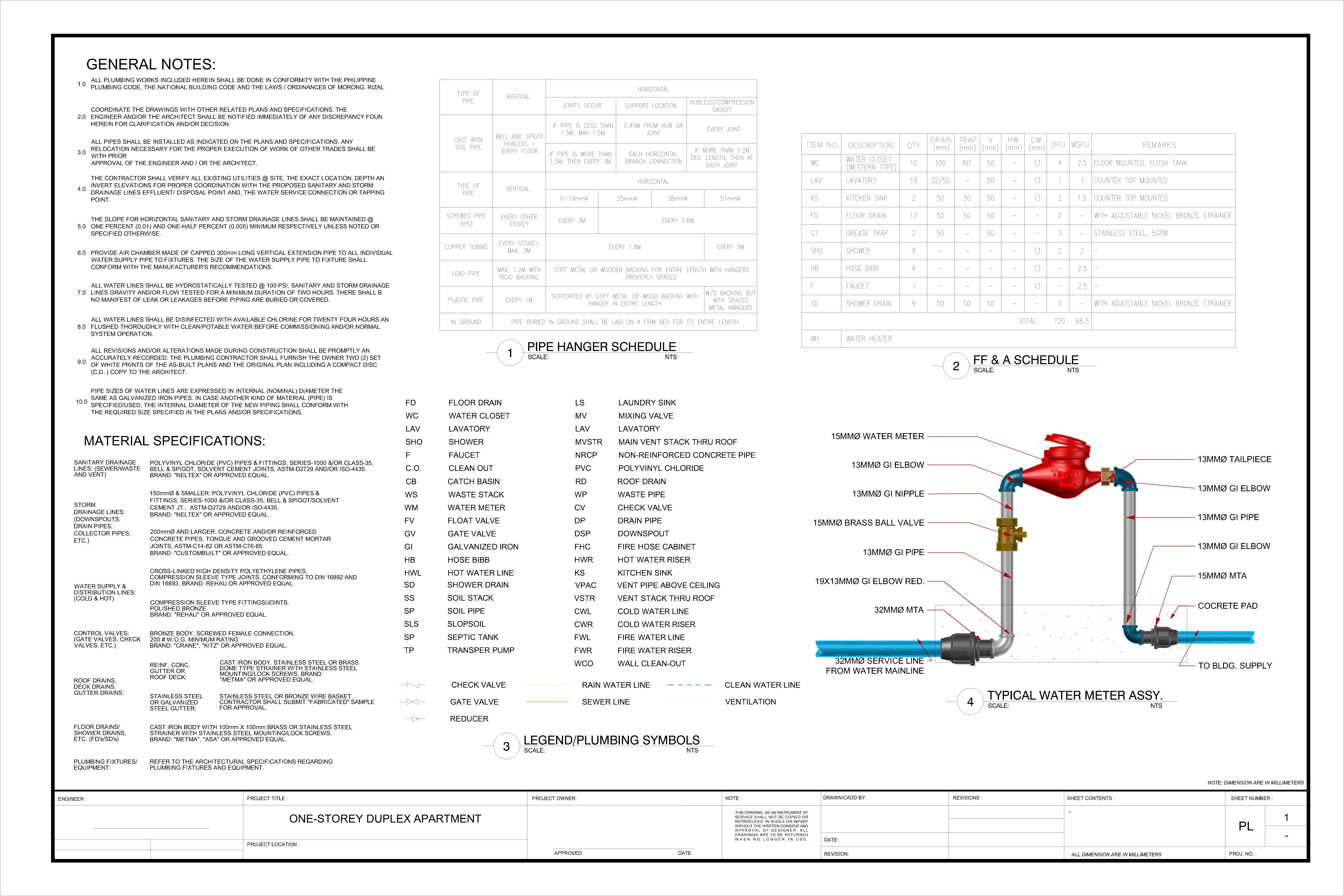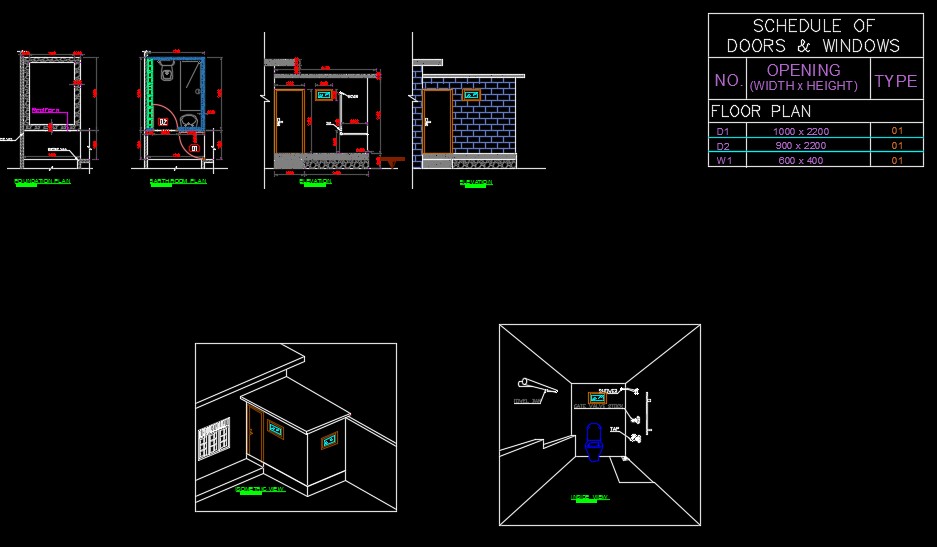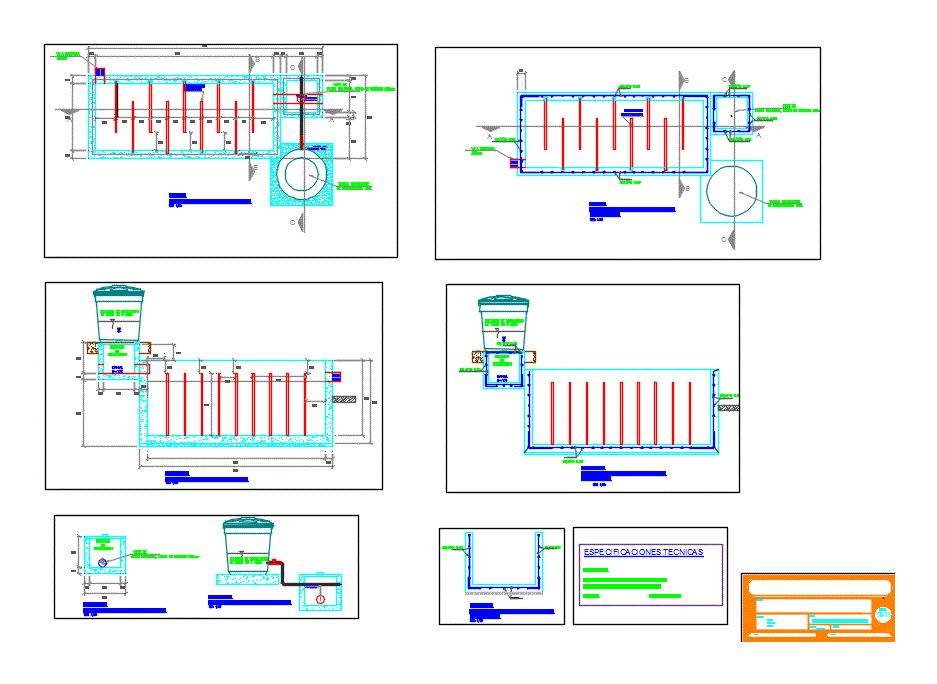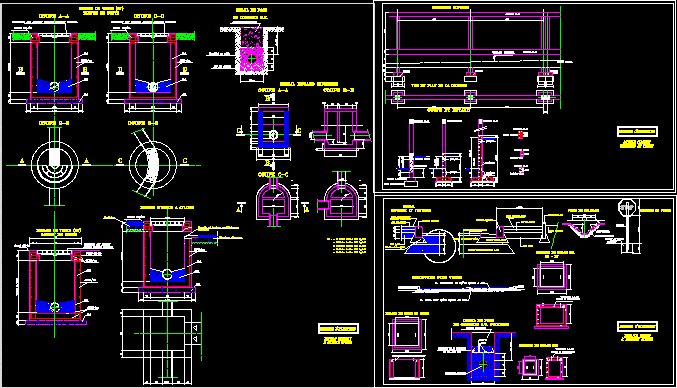Bathroom DWG Section for AutoCAD
ADVERTISEMENT
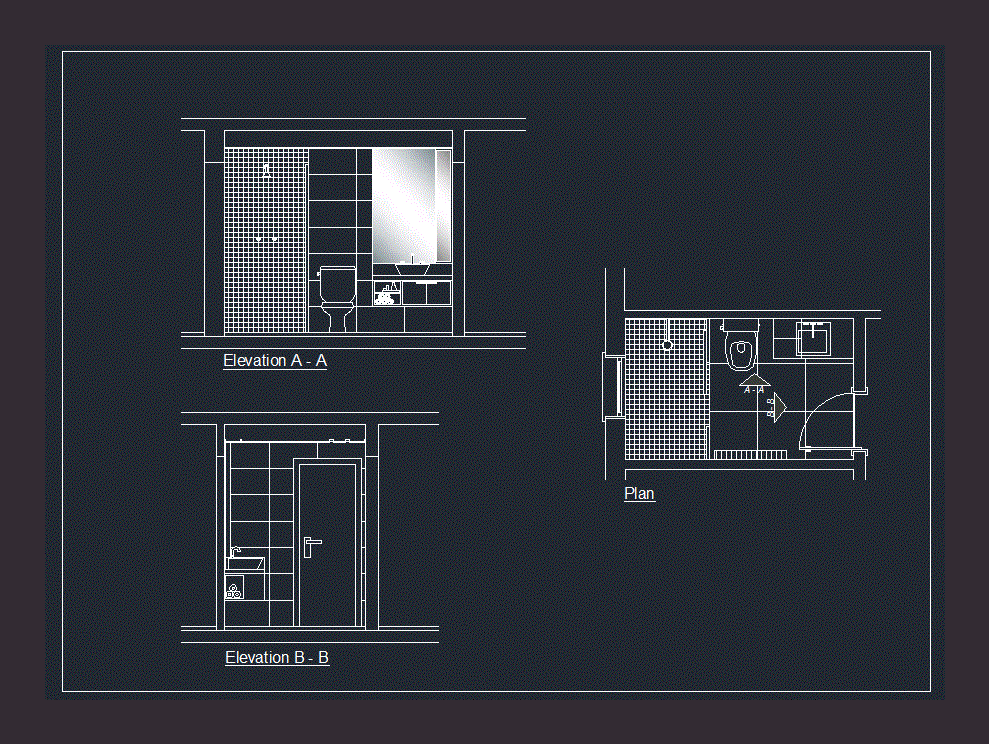
ADVERTISEMENT
Bathroom plan;elevation;section;fixtures every thing in slace
Drawing labels, details, and other text information extracted from the CAD file:
these blocks were brought to you by cadblocksfree.com., www.cadblocksfree.com, www.cadmando.co.uk, for all of your cad outsource requirements visit, elevation, plan
Raw text data extracted from CAD file:
| Language | English |
| Drawing Type | Section |
| Category | Bathroom, Plumbing & Pipe Fittings |
| Additional Screenshots |
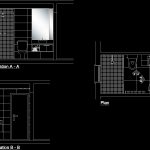 |
| File Type | dwg |
| Materials | |
| Measurement Units | |
| Footprint Area | |
| Building Features | |
| Tags | autocad, bad, bathroom, casa de banho, chuveiro, DWG, lavabo, lavatório, salle de bains, section, toilet, waschbecken, washbasin, WC |
