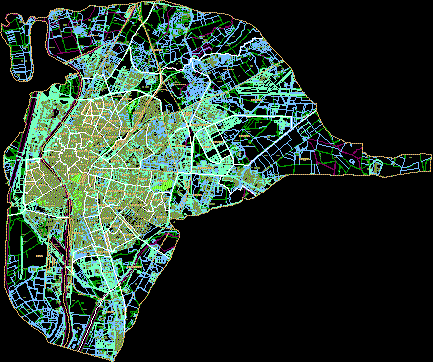Bathroom DWG Section for AutoCAD
ADVERTISEMENT

ADVERTISEMENT
Bathroom – Plant – Section – View
Drawing labels, details, and other text information extracted from the CAD file (Translated from Indonesian):
Gypsum panels, Steel hangers, Source of light, Mirror, Cabinet, Stock of contacts, Mixer, Bathing pool, Base single, hanger, window, shower, Ceramic black quarry, Finishing white paint, Wall, Ceramic black quarry, Corner seat, Walls of practitioners, Floor plan, scale, Floor plan, scale, Section, scale
Raw text data extracted from CAD file:
| Language | N/A |
| Drawing Type | Section |
| Category | Bathroom, Plumbing & Pipe Fittings |
| Additional Screenshots |
 |
| File Type | dwg |
| Materials | Steel |
| Measurement Units | |
| Footprint Area | |
| Building Features | Pool |
| Tags | autocad, bathroom, DWG, instalação sanitária, installation sanitaire, plant, sanitärinstallation, sanitary installation, section, sshh, View |








