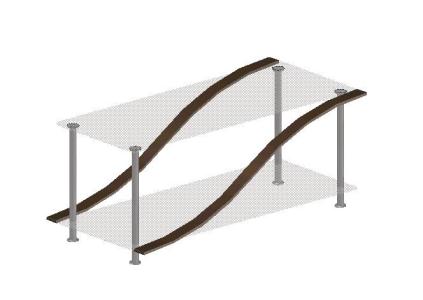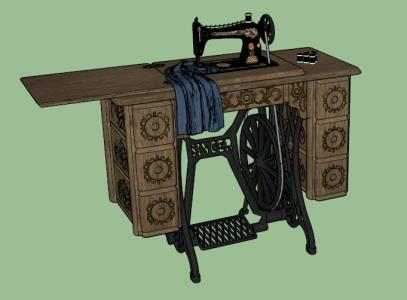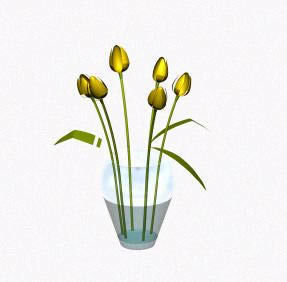Bathroom Furniture DWG Section for AutoCAD
ADVERTISEMENT
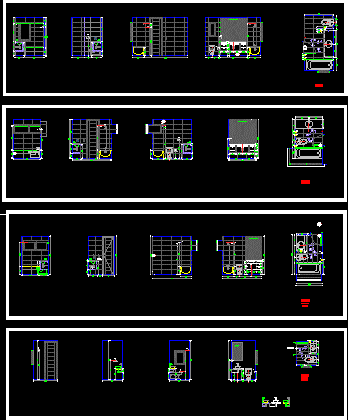
ADVERTISEMENT
Details style bathrooms furnished in section and elevation including taps
Drawing labels, details, and other text information extracted from the CAD file (Translated from Galician):
ariston, detail closet, ladder: indicated, c a s to t i p or mediterranea, closet, int, ench, knit towel rack, curtain rod, hanger, bar locker, porch, challa, mirror, goes tied to hall, prollo, tllo. arg, tllo. ba, pch, curtain rod, shower enclosure, fray leon baths, shower enclosure, shelves, plate under the slab, plates under the slab, tel, right-type baths, ball, left-type bathrooms
Raw text data extracted from CAD file:
| Language | Other |
| Drawing Type | Section |
| Category | Furniture & Appliances |
| Additional Screenshots |
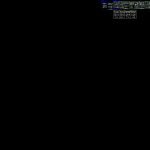 |
| File Type | dwg |
| Materials | Other |
| Measurement Units | Metric |
| Footprint Area | |
| Building Features | |
| Tags | autocad, bathroom, bathrooms, details, DWG, elevation, furnished, furniture, including, lavabo, möbel, pia, section, shower, sink, style, taps, toilet, toilette, waschbecken, WC |



