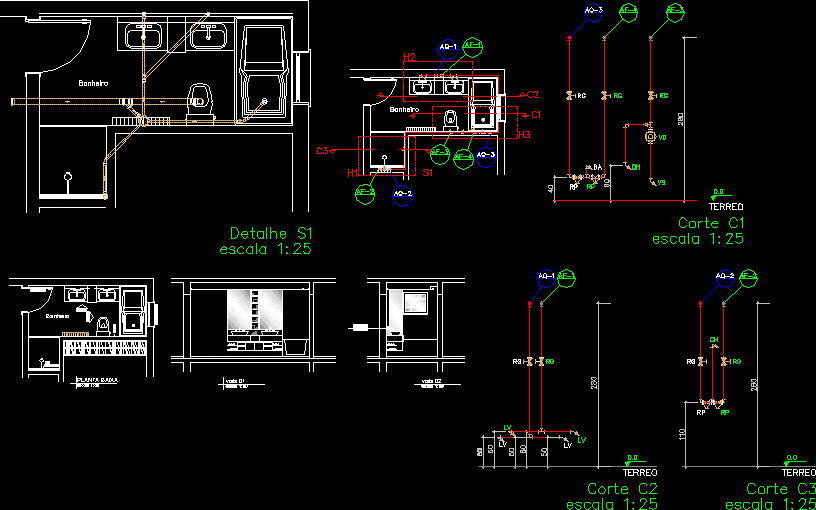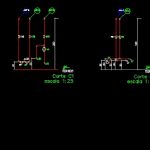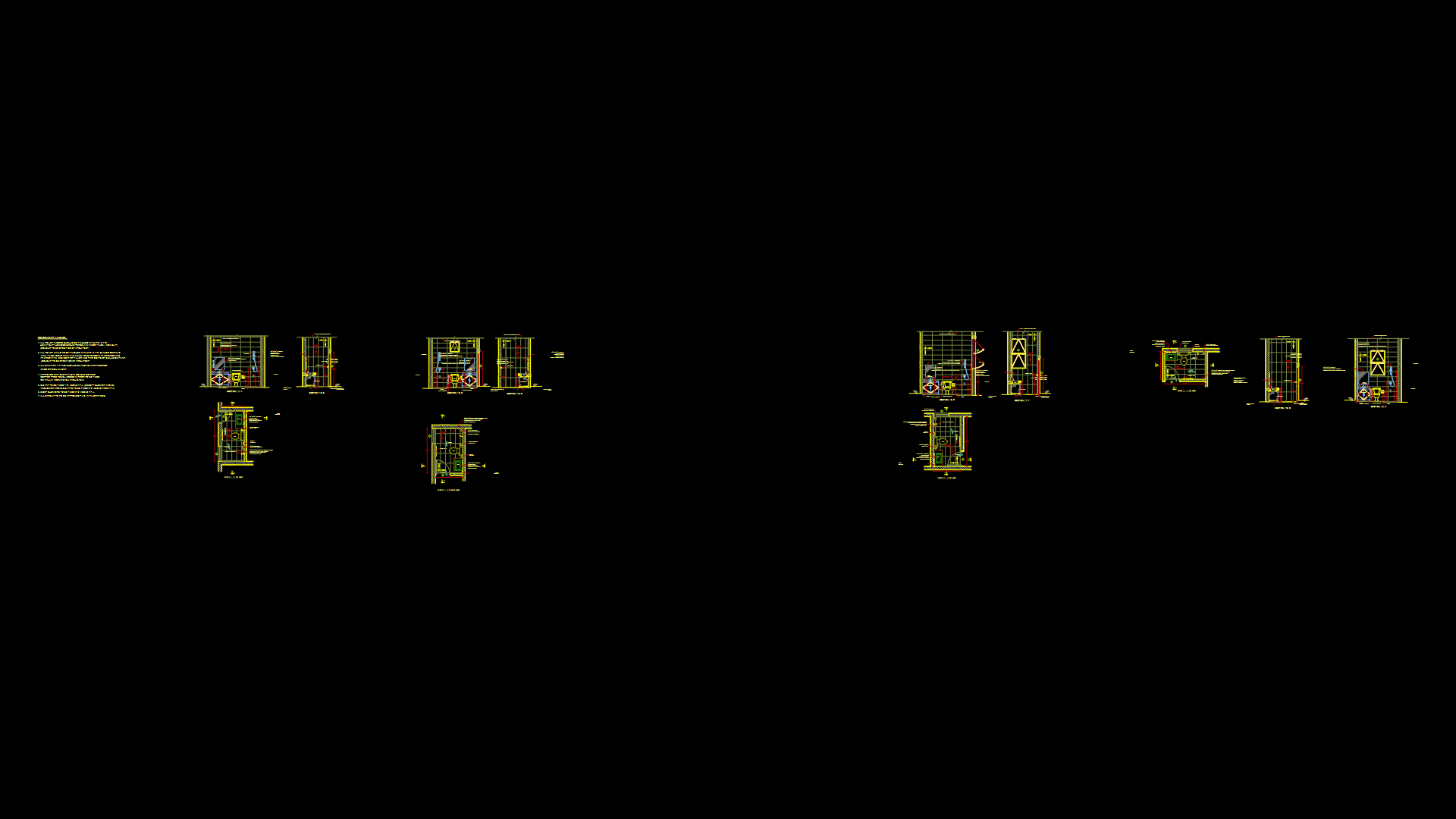Bathroom Isometric DWG Block for AutoCAD
ADVERTISEMENT

ADVERTISEMENT
Isometrics and drainage of a double dip.
Drawing labels, details, and other text information extracted from the CAD file (Translated from Portuguese):
WC, detail, scale, WC, court, scale, ground floor, court, scale, ground floor, court, scale, ground floor, detail, scale, detail, scale, Shower, WC, scale, blue print, View, scale, View, scale, View, Niche for lighting, drain, rectangular
Raw text data extracted from CAD file:
| Language | Portuguese |
| Drawing Type | Block |
| Category | Bathroom, Plumbing & Pipe Fittings |
| Additional Screenshots |
 |
| File Type | dwg |
| Materials | |
| Measurement Units | |
| Footprint Area | |
| Building Features | |
| Tags | autocad, bad, bath, bathroom, block, casa de banho, chuveiro, double, drain, drainage, DWG, isometric, isometrics, lavabo, lavatório, salle de bains, toilet, waschbecken, washbasin, WC |








