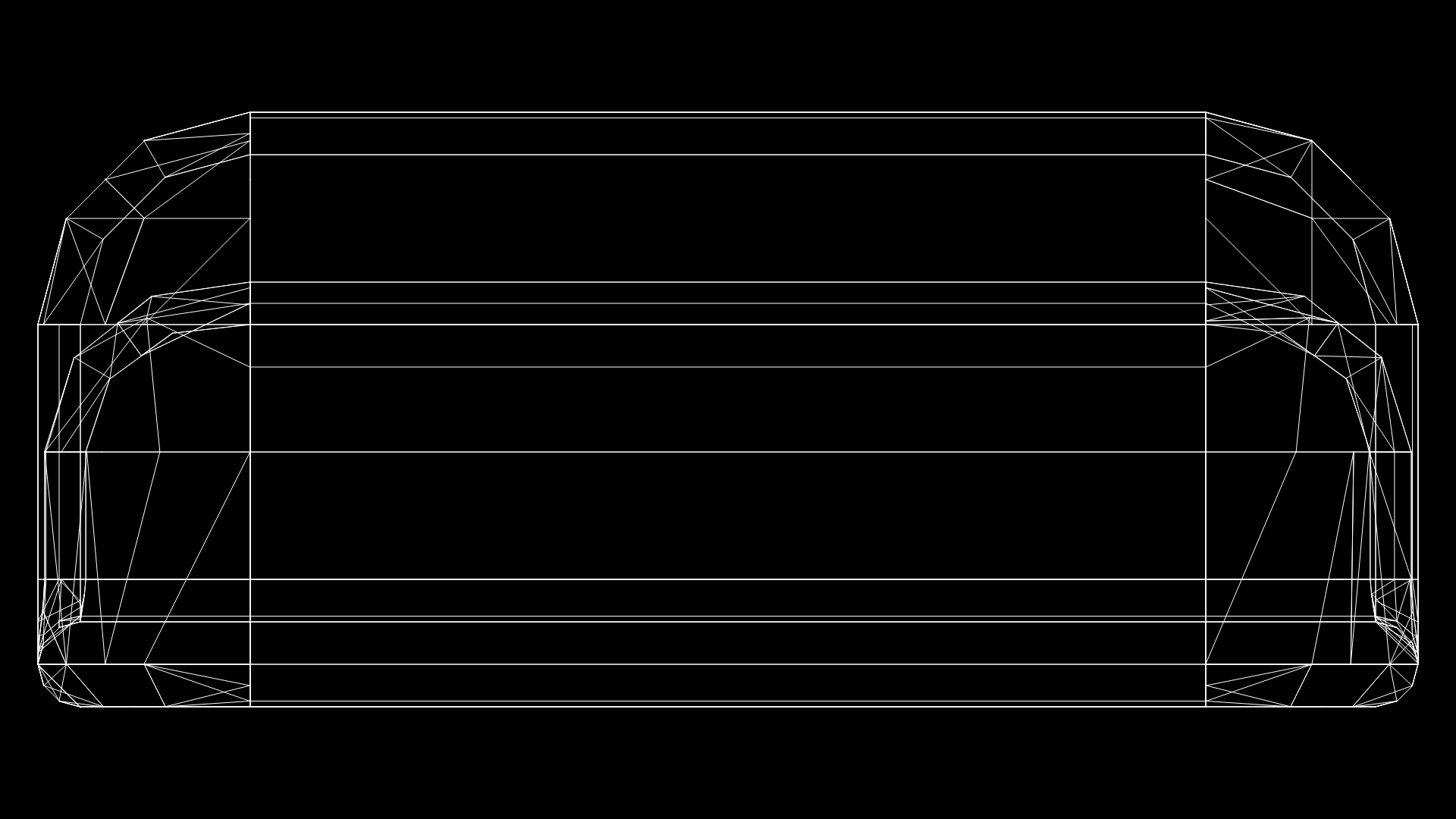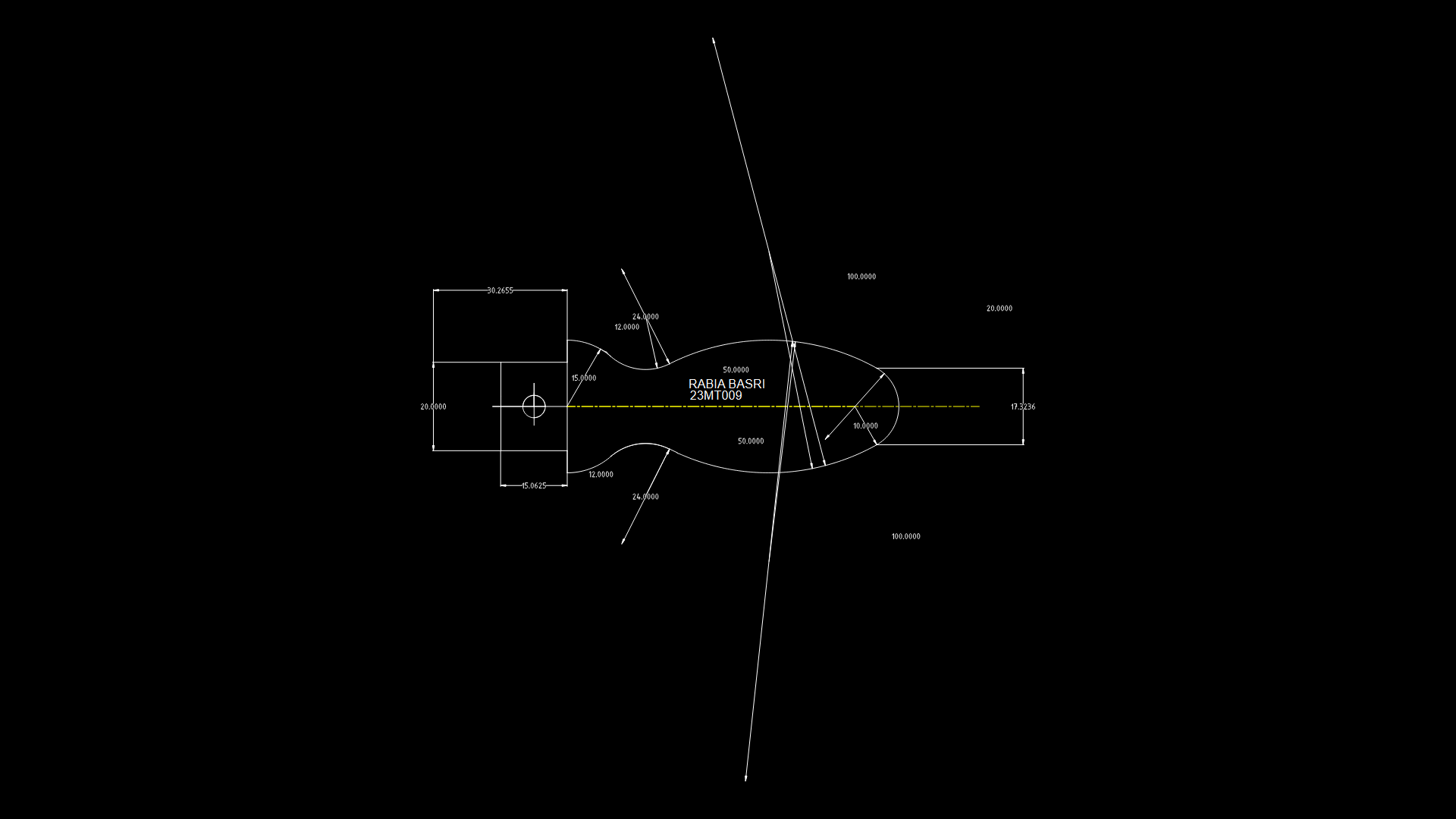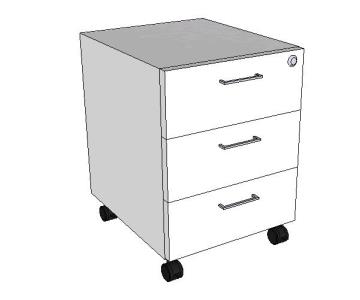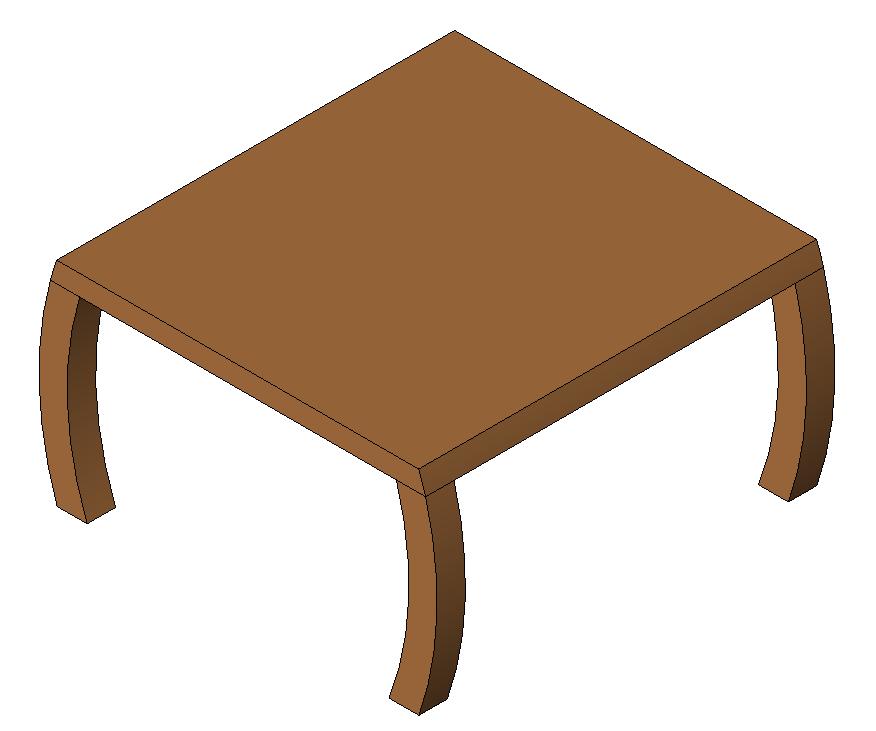Bathroom And Kitchen From A Bar DWG Section for AutoCAD

Bathroom and kitchen from a bar – Plant – Views and sections
Drawing labels, details, and other text information extracted from the CAD file (Translated from Spanish):
ssh, ssm, toilet, indicated on this sheet, all the bathrooms of the bench, polished and painted repelle, – towel rack, – standard incesa tank, – incesa standard hanging sink, – mirror, – soap dish, note :, symbology, they will have ceramic tile, white color with heights, the rest of the wall, ceramic, white color, mirror, paper holder, with plastic, surface, formica laminate, pine wood, pine, wooden drawers, drawers, projection, shelf, wood shelves, with formica laminated plastic, pine wood surface,, wooden doors, pine, with laminated plastic, wooden surface, white tile, pine wood, false drawer, formica, drawer, shelf, divisions, ledges, wood, molding, floor, elevation aa, elevation bb
Raw text data extracted from CAD file:
| Language | Spanish |
| Drawing Type | Section |
| Category | Furniture & Appliances |
| Additional Screenshots |
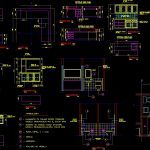 |
| File Type | dwg |
| Materials | Plastic, Wood, Other |
| Measurement Units | Metric |
| Footprint Area | |
| Building Features | |
| Tags | autocad, BAR, bathroom, bureau, chair, chaise, desk, DWG, furniture, kitchen, meubles, möbel, móveis, plant, section, sections, table, views |
